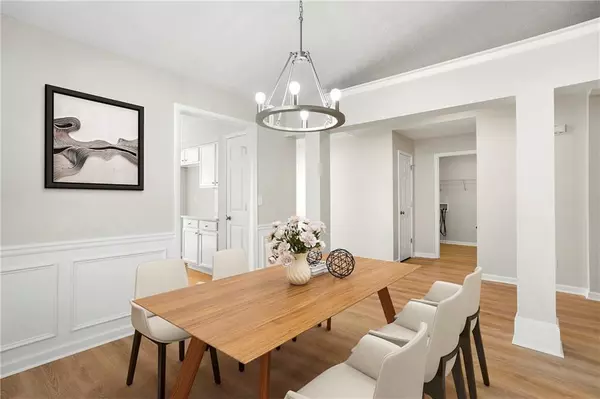$310,000
$335,000
7.5%For more information regarding the value of a property, please contact us for a free consultation.
3 Beds
2 Baths
1,836 SqFt
SOLD DATE : 03/22/2024
Key Details
Sold Price $310,000
Property Type Single Family Home
Sub Type Single Family Residence
Listing Status Sold
Purchase Type For Sale
Square Footage 1,836 sqft
Price per Sqft $168
Subdivision Miller Oaks Estates
MLS Listing ID 7328992
Sold Date 03/22/24
Style Ranch
Bedrooms 3
Full Baths 2
Construction Status Resale
HOA Y/N No
Originating Board First Multiple Listing Service
Year Built 2001
Annual Tax Amount $469
Tax Year 2023
Lot Size 0.300 Acres
Acres 0.3
Property Description
Welcome to your dream home! This meticulously renovated 3-bedroom, 2-bathroom ranch home is a true gem with a perfect blend of modern upgrades and timeless charm. Located in a desirable neighborhood, this home offers a comfortable and inviting living space.As you enter, you'll be greeted by the warmth of natural light streaming through the windows, highlighting the gorgeous flooring that flows throughout the main level. The heart of the home is the updated kitchen featuring stainless steel appliances, a convenient gas stove, and a charming breakfast nook – perfect for enjoying your morning coffee.The open concept floor plan seamlessly connects the kitchen to the spacious family room. The focal point of the room is a beautiful brick fireplace, creating a cozy atmosphere for family gatherings or entertaining friends. The separate dining room adjacent to the kitchen provides an elegant space for formal dinners.The primary bedroom, conveniently located on the main level, offers a tranquil retreat with its ensuite bath. Pamper yourself in the luxurious bathroom, complete with double sinks, a separate tub and shower, and large walk-in closet – a perfect blend of style and functionality.Two additional well-appointed bedrooms share a tastefully designed bathroom, ensuring comfort and convenience. The thoughtful layout of this home provides both privacy and togetherness.Come outside onto the covered patio and take in the view of the large, flat backyard – an ideal space for outdoor activities, gardening, or simply relaxing in the fresh air. The possibilities are endless in this private oasis.With its modern amenities, thoughtful design, and prime location, this renovated ranch home is ready to welcome you to a lifestyle of comfort and sophistication. Don't miss the opportunity to make this house your dream home! Home is virtually staged.
Location
State GA
County Dekalb
Lake Name None
Rooms
Bedroom Description Master on Main,Oversized Master
Other Rooms None
Basement None
Main Level Bedrooms 3
Dining Room Separate Dining Room
Interior
Interior Features Vaulted Ceiling(s), Walk-In Closet(s)
Heating Forced Air
Cooling Ceiling Fan(s), Central Air
Flooring Carpet, Laminate
Fireplaces Number 1
Fireplaces Type Family Room
Window Features None
Appliance Dishwasher, Gas Range, Microwave
Laundry Laundry Room, Main Level
Exterior
Exterior Feature Private Front Entry, Private Rear Entry, Private Yard
Garage Driveway, Garage, Garage Faces Front
Garage Spaces 2.0
Fence None
Pool None
Community Features Near Schools, Near Shopping
Utilities Available Cable Available, Electricity Available, Water Available
Waterfront Description None
View Other
Roof Type Composition
Street Surface None
Accessibility Common Area
Handicap Access Common Area
Porch Covered, Patio
Parking Type Driveway, Garage, Garage Faces Front
Private Pool false
Building
Lot Description Back Yard, Front Yard
Story One
Foundation Slab
Sewer Public Sewer
Water Public
Architectural Style Ranch
Level or Stories One
Structure Type Vinyl Siding
New Construction No
Construction Status Resale
Schools
Elementary Schools Flat Rock
Middle Schools Miller Grove
High Schools Miller Grove
Others
Senior Community no
Restrictions false
Tax ID 16 025 07 002
Special Listing Condition None
Read Less Info
Want to know what your home might be worth? Contact us for a FREE valuation!

Our team is ready to help you sell your home for the highest possible price ASAP

Bought with LPT Realty, LLC
GET MORE INFORMATION

Broker | License ID: 303073
youragentkesha@legacysouthreg.com
240 Corporate Center Dr, Ste F, Stockbridge, GA, 30281, United States






