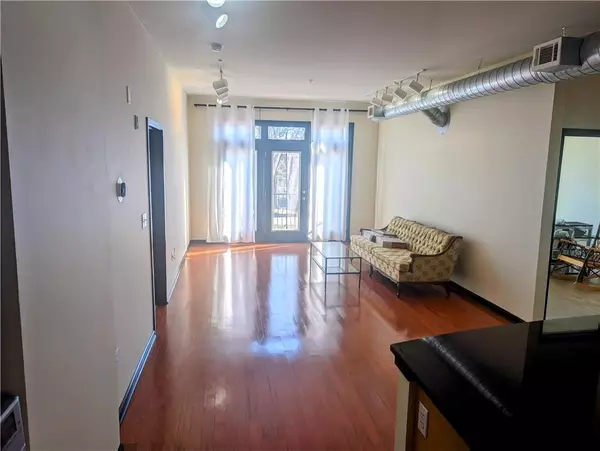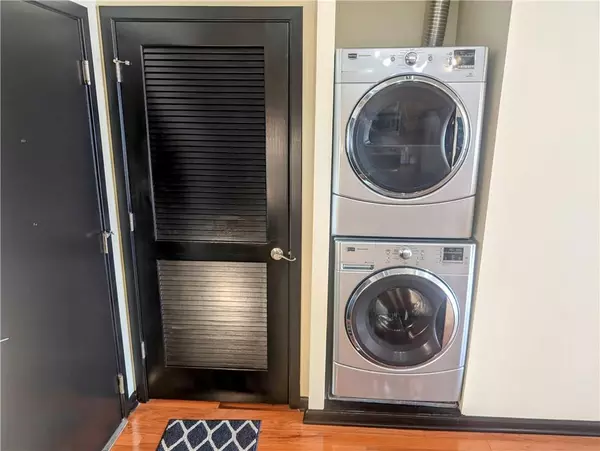$337,900
$337,900
For more information regarding the value of a property, please contact us for a free consultation.
2 Beds
2 Baths
1,178 SqFt
SOLD DATE : 03/26/2024
Key Details
Sold Price $337,900
Property Type Condo
Sub Type Condominium
Listing Status Sold
Purchase Type For Sale
Square Footage 1,178 sqft
Price per Sqft $286
Subdivision Lofts At 5300
MLS Listing ID 7338421
Sold Date 03/26/24
Style Loft
Bedrooms 2
Full Baths 2
Construction Status Resale
HOA Fees $430
HOA Y/N Yes
Originating Board First Multiple Listing Service
Year Built 2005
Annual Tax Amount $5,279
Tax Year 2023
Lot Size 1,001 Sqft
Acres 0.023
Property Description
5300 Peachtree Rd Unit 2609, Chamblee, GA 30341
Welcome to this spacious 2 bedroom, 2 full bath condominium unit in the heart of Chamblee. Located at 5300 Peachtree Rd, this unit offers not only a comfortable living space but also a host of amenities.
Features:
2 Bedrooms, 2 Full Baths
New LVP Flooring
New Refrigerator
Lots of Space
Pool
Tennis Court
Parking Garage
Rooftop Access
Gated Access
And Much More
Location:
Situated right in the heart of Chamblee, this condominium is just a 1-minute walk to MARTA and several restaurants. Enjoy the convenience of urban living with easy access to public transportation and a variety of dining options.
Don't miss out on this fantastic opportunity to live in a vibrant community with excellent amenities. Schedule a viewing today!
Location
State GA
County Dekalb
Lake Name None
Rooms
Bedroom Description Master on Main,Roommate Floor Plan
Other Rooms Garage(s)
Basement None
Main Level Bedrooms 2
Dining Room None
Interior
Interior Features High Ceilings 10 ft Main, Walk-In Closet(s)
Heating Central, Electric
Cooling Central Air, Electric
Flooring Laminate
Fireplaces Type None
Window Features Double Pane Windows,Window Treatments,Wood Frames
Appliance Dishwasher, Disposal, Dryer, Electric Cooktop, Electric Oven, Electric Range, Electric Water Heater, Microwave, Refrigerator, Washer
Laundry In Kitchen, Main Level
Exterior
Exterior Feature Balcony, Courtyard, Storage, Tennis Court(s)
Parking Features Covered, Garage
Garage Spaces 2.0
Fence None
Pool Fenced, In Ground, Private
Community Features Business Center, Fitness Center, Gated, Homeowners Assoc, Meeting Room, Near Marta, Near Shopping, Near Trails/Greenway, Pool, Public Transportation, Restaurant, Tennis Court(s)
Utilities Available Cable Available, Electricity Available, Phone Available, Sewer Available, Underground Utilities, Water Available
Waterfront Description None
View City, Trees/Woods
Roof Type Concrete
Street Surface Asphalt
Accessibility Closets, Common Area
Handicap Access Closets, Common Area
Porch Side Porch
Private Pool true
Building
Lot Description Other
Story One
Foundation Concrete Perimeter
Sewer Public Sewer
Water Public
Architectural Style Loft
Level or Stories One
Structure Type Concrete
New Construction No
Construction Status Resale
Schools
Elementary Schools Ashford Park
Middle Schools Chamblee
High Schools Chamblee Charter
Others
Senior Community no
Restrictions true
Tax ID 18 299 19 128
Ownership Condominium
Financing yes
Special Listing Condition None
Read Less Info
Want to know what your home might be worth? Contact us for a FREE valuation!

Our team is ready to help you sell your home for the highest possible price ASAP

Bought with Keller Williams Rlty Consultants
GET MORE INFORMATION
Broker | License ID: 303073
youragentkesha@legacysouthreg.com
240 Corporate Center Dr, Ste F, Stockbridge, GA, 30281, United States






