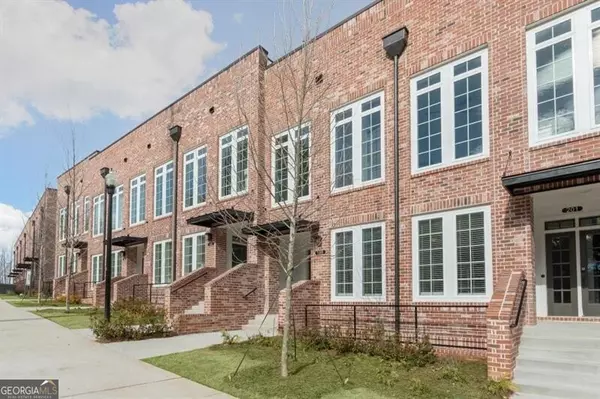Bought with Amy G. Herington • BHHS Georgia Properties
$540,000
$549,900
1.8%For more information regarding the value of a property, please contact us for a free consultation.
2 Beds
2 Baths
1,490 SqFt
SOLD DATE : 03/28/2024
Key Details
Sold Price $540,000
Property Type Condo
Sub Type Condominium
Listing Status Sold
Purchase Type For Sale
Square Footage 1,490 sqft
Price per Sqft $362
Subdivision The Maxwell
MLS Listing ID 10254575
Sold Date 03/28/24
Style Brick 4 Side,Contemporary,Other
Bedrooms 2
Full Baths 2
Construction Status Resale
HOA Fees $2,700
HOA Y/N Yes
Year Built 2020
Annual Tax Amount $4,957
Tax Year 2023
Lot Size 1,481 Sqft
Property Description
Discover this captivating 2-story condo, encased in elegant 4-sided brick, located just moments away from the premier entertainment, shopping, and dining destination of The Maxwell Retail. Here, you'll find Fairway Social and Rena's Italian Fishery for delightful evenings, City Eats for live music, July Moon for exquisite coffee and treats, and the convenience of a new Starbucks and Shake Shack right at your doorstep. The condo boasts modern upscale stainless appliances, stunning countertops, an open floor plan, and a spacious covered porch for relaxation. Two large storage closets offer ample space for your belongings, while abundant windows flood the interior with natural light. Parking is a breeze with a 1-car garage and a driveway accommodating a second vehicle with street parking in front of the unit. Enjoy exclusive access to Maxwell's luxurious amenities including a pool, cabana, clubhouse, fire pits, Alpha Loop access, pocket parks, and bocce ball courts. The landscape is beautifully maintained by the HOA, situated in the vibrant heart of Downtown Alpharetta, making it a short stroll to City Center, with easy access to Avalon and 400N/S. The condo is freshly painted, featuring new appliances, carpeting, and an epoxy-coated garage floor, ensuring a turnkey move-in experience.
Location
State GA
County Fulton
Rooms
Basement None
Main Level Bedrooms 1
Interior
Interior Features Double Vanity, High Ceilings, Roommate Plan, Split Bedroom Plan, Walk-In Closet(s)
Heating Central, Electric, Forced Air, Zoned
Cooling Ceiling Fan(s), Central Air, Zoned
Flooring Carpet, Sustainable, Vinyl
Exterior
Exterior Feature Balcony
Garage Basement, Garage, Garage Door Opener, Side/Rear Entrance
Pool Heated, In Ground
Community Features Clubhouse, Park, Pool, Sidewalks, Street Lights, Walk To Schools, Walk To Shopping
Utilities Available Cable Available, Electricity Available, High Speed Internet, Phone Available, Sewer Available, Underground Utilities, Water Available
Waterfront Description No Dock Or Boathouse
View City
Roof Type Composition
Building
Story Two
Foundation Slab
Sewer Public Sewer
Level or Stories Two
Structure Type Balcony
Construction Status Resale
Schools
Elementary Schools Manning Oaks
Middle Schools Northwestern
High Schools Milton
Others
Financing Conventional
Special Listing Condition Agent Owned
Read Less Info
Want to know what your home might be worth? Contact us for a FREE valuation!

Our team is ready to help you sell your home for the highest possible price ASAP

© 2024 Georgia Multiple Listing Service. All Rights Reserved.
GET MORE INFORMATION

Broker | License ID: 303073
youragentkesha@legacysouthreg.com
240 Corporate Center Dr, Ste F, Stockbridge, GA, 30281, United States






