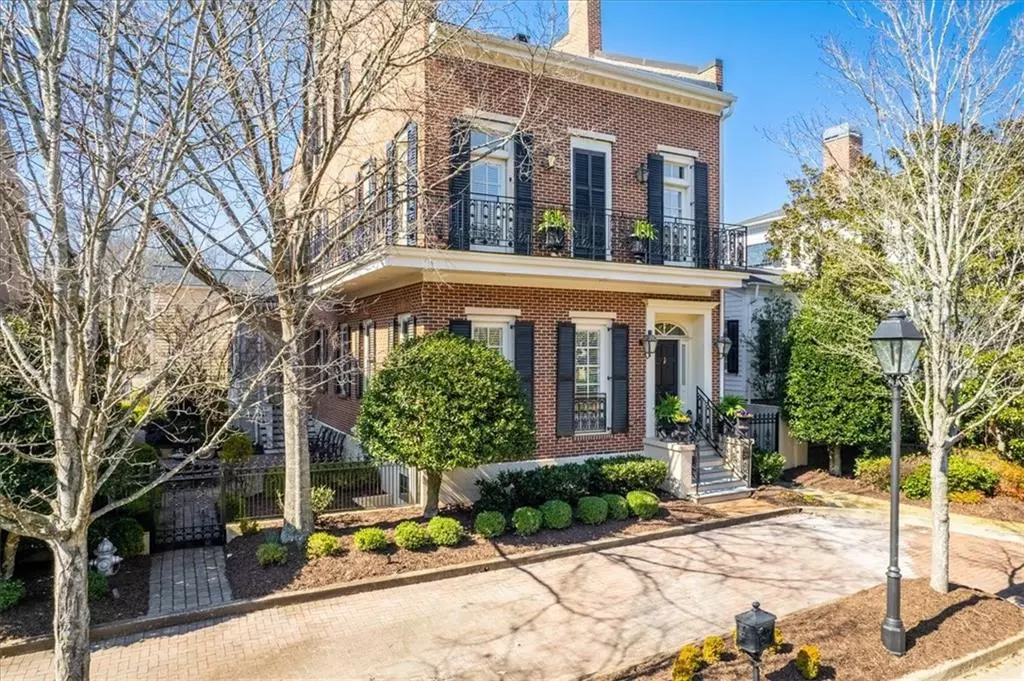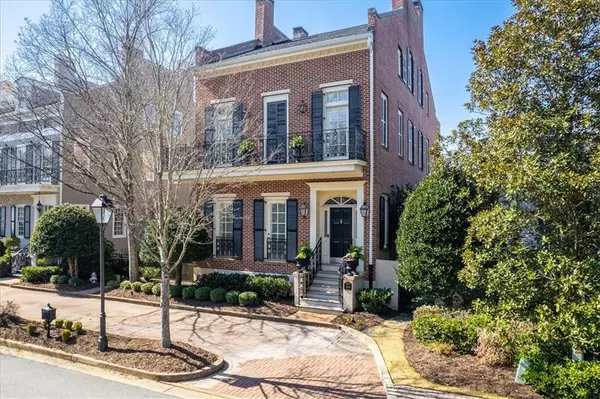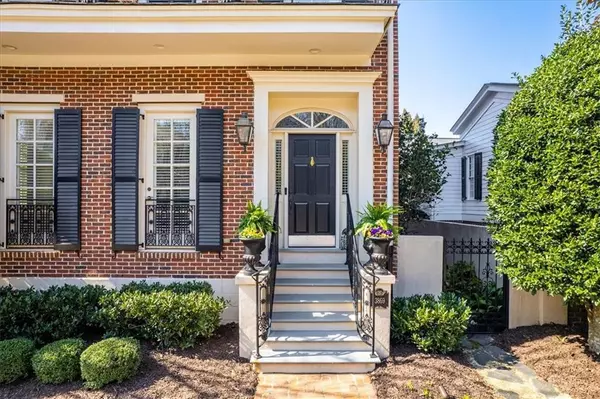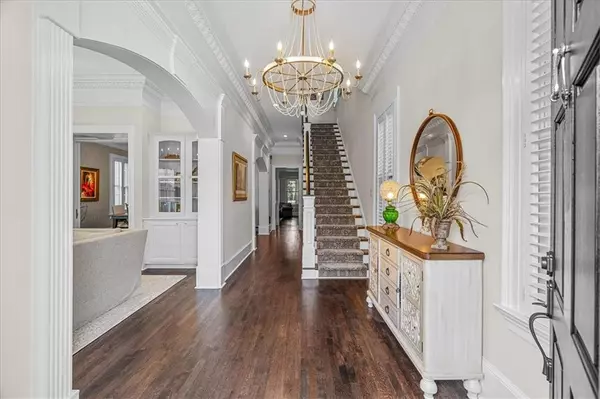$1,310,000
$1,300,000
0.8%For more information regarding the value of a property, please contact us for a free consultation.
6 Beds
5.5 Baths
6,686 SqFt
SOLD DATE : 03/27/2024
Key Details
Sold Price $1,310,000
Property Type Single Family Home
Sub Type Single Family Residence
Listing Status Sold
Purchase Type For Sale
Square Footage 6,686 sqft
Price per Sqft $195
Subdivision Sweet Bottom Plantation
MLS Listing ID 7339611
Sold Date 03/27/24
Style Traditional
Bedrooms 6
Full Baths 5
Half Baths 1
Construction Status Resale
HOA Fees $360
HOA Y/N Yes
Originating Board First Multiple Listing Service
Year Built 1998
Annual Tax Amount $12,874
Tax Year 2023
Lot Size 10,018 Sqft
Acres 0.23
Property Description
This exquisite home seamlessly blends the timeless elegance of old-world New Orleans with modern-day flair. Boasting 10 and 12-foot ceilings, custom millwork, and upscale light fixtures throughout, it is move-in ready and brimming with sophistication. Refinished hardwood floors and fresh paint add to the charm. The dining room is a vision of beauty with its custom wall covering, while the updated Chef's kitchen is a culinary delight, featuring an oversized island, Sub-Zero refrigerator, and professional-grade 6-burner gas range. Adjacent to the kitchen is a screened porch, complete with a gas grill, overlooking the private backyard and courtyard. A private rear bedroom off the kitchen offers versatility as a teen or guest suite. On the second level, you'll find an oversized owner's suite with an outdoor balcony. Additional bedrooms on this level boast hardwood floors and spacious closets. The third level offers two large bedrooms, a full bath, new carpeting, and ample closet space. The recently renovated terrace level is an entertainer's dream, featuring a beautiful wood bar, a 500+ bottle wine cellar, and a home theater with a starlight ceiling, 100" screen, and an incredible sound system. Additionally, there's a spacious exercise room and a full bath with a steam shower—perfect for a home office or accommodating guests. Outside, unwind in the private, gated French parterre-style courtyard, complete with a splashing fountain and meticulous landscaping. Don't miss the chance to be part of the magical Sweetbottom Plantation enclave: this gated community gem is truly a must-see! Recent HVAC units, New Roof, New Windows.
Location
State GA
County Gwinnett
Lake Name None
Rooms
Bedroom Description In-Law Floorplan,Oversized Master
Other Rooms None
Basement Daylight, Finished, Finished Bath, Full, Interior Entry, Walk-Out Access
Main Level Bedrooms 1
Dining Room Butlers Pantry, Separate Dining Room
Interior
Interior Features Bookcases, Disappearing Attic Stairs, Double Vanity, Entrance Foyer, High Ceilings 10 ft Lower, High Ceilings 10 ft Main, High Ceilings 10 ft Upper, High Speed Internet, Tray Ceiling(s), Walk-In Closet(s), Wet Bar
Heating Forced Air, Natural Gas, Zoned
Cooling Ceiling Fan(s), Central Air
Flooring Carpet, Ceramic Tile, Hardwood
Fireplaces Number 2
Fireplaces Type Family Room, Gas Log, Gas Starter, Living Room
Window Features Insulated Windows,Plantation Shutters
Appliance Dishwasher, Disposal, Double Oven, ENERGY STAR Qualified Appliances, Gas Range, Gas Water Heater, Microwave, Refrigerator, Self Cleaning Oven
Laundry Laundry Room, Upper Level
Exterior
Exterior Feature Balcony, Courtyard, Gas Grill, Private Rear Entry, Private Yard
Parking Features Attached, Driveway, Garage, Garage Door Opener, Garage Faces Front, Level Driveway
Garage Spaces 2.0
Fence Fenced, Wrought Iron
Pool None
Community Features Clubhouse, Gated, Homeowners Assoc, Pickleball, Playground, Pool, Street Lights, Tennis Court(s)
Utilities Available Cable Available, Electricity Available, Natural Gas Available, Phone Available, Sewer Available
Waterfront Description None
View Other
Roof Type Composition,Ridge Vents,Shingle
Street Surface Concrete,Paved
Accessibility None
Handicap Access None
Porch Enclosed, Patio, Rear Porch, Screened
Private Pool false
Building
Lot Description Back Yard, Front Yard, Landscaped, Level
Story Three Or More
Foundation Brick/Mortar, Concrete Perimeter
Sewer Public Sewer
Water Public
Architectural Style Traditional
Level or Stories Three Or More
Structure Type Brick 4 Sides
New Construction No
Construction Status Resale
Schools
Elementary Schools Chattahoochee - Gwinnett
Middle Schools Coleman
High Schools Duluth
Others
HOA Fee Include Reserve Fund,Swim,Tennis
Senior Community no
Restrictions true
Tax ID R6321 177
Acceptable Financing Cash, Conventional
Listing Terms Cash, Conventional
Special Listing Condition None
Read Less Info
Want to know what your home might be worth? Contact us for a FREE valuation!

Our team is ready to help you sell your home for the highest possible price ASAP

Bought with Atlanta Fine Homes Sotheby's International
GET MORE INFORMATION
Broker | License ID: 303073
youragentkesha@legacysouthreg.com
240 Corporate Center Dr, Ste F, Stockbridge, GA, 30281, United States






