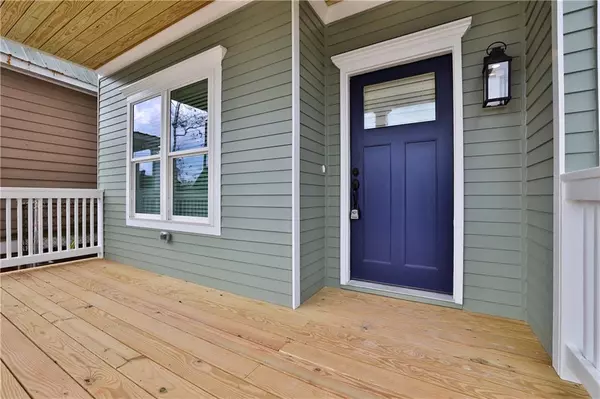$495,000
$490,000
1.0%For more information regarding the value of a property, please contact us for a free consultation.
3 Beds
3.5 Baths
1,835 SqFt
SOLD DATE : 03/29/2024
Key Details
Sold Price $495,000
Property Type Single Family Home
Sub Type Single Family Residence
Listing Status Sold
Purchase Type For Sale
Square Footage 1,835 sqft
Price per Sqft $269
Subdivision Atlanta Real Estate Co Prop
MLS Listing ID 7345345
Sold Date 03/29/24
Style Creole
Bedrooms 3
Full Baths 3
Half Baths 1
Construction Status New Construction
HOA Y/N No
Originating Board First Multiple Listing Service
Year Built 2024
Annual Tax Amount $991
Tax Year 2023
Lot Size 3,031 Sqft
Acres 0.0696
Property Description
Indulge in the perfect fusion of timeless Southern allure and contemporary luxury within this captivating double porch Creole-style residence. Nestled in Pittsburgh, a historic neighborhood merely two miles southwest of downtown Atlanta, this newly constructed home offers an unparalleled blend of convenience and charm.
Immerse yourself in the beauty of Adair Park and Pittman Park, both just a leisurely stroll away, while Pittsburgh Yards, a burgeoning mixed-use development, promises convenience and opportunities for work and play.
Discover a rare gem within city limits – a spacious haven thoughtfully designed to maximize every inch, creating an expansive ambiance that feels truly remarkable. The near-perfect floor plan effortlessly enhances the sense of space, ensuring every corner is imbued with comfort and functionality.
Retreat to the luxurious owner's suite, where a private balcony awaits, offering breathtaking vistas of downtown Atlanta. Say goodbye to the hassle of street parking with your own private driveway, ensuring convenience and peace of mind at all times.
Welcome to your new in-town sanctuary – where Southern hospitality meets urban sophistication, and every moment is infused with the essence of home.
Location
State GA
County Fulton
Lake Name None
Rooms
Bedroom Description None
Other Rooms None
Basement None
Dining Room Open Concept
Interior
Interior Features Crown Molding, Double Vanity, Walk-In Closet(s)
Heating Central
Cooling Ceiling Fan(s), Central Air
Flooring Carpet, Hardwood
Fireplaces Number 1
Fireplaces Type Electric, Living Room
Window Features Double Pane Windows
Appliance Dishwasher, Disposal
Laundry In Hall, Upper Level
Exterior
Exterior Feature Balcony
Garage Driveway, Level Driveway
Fence None
Pool None
Community Features None
Utilities Available Electricity Available
Waterfront Description None
View City
Roof Type Shingle
Street Surface Asphalt
Accessibility None
Handicap Access None
Porch Covered, Deck, Front Porch
Private Pool false
Building
Lot Description Level
Story Two
Foundation Slab
Sewer Public Sewer
Water Public
Architectural Style Creole
Level or Stories Two
Structure Type Lap Siding
New Construction No
Construction Status New Construction
Schools
Elementary Schools Finch
Middle Schools Sylvan Hills
High Schools G.W. Carver
Others
Senior Community no
Restrictions false
Tax ID 14 008600090363
Special Listing Condition None
Read Less Info
Want to know what your home might be worth? Contact us for a FREE valuation!

Our team is ready to help you sell your home for the highest possible price ASAP

Bought with Keller Williams Realty Intown ATL
GET MORE INFORMATION

Broker | License ID: 303073
youragentkesha@legacysouthreg.com
240 Corporate Center Dr, Ste F, Stockbridge, GA, 30281, United States






