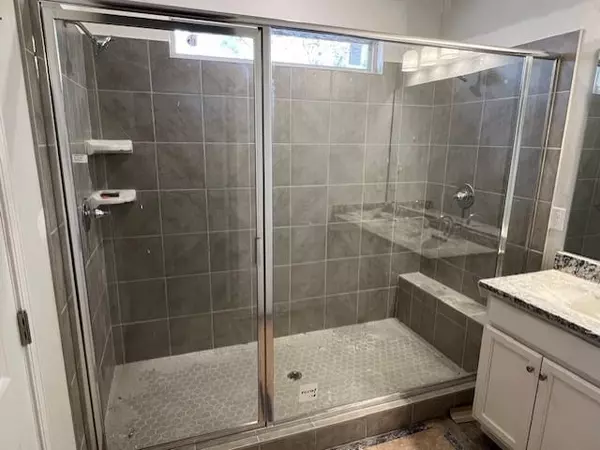$278,045
$278,990
0.3%For more information regarding the value of a property, please contact us for a free consultation.
3 Beds
2 Baths
1,531 SqFt
SOLD DATE : 03/26/2024
Key Details
Sold Price $278,045
Property Type Single Family Home
Sub Type Single Family Residence
Listing Status Sold
Purchase Type For Sale
Square Footage 1,531 sqft
Price per Sqft $181
Subdivision Bowers Estates
MLS Listing ID 7327349
Sold Date 03/26/24
Style Craftsman,Ranch
Bedrooms 3
Full Baths 2
Construction Status New Construction
HOA Y/N No
Originating Board First Multiple Listing Service
Year Built 2024
Property Description
Glendale B3. Lot 7. New Construction!!! Discover the perfect blend of comfort and style in this charming brick-front ranch. Featuring 3 bedrooms, 2 bathrooms. Enjoy cozy evenings at home in front of the wood burning fireplace. Kitchen with large granite Island with view into family room. Owner's bathroom features granite vanity top and a large tile shower. 2 car garage with wifi opener. Located in the coveted Golden Oaks community, this home is perfectly situated to embrace the lake life. Located within a mile of the nearest boat ramp, and only 2 miles from the Hartwell Marina. Quick 30-day closing!!!
Location
State GA
County Hart
Lake Name Hartwell
Rooms
Bedroom Description Master on Main,Roommate Floor Plan
Other Rooms None
Basement None
Main Level Bedrooms 3
Dining Room None
Interior
Interior Features Cathedral Ceiling(s)
Heating Natural Gas
Cooling Electric
Flooring Carpet, Laminate
Fireplaces Number 1
Fireplaces Type Factory Built
Window Features Double Pane Windows
Appliance Dishwasher, Electric Range, Gas Range, Microwave
Laundry In Hall
Exterior
Exterior Feature Private Yard
Garage Driveway, Garage Door Opener, Garage Faces Front, Kitchen Level, Level Driveway
Fence None
Pool None
Community Features None
Utilities Available Cable Available, Electricity Available, Natural Gas Available, Phone Available, Sewer Available, Underground Utilities, Water Available
Waterfront Description None
View Trees/Woods
Roof Type Composition
Street Surface Asphalt
Accessibility Accessible Entrance
Handicap Access Accessible Entrance
Porch Patio
Parking Type Driveway, Garage Door Opener, Garage Faces Front, Kitchen Level, Level Driveway
Private Pool false
Building
Lot Description Back Yard
Story One
Foundation Slab
Sewer Public Sewer
Water Public
Architectural Style Craftsman, Ranch
Level or Stories One
Structure Type Brick Front,Cement Siding
New Construction No
Construction Status New Construction
Schools
Elementary Schools Hartwell
Middle Schools Hart County
High Schools Hart County
Others
Senior Community no
Restrictions false
Special Listing Condition None
Read Less Info
Want to know what your home might be worth? Contact us for a FREE valuation!

Our team is ready to help you sell your home for the highest possible price ASAP

Bought with EXP Realty, LLC.
GET MORE INFORMATION

Broker | License ID: 303073
youragentkesha@legacysouthreg.com
240 Corporate Center Dr, Ste F, Stockbridge, GA, 30281, United States






