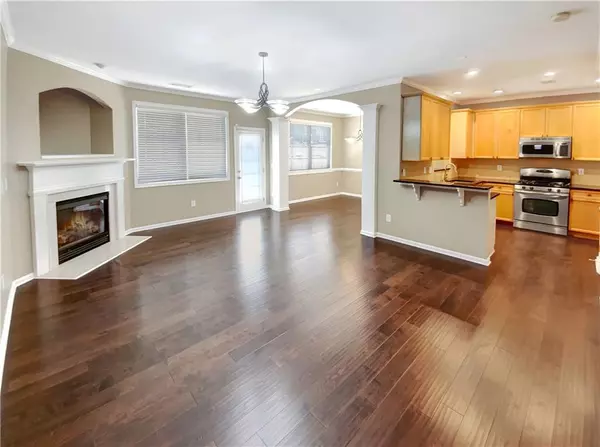$406,000
$406,000
For more information regarding the value of a property, please contact us for a free consultation.
3 Beds
2.5 Baths
1,800 SqFt
SOLD DATE : 04/03/2024
Key Details
Sold Price $406,000
Property Type Townhouse
Sub Type Townhouse
Listing Status Sold
Purchase Type For Sale
Square Footage 1,800 sqft
Price per Sqft $225
Subdivision Landings At Sugarloaf
MLS Listing ID 7335066
Sold Date 04/03/24
Style Townhouse
Bedrooms 3
Full Baths 2
Half Baths 1
Construction Status Resale
HOA Fees $295
HOA Y/N Yes
Originating Board First Multiple Listing Service
Year Built 2002
Annual Tax Amount $3,451
Tax Year 2023
Lot Size 1,742 Sqft
Acres 0.04
Property Description
Welcome to this charming home that exudes warmth and elegance with its delightful fireplace, creating a cozy ambiance perfect for intimate gatherings. The natural color palette throughout complements the serene atmosphere, offering a soothing and inviting living environment. The kitchen boasts a lovely backsplash, adding a touch of character and style to this culinary haven. With additional rooms available, you'll have the flexibility to create a personalized space tailored to your needs, whether it's a home office, a hobby room, or a playroom. The primary bathroom features double sinks, providing convenience and luxury for your daily routine. Furthermore, the under sink storage ensures ample space for your belongings, keeping everything organized and within reach. Don't miss the opportunity to make this delightful property your own.
Location
State GA
County Gwinnett
Lake Name None
Rooms
Bedroom Description None
Other Rooms None
Basement None
Dining Room Separate Dining Room
Interior
Interior Features Other
Heating Natural Gas
Cooling Other
Flooring Carpet, Ceramic Tile, Hardwood
Fireplaces Number 1
Fireplaces Type Family Room, Gas Log
Window Features None
Appliance Dishwasher, Gas Range, Microwave
Laundry In Hall
Exterior
Exterior Feature Other
Garage Attached, Garage
Garage Spaces 2.0
Fence Back Yard, Wrought Iron
Pool None
Community Features Gated, Other
Utilities Available Electricity Available, Natural Gas Available, Sewer Available
Waterfront Description None
View Other
Roof Type Composition
Street Surface Paved
Accessibility None
Handicap Access None
Porch None
Private Pool false
Building
Lot Description Other
Story Two
Foundation Slab
Sewer Public Sewer
Water Public
Architectural Style Townhouse
Level or Stories Two
Structure Type Brick 4 Sides,Cement Siding,Concrete
New Construction No
Construction Status Resale
Schools
Elementary Schools Mason
Middle Schools Hull
High Schools Peachtree Ridge
Others
Senior Community no
Restrictions true
Tax ID R7121 205
Ownership Fee Simple
Acceptable Financing Cash, Conventional
Listing Terms Cash, Conventional
Financing no
Special Listing Condition None
Read Less Info
Want to know what your home might be worth? Contact us for a FREE valuation!

Our team is ready to help you sell your home for the highest possible price ASAP

Bought with Harry Norman Realtors
GET MORE INFORMATION

Broker | License ID: 303073
youragentkesha@legacysouthreg.com
240 Corporate Center Dr, Ste F, Stockbridge, GA, 30281, United States






