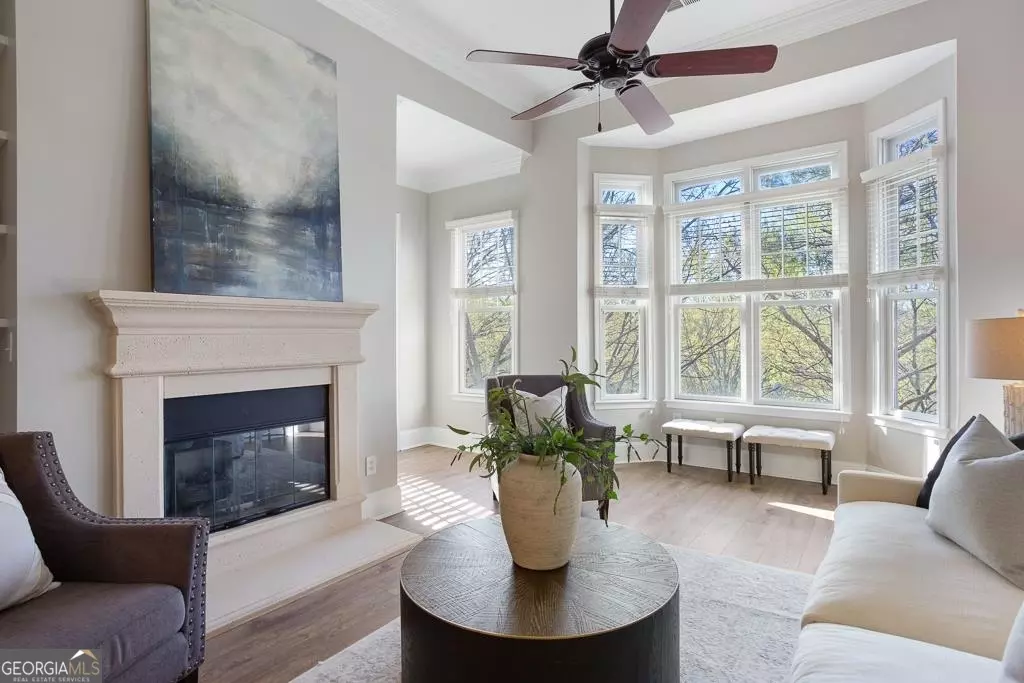Bought with Non-Mls Salesperson • Non-Mls Company
$536,500
$510,000
5.2%For more information regarding the value of a property, please contact us for a free consultation.
2 Beds
2 Baths
1,275 SqFt
SOLD DATE : 04/04/2024
Key Details
Sold Price $536,500
Property Type Condo
Sub Type Condominium
Listing Status Sold
Purchase Type For Sale
Square Footage 1,275 sqft
Price per Sqft $420
Subdivision The Carlton
MLS Listing ID 20175913
Sold Date 04/04/24
Style Brick 4 Side,Traditional
Bedrooms 2
Full Baths 2
Construction Status Updated/Remodeled
HOA Fees $6,487
HOA Y/N Yes
Year Built 2004
Annual Tax Amount $7,305
Tax Year 2023
Lot Size 1,306 Sqft
Property Description
Your new BEAUTIFULLY REMODELED home awaits in THE HIGHLANDS. This two-bedroom, two-bath condo is a very short walk to THE BELTLINE, PONCE CITY MARKET, THE CLEREMONT, THE PATH, PONCEY HIGHLANDS, VIRGINIA HIGHLANDS, and so much more. High ceilings, rich moldings, and wood flooring through-out along with stainless appliances offers the luxury you're looking for. The fireplace in the Living Room gives a cozy ambiance. Doorways to the balcony open from the living room and the master bedroom looking out to the trees and Freedom Park Trail. The ample master bath boasts a double vanity, soaking tub, and separate shower. Both bedrooms have walk-in closets. There is one assigned parking space in the covered garage along with a storage closet. Amenities include a swimming pool, bike racks, dog walk area, and ample guest parking. This is the best of intown living!
Location
State GA
County Fulton
Rooms
Basement None
Main Level Bedrooms 2
Interior
Interior Features Bookcases, High Ceilings, Double Vanity, Soaking Tub, Separate Shower, Tile Bath, Walk-In Closet(s), Split Bedroom Plan
Heating Central, Forced Air
Cooling Electric, Ceiling Fan(s), Central Air
Flooring Laminate
Fireplaces Number 1
Fireplaces Type Living Room
Exterior
Exterior Feature Balcony
Garage Assigned, Garage Door Opener, Garage
Garage Spaces 1.0
Fence Other
Community Features Pool, Street Lights, Walk To Public Transit, Walk To Shopping
Utilities Available Underground Utilities, Cable Available, Electricity Available, Natural Gas Available, Sewer Available, Water Available
View City
Roof Type Composition
Building
Story One
Foundation Slab
Sewer Public Sewer
Level or Stories One
Structure Type Balcony
Construction Status Updated/Remodeled
Schools
Elementary Schools Virginia Highland
Middle Schools David T Howard
High Schools Midtown
Others
Acceptable Financing Cash, Conventional
Listing Terms Cash, Conventional
Financing Cash
Read Less Info
Want to know what your home might be worth? Contact us for a FREE valuation!

Our team is ready to help you sell your home for the highest possible price ASAP

© 2024 Georgia Multiple Listing Service. All Rights Reserved.
GET MORE INFORMATION

Broker | License ID: 303073
youragentkesha@legacysouthreg.com
240 Corporate Center Dr, Ste F, Stockbridge, GA, 30281, United States






