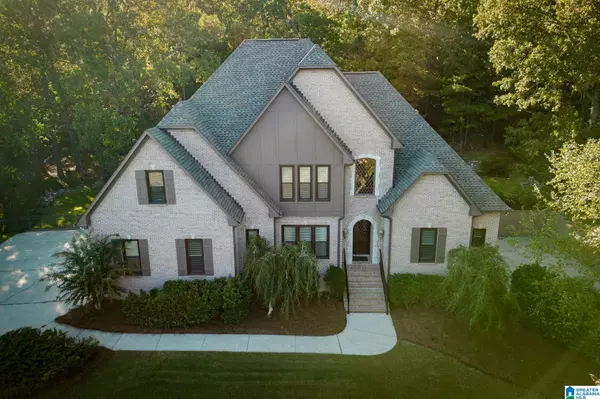$870,000
$889,900
2.2%For more information regarding the value of a property, please contact us for a free consultation.
4 Beds
4 Baths
3,807 SqFt
SOLD DATE : 04/01/2024
Key Details
Sold Price $870,000
Property Type Single Family Home
Sub Type Single Family
Listing Status Sold
Purchase Type For Sale
Square Footage 3,807 sqft
Price per Sqft $228
Subdivision Brook Highland
MLS Listing ID 21375915
Sold Date 04/01/24
Bedrooms 4
Full Baths 3
Half Baths 1
HOA Fees $27/ann
HOA Y/N Yes
Year Built 2002
Lot Size 1.640 Acres
Property Description
Spend the holidays in your dream home! This GORGEOUS home sits on a 1.64 acre lot w/privacy & tranquility! Pull up in the MAIN LEVEL garage! Enter through the arched leaded glass front door, to an incredibly functional floor plan! The dining room w/a coffered ceiling is on the left, & the living room w/built-ins, a gas F/P & a wall of windows is straight ahead! Arches & Hardwood floors throughout the main, 3 F/P's, & 8 ft beautiful doors to every room. Curl up by the HEARTHOOM F/P, open to a huge kitchen w/a ton of cabinets, island w/eating bar, GAS, STONE, stainless app, ample space for cooking & serving, pantry & breakfast rm w/a stunning vaulted dome ceiling! Step out to the massive screened deck w/a STONE wood burning F/P & a few steps to your very own private SWIMMING POOL! Master suite is on the main w/a separate shower, dbl vanities & jetted tub! Upstairs is very spacious w/a 2nd Master suite, OFFICE, BR's 2 & 3 w/full bath, & a huge MEDIA RM! Unfinished basement w/2 car garage!
Location
State AL
County Shelby
Area N Shelby, Hoover
Rooms
Kitchen Breakfast Bar, Eating Area, Island
Interior
Interior Features Recess Lighting, Security System
Heating Central (HEAT), Gas Heat
Cooling Central (COOL), Dual Systems (COOL)
Flooring Carpet, Hardwood, Tile Floor
Fireplaces Number 3
Fireplaces Type Gas (FIREPL), Woodburning
Laundry Washer Hookup
Exterior
Exterior Feature Fenced Yard, Fireplace, Lighting System, Sprinkler System
Garage Basement Parking, Driveway Parking, Lower Level, Parking (MLVL)
Garage Spaces 4.0
Pool Personal Pool
Waterfront No
Building
Lot Description Some Trees, Subdivision
Foundation Basement
Sewer Connected
Water Public Water
Level or Stories 1.5-Story
Schools
Elementary Schools Inverness
Middle Schools Oak Mountain
High Schools Oak Mountain
Others
Financing Cash,Conventional,VA
Read Less Info
Want to know what your home might be worth? Contact us for a FREE valuation!

Our team is ready to help you sell your home for the highest possible price ASAP
Bought with ARC Realty Cahaba Heights
GET MORE INFORMATION

Broker | License ID: 303073
youragentkesha@legacysouthreg.com
240 Corporate Center Dr, Ste F, Stockbridge, GA, 30281, United States






