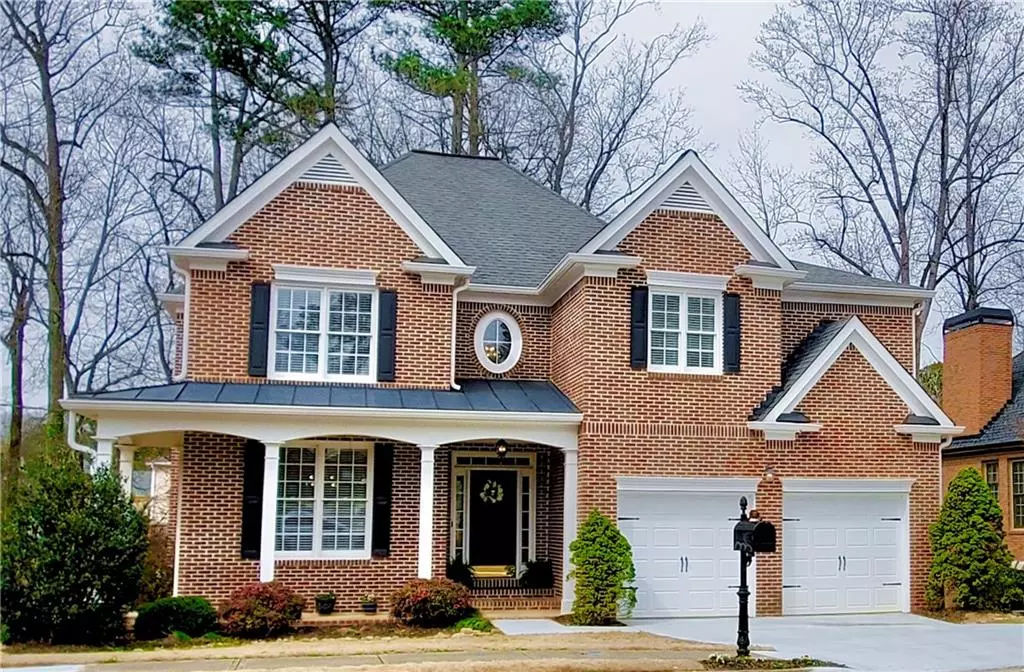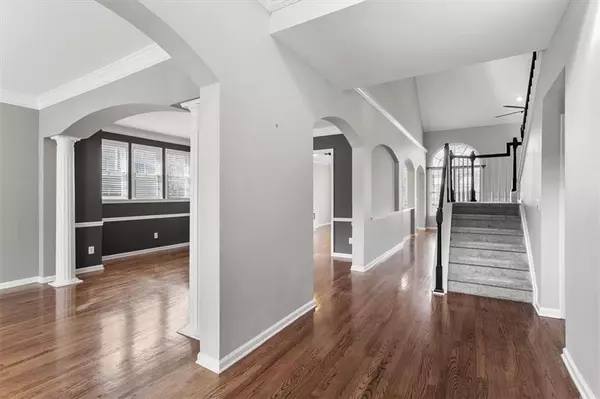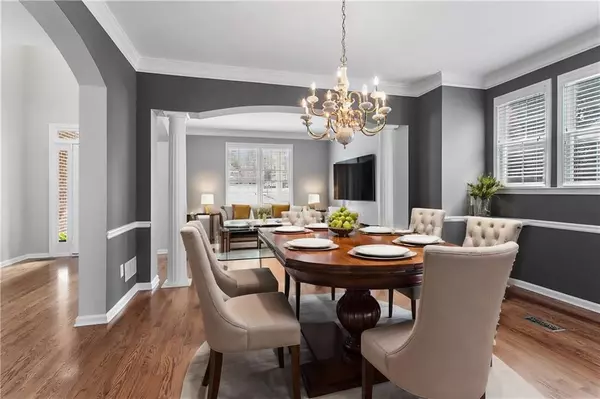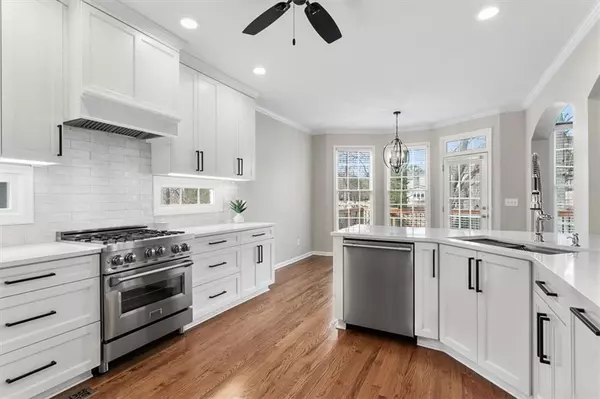$865,000
$799,000
8.3%For more information regarding the value of a property, please contact us for a free consultation.
5 Beds
4 Baths
4,215 SqFt
SOLD DATE : 04/05/2024
Key Details
Sold Price $865,000
Property Type Single Family Home
Sub Type Single Family Residence
Listing Status Sold
Purchase Type For Sale
Square Footage 4,215 sqft
Price per Sqft $205
Subdivision Medlock Bridge
MLS Listing ID 7347626
Sold Date 04/05/24
Style Traditional
Bedrooms 5
Full Baths 4
Construction Status Resale
HOA Fees $1,430
HOA Y/N Yes
Originating Board First Multiple Listing Service
Year Built 1998
Annual Tax Amount $4,492
Tax Year 2023
Lot Size 10,280 Sqft
Acres 0.236
Property Description
One Owner home now Available in Medlock Bridge. Move in Ready! Award Winning Schools, Active Swim/Tennis Community. 3 sided Brick Beauty, Trex composite deck, Fenced in professionally landscaped back yard, Fire Pit, & New Driveway is sure to please. Lots of Upgrades here! Main Level- 2 story foyer welcomes all with rich gleaming Hardwood Floors, Open Concept plan. Spacious Grand Room with fireplace, large windows let the sunlight stream in. Continue into your Dream Kitchen with views to your Grand Room. Yes, HGTV worthy! Completely Remodeled with New Custom Built White Cabinets, Quartz Countertops, Stainless Steel Professional Grade Gas Range, Stainless appliances & sink, under cabinet hidden electrical outlet strips & lighting, Lazy Susan corner cabinets no detail left undone! Spacious Living Room & Dining Room Combo with columns that elevate the space. Room for all to gather and create lasting memories. Main floor Guest Bedroom with walk through to complete full bathroom for convenience. Laundry Room on main. Upstairs- New carpet & freshly painted. Primary Bedroom Suite retreat has a sitting area & recently Remodeled Bathroom that will melt your cares away. White Soaking tub, walk in shower, double sinks, and a huge walk in closet! Across the hall, split bedroom plan, two very spacious Bedrooms with generous closets & natural light. A shared Jack and Jill bathroom complete with double sinks in an extra long vanity & additional storage closet. There is room for everything! Basement is super spacious- Fully finished with interior & exterior entrances, an additional Bedroom, complete Bath, Family Room, wet bar, built in book cases, Cedar Closet, Workshop, additional Storage Closets, and a fantastic finished additional space- for your Office/Home Gym/ Media/ Game Room/ Man Cave- you choose! Medlock Bridge Subdivision offers top-notch Community Amenities for your enjoyment: 2 pools, 2 clubhouses, 12 tennis courts, Playgrounds, Basketball Court, Pickle-Ball, Soccer field, Nature Trails & more. Close to schools, shopping & restaurants. Location, Location... Lifestyle! Do Not Delay- Opportunity will not last!
Location
State GA
County Fulton
Lake Name None
Rooms
Bedroom Description Oversized Master,Split Bedroom Plan
Other Rooms None
Basement Exterior Entry, Finished, Finished Bath, Full, Interior Entry
Main Level Bedrooms 1
Dining Room Separate Dining Room
Interior
Interior Features Crown Molding, Disappearing Attic Stairs, Double Vanity, Entrance Foyer 2 Story, High Ceilings 10 ft Main, High Ceilings 10 ft Upper, High Speed Internet, Tray Ceiling(s), Vaulted Ceiling(s), Walk-In Closet(s), Wet Bar
Heating Central, Forced Air, Natural Gas
Cooling Ceiling Fan(s), Central Air
Flooring Carpet, Ceramic Tile, Hardwood
Fireplaces Number 1
Fireplaces Type Gas Starter, Great Room
Window Features Insulated Windows
Appliance Dishwasher, Disposal, Gas Oven, Gas Range, Range Hood, Refrigerator
Laundry Laundry Room, Main Level, Mud Room
Exterior
Exterior Feature Private Front Entry, Private Rear Entry, Private Yard
Garage Garage
Garage Spaces 2.0
Fence Back Yard, Wood
Pool None
Community Features Clubhouse, Homeowners Assoc, Near Schools, Near Shopping, Park, Pickleball, Playground, Pool, Sidewalks, Street Lights, Swim Team, Tennis Court(s)
Utilities Available Cable Available, Electricity Available, Natural Gas Available, Sewer Available, Underground Utilities, Water Available
Waterfront Description None
View Other
Roof Type Composition,Shingle
Street Surface Asphalt
Accessibility None
Handicap Access None
Porch Deck, Front Porch, Patio
Private Pool false
Building
Lot Description Back Yard, Front Yard, Landscaped
Story Three Or More
Foundation Brick/Mortar
Sewer Public Sewer
Water Public
Architectural Style Traditional
Level or Stories Three Or More
Structure Type Brick 3 Sides,Cement Siding
New Construction No
Construction Status Resale
Schools
Elementary Schools Medlock Bridge
Middle Schools Autrey Mill
High Schools Johns Creek
Others
HOA Fee Include Swim,Tennis
Senior Community no
Restrictions false
Tax ID 11 091003051451
Special Listing Condition None
Read Less Info
Want to know what your home might be worth? Contact us for a FREE valuation!

Our team is ready to help you sell your home for the highest possible price ASAP

Bought with Keller Williams North Atlanta
GET MORE INFORMATION

Broker | License ID: 303073
youragentkesha@legacysouthreg.com
240 Corporate Center Dr, Ste F, Stockbridge, GA, 30281, United States






