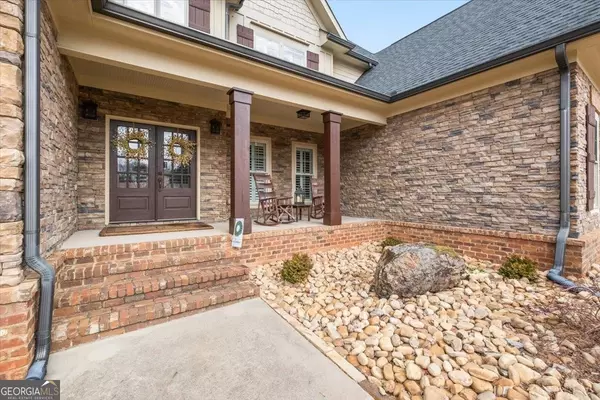Bought with Gaylyn Cole • Fickling & Company Inc.
$649,000
$649,000
For more information regarding the value of a property, please contact us for a free consultation.
5 Beds
3.5 Baths
1.01 Acres Lot
SOLD DATE : 04/09/2024
Key Details
Sold Price $649,000
Property Type Single Family Home
Sub Type Single Family Residence
Listing Status Sold
Purchase Type For Sale
Subdivision River Forest
MLS Listing ID 20171044
Sold Date 04/09/24
Style Brick 4 Side,Craftsman,Traditional
Bedrooms 5
Full Baths 3
Half Baths 1
Construction Status Resale
HOA Fees $1,100
HOA Y/N Yes
Year Built 2013
Annual Tax Amount $5,580
Tax Year 2023
Lot Size 1.010 Acres
Property Description
This Beautiful Brick/Stone Home is located conveniently in the front section of the Gated River Forest Community with amenities galore. Home offers Office/Study with vaulted wood ceiling that could also be used as a 2nd bedroom on main. Master on Main is spacious with a adjoining master bath featuring beautiful tiled shower, separate tub and large vanities. The Main Floor of this home is perfect for entertaining , Kitchen is open to great room and separate dining room , and if that is not enough walk out from great room to huge covered vaulted outdoor living to beautifully landscaped back yard, WOW ! Kitchen is amazing with Fabulous Separate Gas Cook Top and Double Wall Ovens , Real Wood Cabinetry Galore and Large Island Flanked By Vaulted Great Room w/ Gas Fireplace The second level of home has 3 large bedrooms 2 full baths and a huge 4th room that could be rec room, theater room. Home also has a full unfinished side entry basement with a Garage Entry, Come See Soon !
Location
State GA
County Monroe
Rooms
Basement Boat Door, Concrete, Daylight, Interior Entry, Exterior Entry, Partial
Main Level Bedrooms 2
Interior
Interior Features Tray Ceiling(s), Vaulted Ceiling(s), High Ceilings, Double Vanity, Two Story Foyer, Soaking Tub, Pulldown Attic Stairs, Separate Shower, Tile Bath, Walk-In Closet(s), Whirlpool Bath, Master On Main Level
Heating Central, Other
Cooling Electric, Central Air
Flooring Hardwood, Tile
Fireplaces Number 1
Fireplaces Type Family Room, Factory Built, Gas Log
Exterior
Exterior Feature Sprinkler System
Garage Garage Door Opener
Garage Spaces 2.0
Community Features Clubhouse, Gated, Golf, Lake, Park, Fitness Center, Playground, Pool, Sidewalks, Stable(s), Street Lights, Tennis Court(s)
Utilities Available Underground Utilities, Electricity Available, High Speed Internet, Phone Available, Propane, Water Available
Roof Type Composition
Building
Story Two
Foundation Block
Sewer Septic Tank
Level or Stories Two
Structure Type Sprinkler System
Construction Status Resale
Schools
Elementary Schools Hubbard
Middle Schools Monroe County
High Schools Mary Persons
Others
Acceptable Financing Cash, Conventional, VA Loan
Listing Terms Cash, Conventional, VA Loan
Financing Conventional
Read Less Info
Want to know what your home might be worth? Contact us for a FREE valuation!

Our team is ready to help you sell your home for the highest possible price ASAP

© 2024 Georgia Multiple Listing Service. All Rights Reserved.
GET MORE INFORMATION

Broker | License ID: 303073
youragentkesha@legacysouthreg.com
240 Corporate Center Dr, Ste F, Stockbridge, GA, 30281, United States






