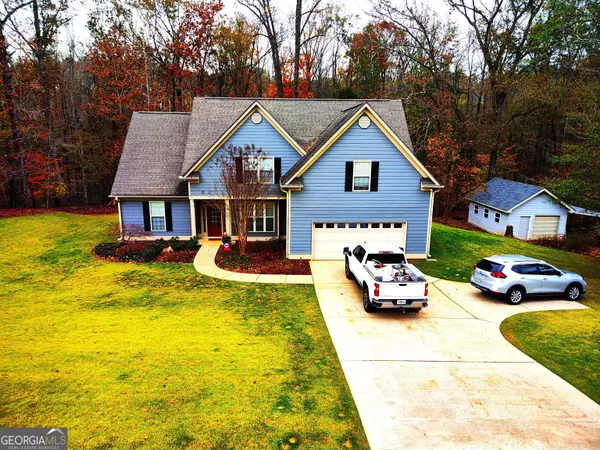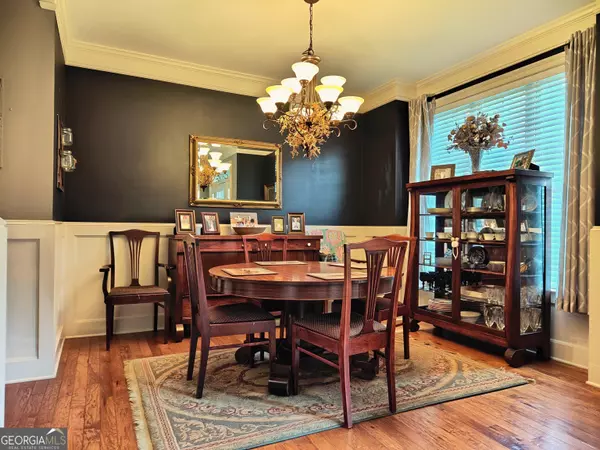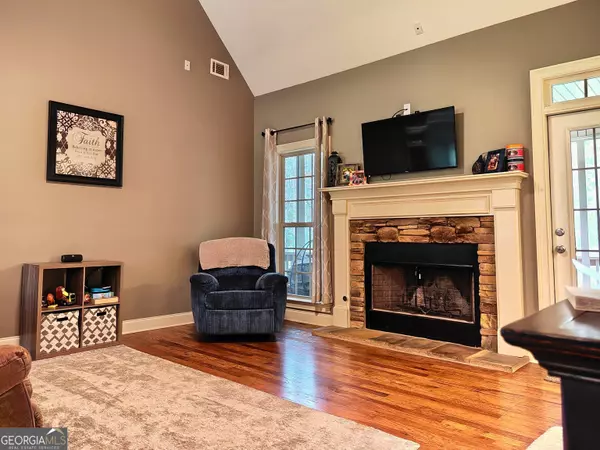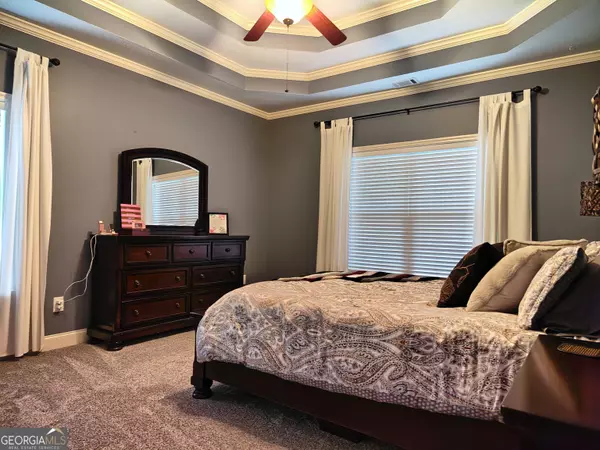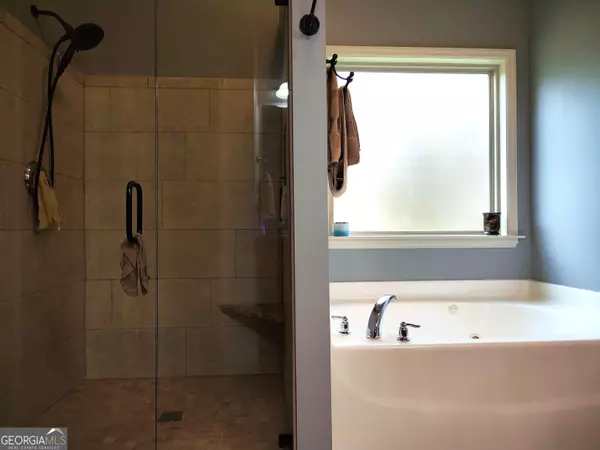$400,000
$419,900
4.7%For more information regarding the value of a property, please contact us for a free consultation.
4 Beds
3 Baths
2,731 SqFt
SOLD DATE : 04/08/2024
Key Details
Sold Price $400,000
Property Type Single Family Home
Sub Type Single Family Residence
Listing Status Sold
Purchase Type For Sale
Square Footage 2,731 sqft
Price per Sqft $146
Subdivision Hidden Springs
MLS Listing ID 20148938
Sold Date 04/08/24
Style Craftsman
Bedrooms 4
Full Baths 3
HOA Y/N No
Originating Board Georgia MLS 2
Year Built 2008
Annual Tax Amount $3,160
Tax Year 2022
Lot Size 0.810 Acres
Acres 0.81
Lot Dimensions 35283.6
Property Sub-Type Single Family Residence
Property Description
BRAND NEW ROOF - for this Spacious Home with Convenient Location - Close to Lake, Interstate and Kia Manufacturing (without Traffic), You will find this Professionally landscaped/sodded yard on West Side of town! This 4 bedroom 3 bath home is calling your name. Master is located on the main floor with garden tub, separate tile shower double vanities and walk in closet. Two bedrooms on opposite side of house share a bath before going up back stairs to an awesome upstairs area where there is an additional bedroom, bath and large family room/playroom. Main living area with gas fireplace is adjacent to the dining room and foyer. Kitchen has stainless appliances, granite counters, eat at bar and also a breakfast area. Enjoy the lovely backyard while sitting on the back screen porch while the kids play on the play area and overlook the wooded back. Interior features include hardwoods, carpet, blinds, walk-in-attic, 2 HVAC units. Additional outdoor feature is a 16 X 24 heated and cooled shop with roll-up door. Home is located in great location less than a mile from Glass Bridge Park with boat ramp and biking and walking trails. Call today to see!!
Location
State GA
County Troup
Rooms
Other Rooms Outbuilding, Workshop
Basement None
Dining Room Separate Room
Interior
Interior Features High Ceilings, Double Vanity, Soaking Tub, Rear Stairs, Separate Shower, Tile Bath, Walk-In Closet(s), Master On Main Level, Split Bedroom Plan
Heating Central, Heat Pump
Cooling Electric, Ceiling Fan(s), Central Air
Flooring Hardwood, Tile, Carpet
Fireplaces Number 1
Fireplaces Type Family Room
Fireplace Yes
Appliance Electric Water Heater, Dishwasher, Microwave, Oven/Range (Combo), Refrigerator, Stainless Steel Appliance(s)
Laundry Mud Room
Exterior
Exterior Feature Other
Parking Features Garage, Parking Pad
Community Features Street Lights
Utilities Available Cable Available, Electricity Available, High Speed Internet, Water Available
View Y/N No
Roof Type Composition
Garage Yes
Private Pool No
Building
Lot Description Sloped
Faces Take Highway 29 - West Point Road, turn right onto Glass Bridge Road. After several miles turn right into Hidden Springs on your right. House is on the right.
Foundation Slab
Sewer Septic Tank
Water Public
Structure Type Concrete
New Construction No
Schools
Elementary Schools Long Cane
Middle Schools Long Cane
High Schools Lagrange
Others
HOA Fee Include None
Tax ID 0904 000159
Special Listing Condition Resale
Read Less Info
Want to know what your home might be worth? Contact us for a FREE valuation!

Our team is ready to help you sell your home for the highest possible price ASAP

© 2025 Georgia Multiple Listing Service. All Rights Reserved.
GET MORE INFORMATION
Broker | License ID: 303073
youragentkesha@legacysouthreg.com
240 Corporate Center Dr, Ste F, Stockbridge, GA, 30281, United States


