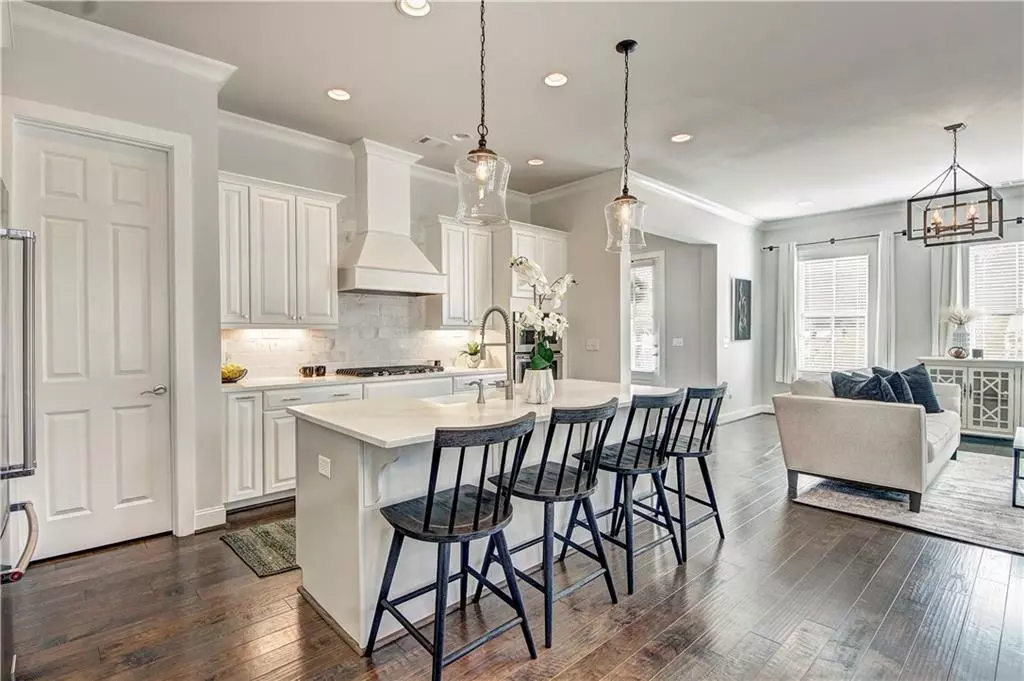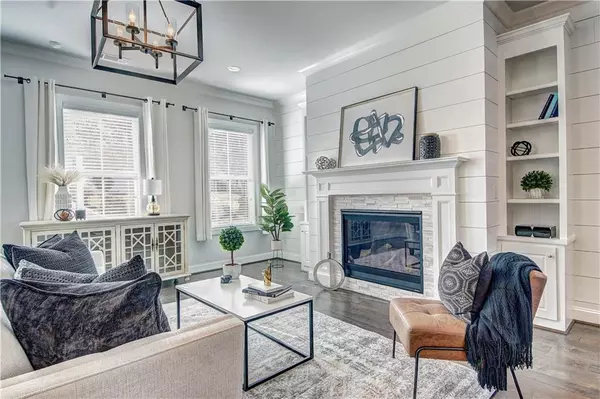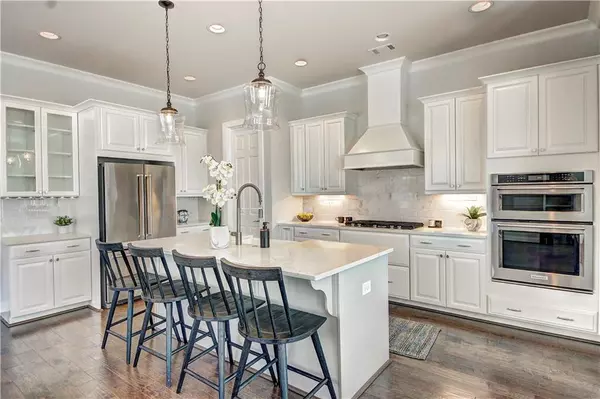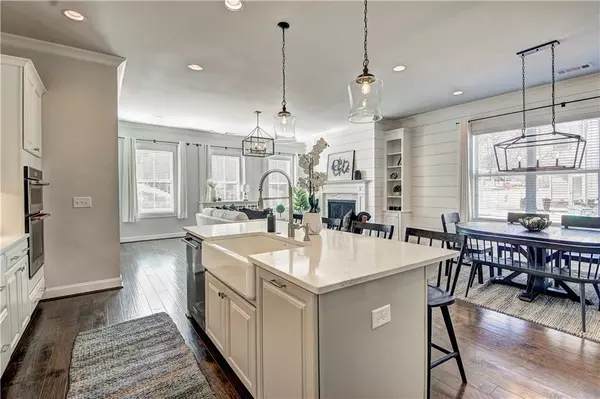$725,000
$735,000
1.4%For more information regarding the value of a property, please contact us for a free consultation.
4 Beds
3.5 Baths
3,186 SqFt
SOLD DATE : 03/29/2024
Key Details
Sold Price $725,000
Property Type Single Family Home
Sub Type Single Family Residence
Listing Status Sold
Purchase Type For Sale
Square Footage 3,186 sqft
Price per Sqft $227
Subdivision The Grove At Adams Pond
MLS Listing ID 7327635
Sold Date 03/29/24
Style Craftsman
Bedrooms 4
Full Baths 3
Half Baths 1
Construction Status Resale
HOA Fees $540
HOA Y/N Yes
Originating Board First Multiple Listing Service
Year Built 2019
Annual Tax Amount $5,527
Tax Year 2022
Lot Size 3,484 Sqft
Acres 0.08
Property Description
Welcome to this elegant and modern 4-bedroom, 3.5-bathroom craftsman home located at 1379 Pierce Ave, SE in Smyrna's Grove at Adams Pond! This corner lot property boasts a generous 3186 square feet of living space. Upon entering, you'll be embraced by an open floor plan that invites natural light to dance throughout the main level. The great room, adorned with contemporary finishes, serves as the focal point of the home, boasting a welcoming fireplace, an enchanting shiplap accent wall, and a dining area that seamlessly transitions into a pristine white chef's kitchen. The kitchen is a culinary dream with a large island, quartz countertops, a farmhouse sink, and stainless steel appliances. The separate pantry provides ample storage, and wide-plank hardwoods add a touch of modern elegance. Upstairs, the master suite offers a spacious bedroom with a sitting area and stunning views of the evening sunsets. The spa-like master bathroom is a retreat in itself, boasting double rain shower heads and a separate soaking tub. Three additional large bedrooms, two full baths, and a convenient laundry room complete the upper level. The rear-entry 2-car garage provides ample space for storage. The pet-friendly neighborhood also features a dog park, and a community lake is just a short distance away adding to the appeal of this stunning home. Conveniently located within close proximity to Downtown Smyrna and just two miles from The Battery, this home offers easy access to local shops, restaurants, and entertainment options. With its prime location and easy highway access, this is a must-see for those seeking a modern lifestyle with elegant touches. Don't miss out on the opportunity to make this beautiful Smyrna home your own. Schedule a viewing today and experience the seamless blend of elegance and modern living in this exceptional property!
Location
State GA
County Cobb
Lake Name None
Rooms
Bedroom Description Oversized Master,Sitting Room,Other
Other Rooms None
Basement None
Dining Room Open Concept
Interior
Interior Features Bookcases, Double Vanity, Entrance Foyer, High Ceilings 10 ft Main, High Ceilings 10 ft Upper, High Speed Internet, Walk-In Closet(s)
Heating Forced Air, Natural Gas
Cooling Ceiling Fan(s), Central Air
Flooring Carpet, Ceramic Tile, Hardwood
Fireplaces Number 1
Fireplaces Type Family Room, Gas Starter
Window Features Insulated Windows
Appliance Dishwasher, Disposal, Electric Oven, Gas Cooktop, Microwave, Range Hood, Refrigerator, Self Cleaning Oven
Laundry In Hall, Laundry Room
Exterior
Exterior Feature Private Front Entry, Private Rear Entry, Other
Parking Features Attached, Driveway, Garage, Garage Faces Rear, Kitchen Level, Level Driveway
Garage Spaces 2.0
Fence None
Pool None
Community Features Dog Park, Homeowners Assoc, Lake, Near Schools, Near Shopping, Near Trails/Greenway, Park, Playground, Restaurant, Sidewalks, Street Lights
Utilities Available Cable Available, Electricity Available, Natural Gas Available, Phone Available, Sewer Available, Underground Utilities, Water Available
Waterfront Description None
View Other
Roof Type Composition
Street Surface Asphalt
Accessibility None
Handicap Access None
Porch None
Private Pool false
Building
Lot Description Corner Lot, Level
Story Three Or More
Foundation Slab
Sewer Public Sewer
Water Public
Architectural Style Craftsman
Level or Stories Three Or More
Structure Type Cement Siding
New Construction No
Construction Status Resale
Schools
Elementary Schools Smyrna
Middle Schools Campbell
High Schools Campbell
Others
HOA Fee Include Maintenance Grounds
Senior Community no
Restrictions true
Tax ID 17056201170
Special Listing Condition None
Read Less Info
Want to know what your home might be worth? Contact us for a FREE valuation!

Our team is ready to help you sell your home for the highest possible price ASAP

Bought with Keller Williams Realty Peachtree Rd.
GET MORE INFORMATION
Broker | License ID: 303073
youragentkesha@legacysouthreg.com
240 Corporate Center Dr, Ste F, Stockbridge, GA, 30281, United States






