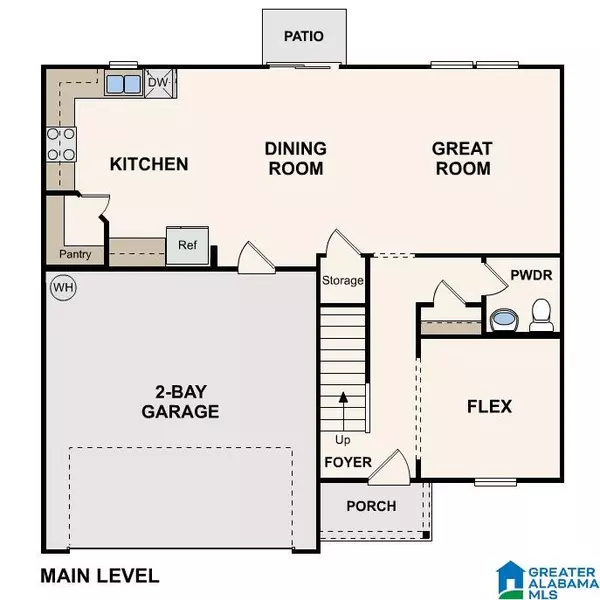$234,990
$234,990
For more information regarding the value of a property, please contact us for a free consultation.
4 Beds
3 Baths
2,014 SqFt
SOLD DATE : 04/11/2024
Key Details
Sold Price $234,990
Property Type Single Family Home
Sub Type Single Family
Listing Status Sold
Purchase Type For Sale
Square Footage 2,014 sqft
Price per Sqft $116
Subdivision Clear Springs
MLS Listing ID 21375920
Sold Date 04/11/24
Bedrooms 4
Full Baths 2
Half Baths 1
Year Built 2024
Lot Size 6,534 Sqft
Property Description
Come check out this BEAUTIFUL NEW 2-Story Home in the Clear Springs Community! The desirable Essex Plan boasts an open design throughout the Living, Dining, and Kitchen. The Kitchen features gorgeous cabinets, granite countertops, and Stainless-Steel Steel Appliances (Including Range with a Microwave hood and Dishwasher). On the 1st floor, there is a flex room and a half bathroom. All other bedrooms, including the primary suite, are on the 2nd floor. The primary suite has a private bath, dual vanity sinks, and a walk-in closet. The other three bedrooms contain a walk-in closet and share a secondary full-sized bath. This desirable plan also includes additional loft space and a Walk-in Laundry room.
Location
State AL
County Talladega
Area Lincoln, Pell City, Riverside
Interior
Interior Features None
Heating Central (HEAT), Electric (HEAT)
Cooling Central (COOL), Electric (COOL)
Flooring Vinyl
Laundry Washer Hookup
Exterior
Exterior Feature None
Garage Attached
Garage Spaces 2.0
Waterfront No
Building
Foundation Slab
Sewer Connected
Water Public Water
Level or Stories 2+ Story
Schools
Elementary Schools Lincoln
Middle Schools Drew, Charles R
High Schools Lincoln
Others
Financing Cash,Conventional,FHA,USDA Rural,VA
Read Less Info
Want to know what your home might be worth? Contact us for a FREE valuation!

Our team is ready to help you sell your home for the highest possible price ASAP
Bought with eXp Realty, LLC Central
GET MORE INFORMATION

Broker | License ID: 303073
youragentkesha@legacysouthreg.com
240 Corporate Center Dr, Ste F, Stockbridge, GA, 30281, United States



