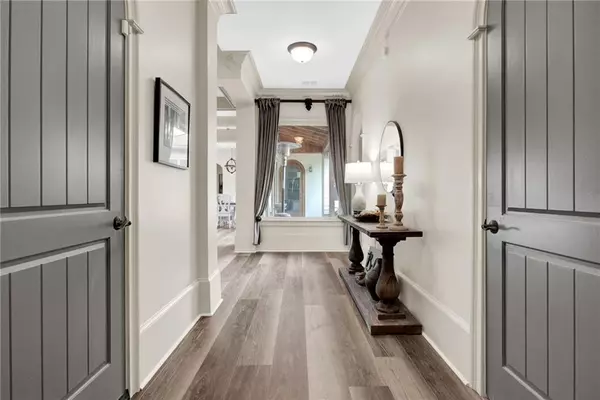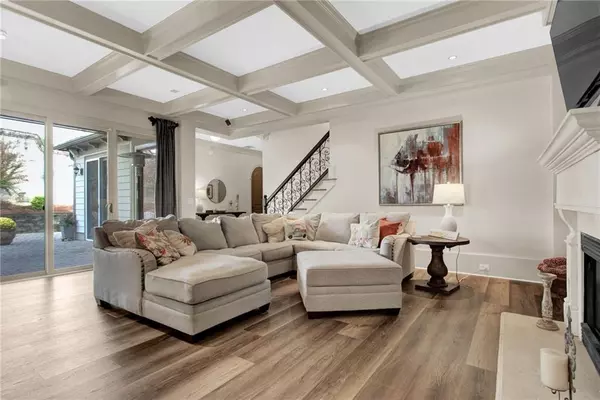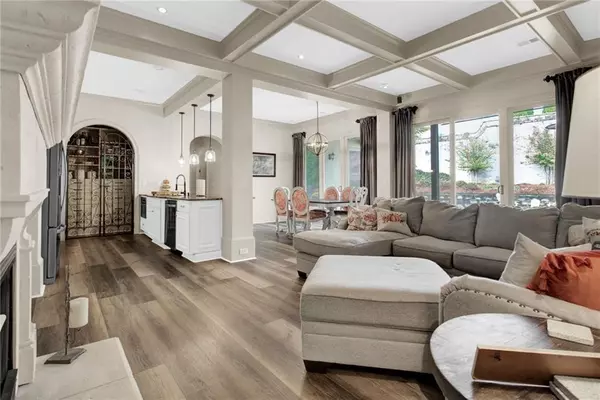$650,000
$650,000
For more information regarding the value of a property, please contact us for a free consultation.
4 Beds
3 Baths
2,668 SqFt
SOLD DATE : 04/10/2024
Key Details
Sold Price $650,000
Property Type Single Family Home
Sub Type Single Family Residence
Listing Status Sold
Purchase Type For Sale
Square Footage 2,668 sqft
Price per Sqft $243
Subdivision The Village At Towne Lake
MLS Listing ID 7343989
Sold Date 04/10/24
Style Craftsman,European
Bedrooms 4
Full Baths 3
Construction Status Resale
HOA Fees $2,988
HOA Y/N Yes
Originating Board First Multiple Listing Service
Year Built 2006
Annual Tax Amount $5,437
Tax Year 2023
Lot Size 4,791 Sqft
Acres 0.11
Property Description
European-style courtyard home on cul-de-sac lot. Arguably the best lot in the development. Very private. Home features high-quality LVP flooring throughout. 10' ceilings with triple crown molding, 12" baseboards, 8' radius doors, surround sound system in great room, master and courtyard. Stunning coffered ceiling in great room. Chef's kitchen with stainless appliances, granite countertops, custom pantry, Pendant lighting, 5-burner gas stove, under-cabinet lighting. Spacious master with sitting area. Master bath features large tile steeples shower with skylight, his/hers vanities, custom closet. Master Suite and one additional bedroom located on main floor overlooking the private courtyard. Two additional bedrooms which share a Jack/Jill Bath on 2nd floor. HVAC is zoned for three separate areas. Upstairs, front and back of the home. Whole house surge protector. Low-E windows. Weber Genesis grill with natural gas line hookup. Central Vac system. Rinnai Tankless Water heater. Foam insulation for lower energy bills. Epoxy finished garage floors. Utility sink in garage. Country club quality clubhouse, fitness center, billiards, indoor and outdoor fireplaces, oversize swimming pool, pickle ball courts, bocce ball, dog park, HOA maintains front yard lawn and landscaping. Upscale gated community minutes to Charming Downtown Woodstock, shopping, restaurants, Woofstock Dog Park, Greenprints trail system and medical offices, easy access to I-575.
Location
State GA
County Cherokee
Lake Name None
Rooms
Bedroom Description Master on Main,Oversized Master,Split Bedroom Plan
Other Rooms None
Basement None
Main Level Bedrooms 2
Dining Room Open Concept, Separate Dining Room
Interior
Interior Features Central Vacuum, Coffered Ceiling(s), Crown Molding, Entrance Foyer, High Ceilings 10 ft Main, Sound System, Walk-In Closet(s)
Heating Forced Air, Natural Gas, Zoned
Cooling Central Air, Zoned
Flooring Laminate
Fireplaces Number 1
Fireplaces Type Factory Built, Family Room, Gas Log
Window Features Insulated Windows,Skylight(s)
Appliance Dishwasher, Gas Cooktop, Gas Oven, Microwave, Self Cleaning Oven, Tankless Water Heater
Laundry Laundry Room, Main Level
Exterior
Exterior Feature Courtyard, Gas Grill, Private Yard
Garage Driveway, Garage, Garage Door Opener, Garage Faces Front, Kitchen Level, Level Driveway
Garage Spaces 2.0
Fence Back Yard, Stone, Wrought Iron
Pool None
Community Features Catering Kitchen, Clubhouse
Utilities Available Cable Available, Electricity Available, Natural Gas Available, Phone Available, Sewer Available, Underground Utilities, Water Available
Waterfront Description None
View Other
Roof Type Composition
Street Surface Asphalt
Accessibility None
Handicap Access None
Porch Covered, Front Porch, Patio
Private Pool false
Building
Lot Description Back Yard, Corner Lot, Cul-De-Sac, Landscaped, Level, Private
Story One and One Half
Foundation Slab
Sewer Public Sewer
Water Public
Architectural Style Craftsman, European
Level or Stories One and One Half
Structure Type HardiPlank Type,Stone,Stucco
New Construction No
Construction Status Resale
Schools
Elementary Schools Woodstock
Middle Schools Woodstock
High Schools Woodstock
Others
HOA Fee Include Maintenance Grounds,Reserve Fund,Swim,Tennis
Senior Community no
Restrictions false
Tax ID 15N12H 108
Special Listing Condition None
Read Less Info
Want to know what your home might be worth? Contact us for a FREE valuation!

Our team is ready to help you sell your home for the highest possible price ASAP

Bought with Keller Williams Rlty Consultants
GET MORE INFORMATION

Broker | License ID: 303073
youragentkesha@legacysouthreg.com
240 Corporate Center Dr, Ste F, Stockbridge, GA, 30281, United States






