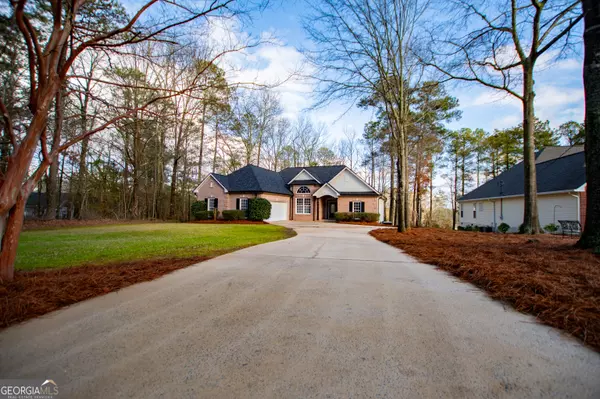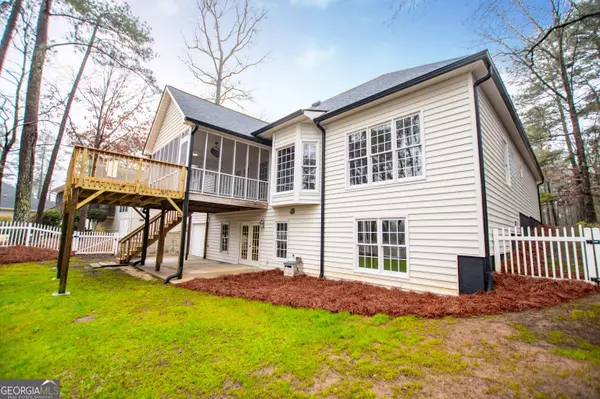$469,000
$469,000
For more information regarding the value of a property, please contact us for a free consultation.
4 Beds
3 Baths
3,419 SqFt
SOLD DATE : 04/15/2024
Key Details
Sold Price $469,000
Property Type Single Family Home
Sub Type Single Family Residence
Listing Status Sold
Purchase Type For Sale
Square Footage 3,419 sqft
Price per Sqft $137
Subdivision Fairfield Plantation
MLS Listing ID 10260952
Sold Date 04/15/24
Style Ranch
Bedrooms 4
Full Baths 3
HOA Fees $1,900
HOA Y/N Yes
Originating Board Georgia MLS 2
Year Built 2000
Annual Tax Amount $3,452
Tax Year 2023
Lot Size 0.590 Acres
Acres 0.59
Lot Dimensions 25700.4
Property Description
Look no further! Here's the home you've been eagerly anticipating! Nestled on the #7 fairway within the exclusive confines of Fairfield Plantation. As you step inside, you'll be greeted by the warmth of a striking ornate propane fireplace with propane logs, serving as the focal point of the living area. Revel in the ambiance of brand-new flooring, SS appliances, and lighting fixtures. The master suite boasts picturesque views of the golf course, a spacious closet, and a linen closet for added convenience. Entertain guests in the formal dining space, adorned with stunning crown and trim from floor to ceiling, creating an atmosphere of timeless elegance. Step outside to discover the perfect oasis- a screened-in porch offering respite from the elements while a freshly constructed exterior deck allows for grilling. New roof and oversized black gutters. In-law suite is possible in basement.
Location
State GA
County Carroll
Rooms
Basement Finished Bath, Bath/Stubbed, Boat Door, Daylight, Exterior Entry, Finished, Full, Interior Entry
Dining Room Separate Room
Interior
Interior Features Double Vanity, High Ceilings, In-Law Floorplan, Master On Main Level, Rear Stairs, Separate Shower, Split Bedroom Plan, Tile Bath, Tray Ceiling(s), Walk-In Closet(s)
Heating Propane
Cooling Electric
Flooring Carpet, Hardwood, Other
Fireplaces Number 1
Fireplaces Type Gas Log, Gas Starter, Living Room
Fireplace Yes
Appliance Dishwasher, Electric Water Heater, Microwave, Stainless Steel Appliance(s)
Laundry In Hall, Laundry Closet
Exterior
Parking Features Attached, Garage
Fence Fenced
Community Features Gated, Golf, Lake, Playground, Pool, Tennis Court(s)
Utilities Available Cable Available, Electricity Available, Propane, Sewer Connected, Water Available
View Y/N No
Roof Type Composition
Garage Yes
Private Pool No
Building
Lot Description Level, Sloped
Faces From the main gate. Turn RIGHT on Lakeview Parkway. Turn LEFT on Monticello Drive. Turn LEFT on Tara Drive. Turn LEFT on Oak Arms Drive. Turn LEFT on Tara Drive. 7259 is on the LEFT.
Foundation Slab
Sewer Public Sewer
Water Public
Structure Type Brick,Vinyl Siding
New Construction No
Schools
Elementary Schools Sand Hill
Middle Schools Bay Springs
High Schools Villa Rica
Others
HOA Fee Include Maintenance Grounds,Management Fee,Private Roads,Reserve Fund,Security,Swimming,Tennis
Tax ID F07 0259
Security Features Gated Community
Acceptable Financing Cash, Conventional, FHA, USDA Loan, VA Loan
Listing Terms Cash, Conventional, FHA, USDA Loan, VA Loan
Special Listing Condition Updated/Remodeled
Read Less Info
Want to know what your home might be worth? Contact us for a FREE valuation!

Our team is ready to help you sell your home for the highest possible price ASAP

© 2025 Georgia Multiple Listing Service. All Rights Reserved.
GET MORE INFORMATION
Broker | License ID: 303073
youragentkesha@legacysouthreg.com
240 Corporate Center Dr, Ste F, Stockbridge, GA, 30281, United States






