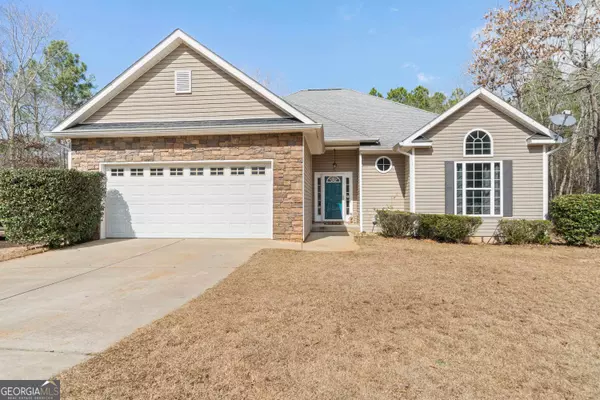Bought with London Henry • HRP Realty
$286,500
$298,500
4.0%For more information regarding the value of a property, please contact us for a free consultation.
3 Beds
2 Baths
1,748 SqFt
SOLD DATE : 04/15/2024
Key Details
Sold Price $286,500
Property Type Single Family Home
Sub Type Single Family Residence
Listing Status Sold
Purchase Type For Sale
Square Footage 1,748 sqft
Price per Sqft $163
Subdivision Lake Laurel Estates
MLS Listing ID 20172281
Sold Date 04/15/24
Style Ranch,Traditional
Bedrooms 3
Full Baths 2
Construction Status Resale
HOA Y/N No
Year Built 2007
Annual Tax Amount $1,473
Tax Year 2020
Lot Size 1.050 Acres
Property Description
Escape to the tranquility of country living without sacrificing convenience in this delightful 3-bedroom, 2-bathroom home located just 10 minutes from downtown Milledgeville. Boasting a blend of country charm and modern amenities, this property offers the perfect balance of comfort and serenity. Step into the inviting living room, adorned with a soaring 10-foot ceiling, a cozy gas fireplace, and beautiful hardwood flooring, creating an atmosphere that's perfect for both relaxation and entertainment. The spacious master suite is a true oasis, featuring a graceful tray ceiling, providing an elegant touch to the room. Pamper yourself in the luxurious master bath, complete with a separate soaking tub and shower, as well as his and her walk-in closets, offering ample storage space and convenience. Outside, a large back porch beckons for outdoor dining and grilling, providing the ideal spot to enjoy the picturesque views of the surrounding outdoors and wildlife. Additionally, unwind and entertain in style around the smokeless fire pit on those crisp evenings, creating unforgettable memories with family and friends. Don't miss out on the opportunity to make this enchanting country retreat your own. Schedule a showing today and experience the best of both worlds - peaceful country living just moments away from all the amenities of town! (Owner/Seller is licensed real estate agent.)
Location
State GA
County Baldwin
Rooms
Basement Crawl Space
Main Level Bedrooms 3
Interior
Interior Features Tray Ceiling(s), Vaulted Ceiling(s), High Ceilings, Soaking Tub, Pulldown Attic Stairs, Separate Shower, Walk-In Closet(s), Master On Main Level, Split Bedroom Plan
Heating Electric, Central
Cooling Electric, Ceiling Fan(s), Central Air
Flooring Hardwood, Tile, Carpet
Fireplaces Number 1
Exterior
Garage Attached, Garage
Community Features None
Utilities Available Underground Utilities, Electricity Available, High Speed Internet, Phone Available, Propane, Water Available
Roof Type Composition
Building
Story One
Sewer Septic Tank
Level or Stories One
Construction Status Resale
Schools
Elementary Schools Lakeview
Middle Schools Oak Hill
High Schools Baldwin
Others
Financing Conventional
Read Less Info
Want to know what your home might be worth? Contact us for a FREE valuation!

Our team is ready to help you sell your home for the highest possible price ASAP

© 2024 Georgia Multiple Listing Service. All Rights Reserved.
GET MORE INFORMATION

Broker | License ID: 303073
youragentkesha@legacysouthreg.com
240 Corporate Center Dr, Ste F, Stockbridge, GA, 30281, United States






