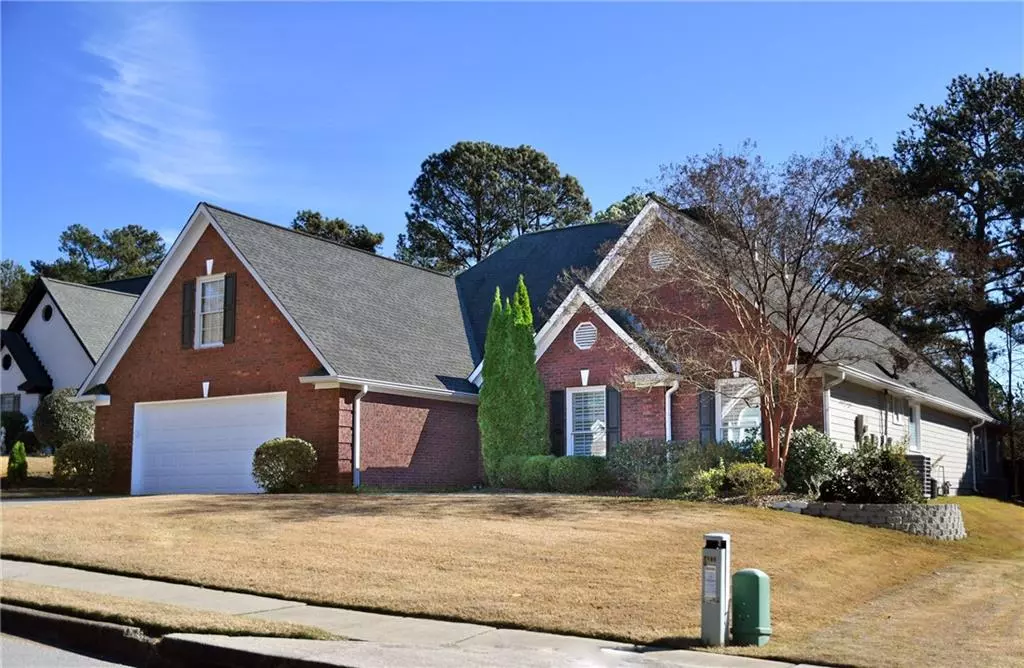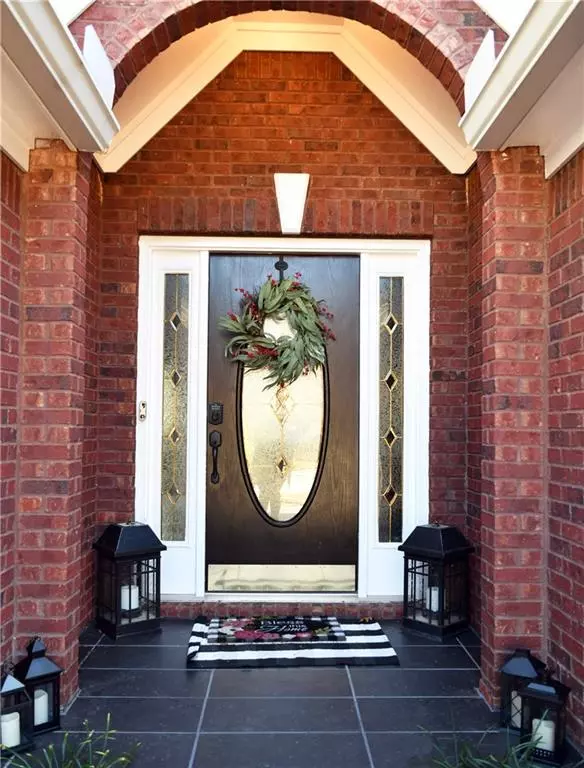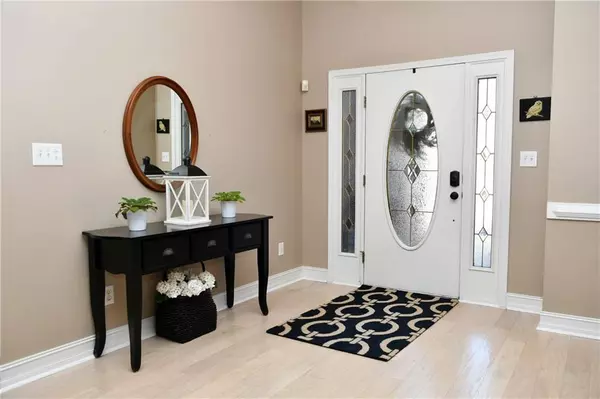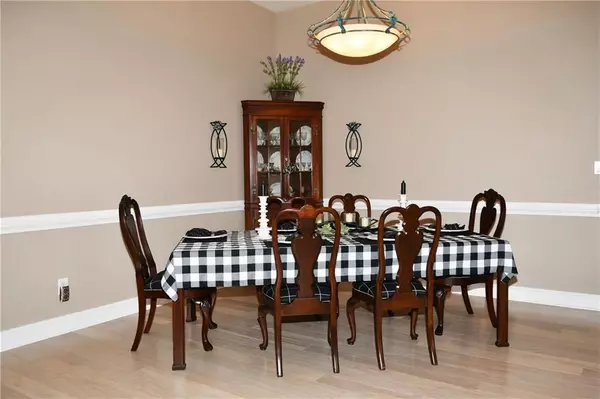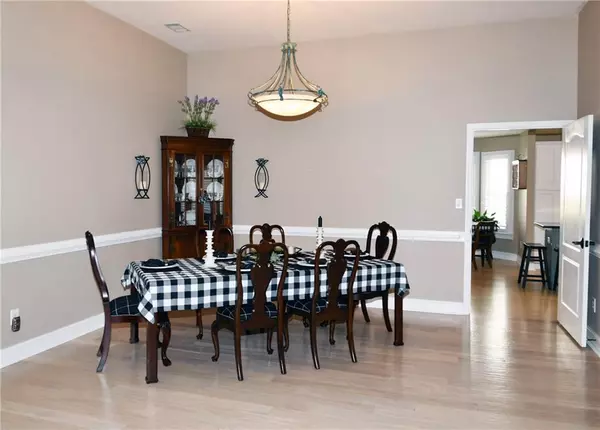$550,000
$574,900
4.3%For more information regarding the value of a property, please contact us for a free consultation.
5 Beds
4 Baths
3,390 SqFt
SOLD DATE : 04/16/2024
Key Details
Sold Price $550,000
Property Type Single Family Home
Sub Type Single Family Residence
Listing Status Sold
Purchase Type For Sale
Square Footage 3,390 sqft
Price per Sqft $162
Subdivision Apalachee Farms
MLS Listing ID 7322284
Sold Date 04/16/24
Style Ranch,Traditional
Bedrooms 5
Full Baths 4
Construction Status Updated/Remodeled
HOA Fees $800
HOA Y/N Yes
Originating Board First Multiple Listing Service
Year Built 1999
Annual Tax Amount $5,017
Tax Year 2023
Lot Size 0.280 Acres
Acres 0.28
Property Description
Golf Course Lot! Upgraded, updated, immaculate brick front 5BR/4BA. The ensuite is currently being used as a Bonus RM/home theater. PLUS a Full in-law suite w/kitchenette, office area, living rm, full bath and spacious bedroom. Private exterior entrance to the in-law suite and patio as well as interior access. This home is the perfect solution for those needing space for extended family members, offers handicap accessibility, a home office and privacy. Truly a rare find, absolutely nothing to do but move in. This gorgeous home features a light and bright open floor plan, with stepless entry, plush level and fenced back yard overlooking the golf course. Beautiful landscaping and gardens, extended patio, long driveway with oversized 2 car garage. The interior and exterior have been impeccably updated and upgraded, from plantation shutters, fixtures, flooring, newer hot water heater, replaced gutters (5”x5”), fenced the backyard, seller replaced one HVAC unit and painted the interior with a current interior color palette. Entrance foyer opens to formal dining and great room with views to back yard, drenched with natural light! French Doors lead from the great room to the keeping/family room with fireplace, side door to the patio and view to kitchen. Spacious Gourmet kitchen boasts breakfast bar, island with prep sink, tile backsplash, granite counters, tons of cabinetry, pantry and opens to a delightful breakfast room with bay windows. Large walk-in laundry room/mud room. The huge owner's suite is amazing and a must see to appreciate the size! Two walk-in closets, French doors to the full bath with garden tub, separate shower, double vanity. Access door to the in-law suite creates a perfect floor plan to fit all your family needs. Apalachee Farms community offers so many amenities that include, two pickle-ball courts, nine tennis courts, clubhouse with scheduled events and classes, three pools, fitness center, playground & picnic area, street lights and sidewalks. The 18 hole golf course is semi private membership, offers several types of memberships for “The Players Club” and holds wonderful events. Bring your golf cart! Exceptional Location! Easy access I-85,316, Mall of GA, major roads, shopping and hospitals. Excellent schools and near Hebron Christian Academy.
Location
State GA
County Gwinnett
Lake Name None
Rooms
Bedroom Description In-Law Floorplan,Master on Main,Oversized Master
Other Rooms None
Basement None
Main Level Bedrooms 4
Dining Room Open Concept, Seats 12+
Interior
Interior Features Double Vanity, Entrance Foyer, High Ceilings 9 ft Main, High Speed Internet, His and Hers Closets, Walk-In Closet(s)
Heating Forced Air, Natural Gas, Zoned
Cooling Ceiling Fan(s), Central Air, Zoned
Flooring Ceramic Tile, Sustainable
Fireplaces Number 1
Fireplaces Type Factory Built, Keeping Room
Window Features Insulated Windows,Plantation Shutters
Appliance Dishwasher, Gas Range, Gas Water Heater, Microwave
Laundry Laundry Room, Main Level, Mud Room
Exterior
Exterior Feature Garden, Private Yard, Private Entrance
Parking Features Attached, Driveway, Garage, Garage Door Opener, Garage Faces Front, Kitchen Level, Level Driveway
Garage Spaces 2.0
Fence Back Yard, Wrought Iron
Pool None
Community Features Clubhouse, Country Club, Fitness Center, Golf, Homeowners Assoc, Near Schools, Near Trails/Greenway, Playground, Pool, Sidewalks, Swim Team, Tennis Court(s)
Utilities Available Cable Available, Electricity Available, Natural Gas Available, Phone Available, Sewer Available, Underground Utilities, Water Available
Waterfront Description None
View Golf Course
Roof Type Composition,Ridge Vents
Street Surface Paved
Accessibility Accessible Entrance
Handicap Access Accessible Entrance
Porch Patio
Total Parking Spaces 4
Private Pool false
Building
Lot Description Back Yard, Front Yard, Landscaped, Level, On Golf Course, Private
Story One and One Half
Foundation Slab
Sewer Public Sewer
Water Public
Architectural Style Ranch, Traditional
Level or Stories One and One Half
Structure Type Brick Front,Cement Siding
New Construction No
Construction Status Updated/Remodeled
Schools
Elementary Schools Dacula
Middle Schools Dacula
High Schools Dacula
Others
HOA Fee Include Swim,Tennis
Senior Community no
Restrictions false
Tax ID R2001E128
Special Listing Condition None
Read Less Info
Want to know what your home might be worth? Contact us for a FREE valuation!

Our team is ready to help you sell your home for the highest possible price ASAP

Bought with Keller Williams Realty Atlanta Partners
GET MORE INFORMATION
Broker | License ID: 303073
youragentkesha@legacysouthreg.com
240 Corporate Center Dr, Ste F, Stockbridge, GA, 30281, United States

