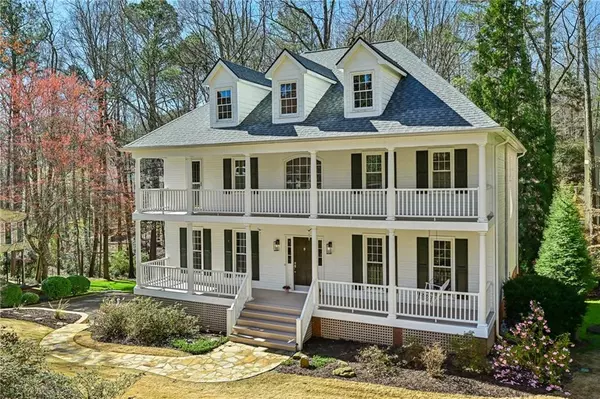$900,000
$889,000
1.2%For more information regarding the value of a property, please contact us for a free consultation.
5 Beds
3.5 Baths
4,217 SqFt
SOLD DATE : 04/09/2024
Key Details
Sold Price $900,000
Property Type Single Family Home
Sub Type Single Family Residence
Listing Status Sold
Purchase Type For Sale
Square Footage 4,217 sqft
Price per Sqft $213
Subdivision Inverness
MLS Listing ID 7349824
Sold Date 04/09/24
Style Traditional
Bedrooms 5
Full Baths 3
Half Baths 1
Construction Status Updated/Remodeled
HOA Fees $1,000
HOA Y/N Yes
Originating Board First Multiple Listing Service
Year Built 1988
Annual Tax Amount $5,060
Tax Year 2023
Lot Size 0.422 Acres
Acres 0.4218
Property Description
Beautifully Renovated and Appointed Home Loaded with NEWNESS, a Light Modern Wow Factor and a Great Open Feel Due to the Sellers' Vision! Situated on a .45-acre Lot on a Private Cul de Sac Street in the Very Highly Desirable Swim and Tennis Community of Inverness! Minutes to “the Hooch,” the Chattahoochee Nature Center and Charming Historic Roswell. So Many Upgrades and Additions in the Past Few Years! New Roof, 2 New HVAC Systems and Hot Water Heater, New Hardwood Flooring in the Family Room, the Second Floor Landing and Bedrooms to Replace Carpet. LPV Flooring in the Terrace Level and Laundry Room. Redesigned Kitchen with Quartz Counters and Work Island, All New Cabinetry, Three Glass Front Display Cabinets, and Under Cabinet Lighting. The Breakfast Area Wall was Opened for a Pass-through to the Family Room. A Quartz Entertainment and Serving Console with Built-ins Below Was Created in the Family Room Along with a Fully Redesigned Stacked Stone Surround. The Family Room Was Completely Opened to the Sunroom, Creating Great Light and Open Space, with a Lovely Tranquil View of the Private, Fenced Rear Yard. Newly Designed Staircases Both Front and Back Plus a Redesigned Powder Room with an Artistic Stone Backsplash. Relax on the New Deck with the Retractable Awning and Accent Lighting and Access the Rear Yard from the New Deck Stairs. This Floor Plan Offers a Spacious Dining Room and Front Room That Can Be Used as a Sitting Room, Office or Music Room. There are 4 Bedrooms on the Second Floor. The Owners' Suite Opens to the Charming Second Floor Porch. The Vaulted Master Bathroom Has His and Hers Custom Closets, a Dual Vanity, and a Spa Tub. The 5th Bedroom and 3rd Bathroom on the Terrace Level is the Perfect In-Law or Au Pair Suite and the Flex Room Works for a Media Room, Game Room or Casual Hang Out. Do not Miss the 2 New Garage Doors and the Finished Room, off the Garage Storage Area, Perfect for Your New Exercise Equipment and Workout! Professional Landscape Installed Along with an Irrigation System on All Four Sides That Can Be Controlled from Wherever You Are Completes This Home! The Best Yet…You are a Short Walk to the Inverness Swim and Tennis Club, with 4 Lighted Tennis Courts, Pool, Clubhouse, Playground AND Home of the Inverness Stingrays Swim Team!
Location
State GA
County Fulton
Lake Name None
Rooms
Bedroom Description Oversized Master
Other Rooms None
Basement Daylight, Finished, Finished Bath, Interior Entry, Walk-Out Access
Dining Room Seats 12+, Separate Dining Room
Interior
Interior Features Bookcases, Disappearing Attic Stairs, Double Vanity, Entrance Foyer 2 Story, High Speed Internet, His and Hers Closets, Walk-In Closet(s)
Heating Forced Air, Natural Gas, Zoned
Cooling Ceiling Fan(s), Central Air, Electric, Zoned
Flooring Ceramic Tile, Hardwood
Fireplaces Number 1
Fireplaces Type Factory Built, Family Room
Window Features Double Pane Windows
Appliance Dishwasher, Disposal, Dryer, Electric Range, Gas Water Heater, Microwave, Refrigerator, Self Cleaning Oven, Washer
Laundry Laundry Room, Main Level, Sink
Exterior
Exterior Feature Awning(s), Lighting, Private Yard, Private Entrance
Parking Features Driveway, Garage, Garage Door Opener, Garage Faces Side
Garage Spaces 2.0
Fence Back Yard, Privacy, Wrought Iron
Pool None
Community Features Clubhouse, Homeowners Assoc, Near Schools, Near Trails/Greenway, Park, Playground, Pool, Swim Team, Tennis Court(s)
Utilities Available Cable Available, Electricity Available, Natural Gas Available, Phone Available, Sewer Available, Water Available
Waterfront Description None
View Trees/Woods
Roof Type Composition
Street Surface Asphalt
Accessibility None
Handicap Access None
Porch Covered, Deck, Front Porch
Private Pool false
Building
Lot Description Cul-De-Sac, Front Yard, Landscaped, Sprinklers In Front, Sprinklers In Rear, Wooded
Story Two
Foundation Block
Sewer Public Sewer
Water Public
Architectural Style Traditional
Level or Stories Two
Structure Type Frame,HardiPlank Type
New Construction No
Construction Status Updated/Remodeled
Schools
Elementary Schools Roswell North
Middle Schools Crabapple
High Schools Roswell
Others
HOA Fee Include Swim,Tennis
Senior Community no
Restrictions false
Tax ID 12 172102970573
Acceptable Financing Cash, Conventional
Listing Terms Cash, Conventional
Special Listing Condition None
Read Less Info
Want to know what your home might be worth? Contact us for a FREE valuation!

Our team is ready to help you sell your home for the highest possible price ASAP

Bought with Keller Williams Realty Peachtree Rd.
GET MORE INFORMATION
Broker | License ID: 303073
youragentkesha@legacysouthreg.com
240 Corporate Center Dr, Ste F, Stockbridge, GA, 30281, United States






