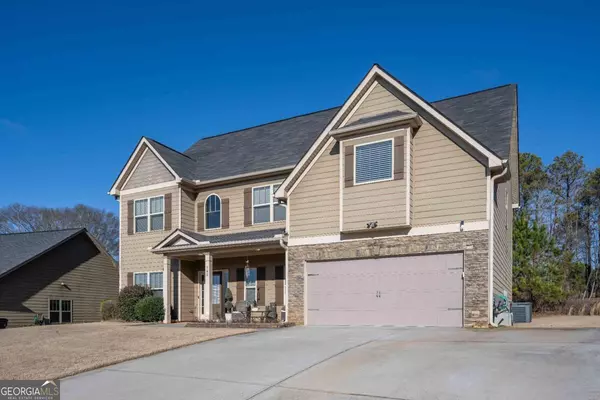$410,000
$414,000
1.0%For more information regarding the value of a property, please contact us for a free consultation.
4 Beds
3 Baths
3,277 SqFt
SOLD DATE : 04/18/2024
Key Details
Sold Price $410,000
Property Type Single Family Home
Sub Type Single Family Residence
Listing Status Sold
Purchase Type For Sale
Square Footage 3,277 sqft
Price per Sqft $125
Subdivision Summer Gate
MLS Listing ID 10247717
Sold Date 04/18/24
Style Craftsman,Traditional
Bedrooms 4
Full Baths 3
HOA Fees $350
HOA Y/N Yes
Originating Board Georgia MLS 2
Year Built 2016
Annual Tax Amount $4,443
Tax Year 2023
Lot Size 0.350 Acres
Acres 0.35
Lot Dimensions 15246
Property Description
Traditional two story home in beautiful Summergate community is a must see!! The main floor welcomes you into separate formal dining and living rooms. Large chef's kitchen comes equipped with granite countertops, stainless steel appliances and breakfast bar that opens to spacious great room with soaring ceilings that allows for tons of natural sunlight. Generous sized bedroom and full bath offers perfect space and privacy for overnight guest. Second floor has oversized owner's suite with tray ceiling opening to spacious sitting area that could also function as home office. Relax in your gorgeous spa bath with his/her vanities, separate shower and soaking tub. Two additional bedrooms and full bath offer plenty of room for growing family. This home has all you need and more with multiple flex spaces and large level lot. In the heart of Villa Rica close to restaurants, shopping and easy access to I-20.
Location
State GA
County Carroll
Rooms
Basement None
Dining Room Separate Room
Interior
Interior Features Tray Ceiling(s), Vaulted Ceiling(s), High Ceilings, Double Vanity, Entrance Foyer, Soaking Tub, Separate Shower, Tile Bath, Walk-In Closet(s)
Heating Zoned
Cooling Ceiling Fan(s), Zoned
Flooring Hardwood, Tile, Carpet
Fireplaces Type Family Room, Factory Built, Gas Log
Fireplace Yes
Appliance Gas Water Heater, Microwave, Oven/Range (Combo)
Laundry Other
Exterior
Parking Features Garage Door Opener, Garage, Kitchen Level
Garage Spaces 2.0
Fence Back Yard, Front Yard
Community Features Sidewalks, Street Lights, Walk To Schools, Near Shopping
Utilities Available Underground Utilities, Cable Available, Sewer Connected, Electricity Available, Natural Gas Available, Water Available
View Y/N No
Roof Type Composition
Total Parking Spaces 2
Garage Yes
Private Pool No
Building
Lot Description Level
Faces 1-20 West to Hwy 61 (exit 24) and make a left off the exit. Approximately 2 miles to light at Bay Springs Road and take a left. Subdivision is 1st on the right.
Foundation Slab
Sewer Public Sewer
Water Public
Structure Type Stone,Wood Siding
New Construction No
Schools
Elementary Schools Ithica
Middle Schools Bay Springs
High Schools Villa Rica
Others
HOA Fee Include Other
Tax ID V07 0140316
Security Features Security System,Carbon Monoxide Detector(s),Smoke Detector(s)
Acceptable Financing Cash, Conventional, FHA, VA Loan
Listing Terms Cash, Conventional, FHA, VA Loan
Special Listing Condition Resale
Read Less Info
Want to know what your home might be worth? Contact us for a FREE valuation!

Our team is ready to help you sell your home for the highest possible price ASAP

© 2025 Georgia Multiple Listing Service. All Rights Reserved.
GET MORE INFORMATION
Broker | License ID: 303073
youragentkesha@legacysouthreg.com
240 Corporate Center Dr, Ste F, Stockbridge, GA, 30281, United States






