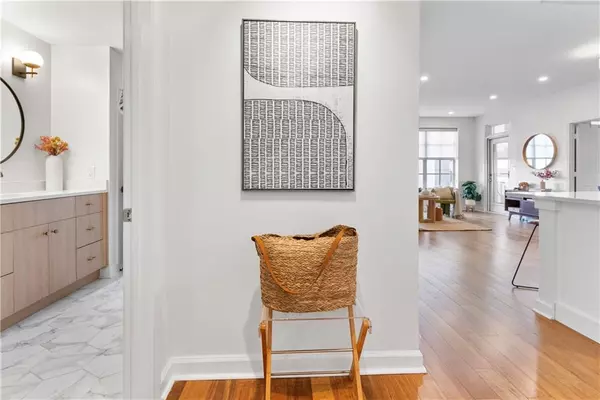$437,000
$427,000
2.3%For more information regarding the value of a property, please contact us for a free consultation.
2 Beds
2 Baths
1,158 SqFt
SOLD DATE : 04/16/2024
Key Details
Sold Price $437,000
Property Type Condo
Sub Type Condominium
Listing Status Sold
Purchase Type For Sale
Square Footage 1,158 sqft
Price per Sqft $377
Subdivision Park Central
MLS Listing ID 7350743
Sold Date 04/16/24
Style High Rise (6 or more stories)
Bedrooms 2
Full Baths 2
Construction Status Resale
HOA Fees $584
HOA Y/N Yes
Originating Board First Multiple Listing Service
Year Built 1999
Annual Tax Amount $3,774
Tax Year 2023
Lot Size 1,132 Sqft
Acres 0.026
Property Description
Welcome to Midtown with this meticulously upgraded 2-bed, 2-bath condo. No detail was overlooked as the seller carefully curated this space with premium materials and craftsmanship. Enjoy the convenience of two parking spots (535 uncovered, 519 covered) right outside the unit, a recently replaced electrical panel, and a designer kitchen featuring shaker cabinets, Brunello Quartz counters, and under-cabinet lighting. The pantry/laundry room boasts customized Elfa Shelf shelving and baskets, while the living areas feature engineered bamboo flooring and custom roller shades throughout. Experience comfort with a Nest thermostat and appreciate the California Closets custom closets in both bedrooms. Luxuriate in the marble double sink vanity in the primary ensuite and the custom vanity with Denali Cloud Quartz countertop in the guest bath. Step onto the balcony with a custom-fit screen door and take in city views. Plus, enjoy access to building amenities including a concierge, clubhouse, indoor and outdoor pool, gym, rooftop, and visitors' parking. Located near major highways, restaurants, shops, bars, and MARTA, this condo is in the heart of Atlanta's Midtown.
Location
State GA
County Fulton
Lake Name None
Rooms
Bedroom Description Roommate Floor Plan,Oversized Master
Other Rooms None
Basement None
Main Level Bedrooms 2
Dining Room Open Concept
Interior
Interior Features High Ceilings 9 ft Main, Double Vanity, High Speed Internet, Entrance Foyer, Walk-In Closet(s)
Heating Central, Electric
Cooling Central Air
Flooring Other
Fireplaces Type None
Window Features Insulated Windows
Appliance Dishwasher, Dryer, Electric Range, Refrigerator, Microwave, Washer
Laundry Laundry Room
Exterior
Exterior Feature Balcony
Parking Features Assigned, Covered
Fence None
Pool None
Community Features Business Center, Concierge, Catering Kitchen, Dog Park, Fitness Center, Gated, Homeowners Assoc, Near Beltline, Near Public Transport, Near Shopping, Pool, Public Transportation
Utilities Available Cable Available, Electricity Available, Sewer Available, Water Available
Waterfront Description None
View City
Roof Type Composition
Street Surface Paved
Accessibility None
Handicap Access None
Porch None
Total Parking Spaces 2
Private Pool false
Building
Lot Description Level
Story One
Foundation None
Sewer Public Sewer
Water Public
Architectural Style High Rise (6 or more stories)
Level or Stories One
Structure Type Stucco
New Construction No
Construction Status Resale
Schools
Elementary Schools Springdale Park
Middle Schools David T Howard
High Schools Midtown
Others
HOA Fee Include Security,Swim,Maintenance Structure
Senior Community no
Restrictions true
Tax ID 17 010600065976
Ownership Condominium
Financing no
Special Listing Condition None
Read Less Info
Want to know what your home might be worth? Contact us for a FREE valuation!

Our team is ready to help you sell your home for the highest possible price ASAP

Bought with Keller Williams Realty Metro Atlanta
GET MORE INFORMATION

Broker | License ID: 303073
youragentkesha@legacysouthreg.com
240 Corporate Center Dr, Ste F, Stockbridge, GA, 30281, United States






