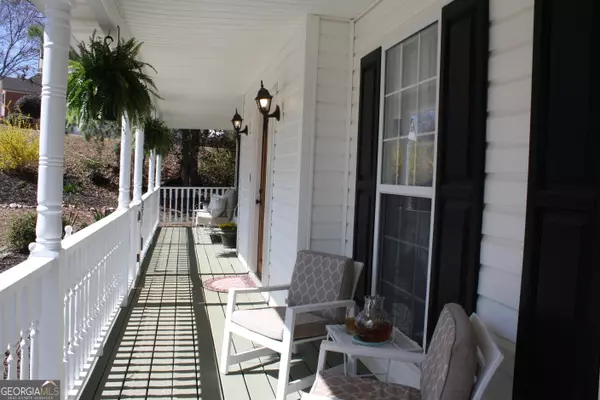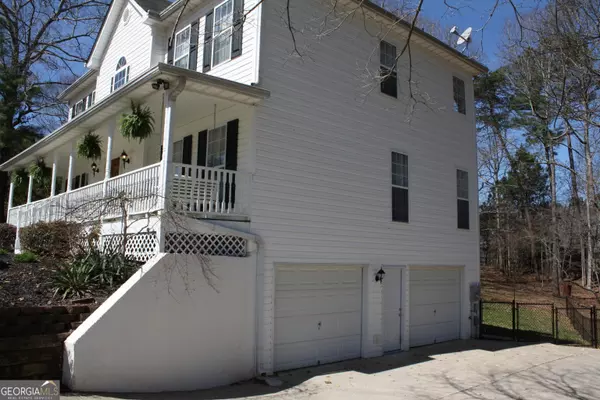Bought with Ryan Hartkopp • FIV Realty Co
$425,000
$425,000
For more information regarding the value of a property, please contact us for a free consultation.
4 Beds
2.5 Baths
2,397 SqFt
SOLD DATE : 04/17/2024
Key Details
Sold Price $425,000
Property Type Single Family Home
Sub Type Single Family Residence
Listing Status Sold
Purchase Type For Sale
Square Footage 2,397 sqft
Price per Sqft $177
Subdivision Fieldstone
MLS Listing ID 10264163
Sold Date 04/17/24
Style Traditional
Bedrooms 4
Full Baths 2
Half Baths 1
Construction Status Resale
HOA Fees $364
HOA Y/N Yes
Year Built 1998
Annual Tax Amount $4,113
Tax Year 2023
Lot Size 0.610 Acres
Property Description
You can stop looking when you step inside this gorgeous 2-story traditional home situated on a private lot, manicured to perfection and a gardener's dream! Featuring a large country front porch, great for sipping tea while reading a good book or visiting with your neighbors, friends and family. An inviting 2-story foyer graces the entry way leading into a formal dining room, large living/piano room open to an oversized great room with gas logs fireplace, perfect for those chilly evenings. Hardwood flooring in the foyer and dining room with new LVP tiles in kitchen and powder room. Enjoy watching deer in the backyard as you eat breakfast in our sunny kitchen offering plentiful oak cabinetry, a window above the sink for daydreaming, large pantry, new stove, lighting and ceiling fan. An oversized deck, perfect for BBQ evenings overlooking a private fenced backyard. Upstairs you will be delighted to find a luxurious owner's suite with a comforting spa size bath featuring double vanities, garden tub, separate shower, custom built linen closet and cabinets, all surrounded by lovely ceramic tiled flooring. There are three additional guest bedrooms upstairs, all with nice size closets, and a large private bathroom for your guests and children. Additionally, there is a full basement with a partially finished room, perfect for crafting, and garage space large enough for a boat and two cars. If you love gardening there are plenty of four season perennial bulbs, bushes, trees and flowering plants, a true gardener's delight. This well-maintained home is one you do not want to miss visiting today.
Location
State GA
County Cherokee
Rooms
Basement Concrete, Daylight, Interior Entry, Exterior Entry, Full
Interior
Interior Features Tray Ceiling(s), Vaulted Ceiling(s), High Ceilings, Double Vanity, Two Story Foyer, Soaking Tub, Pulldown Attic Stairs, Rear Stairs, Separate Shower, Tile Bath, Walk-In Closet(s), Split Bedroom Plan
Heating Natural Gas, Central, Forced Air, Zoned
Cooling Electric, Ceiling Fan(s), Central Air, Zoned
Flooring Hardwood, Tile, Carpet, Other
Fireplaces Number 1
Fireplaces Type Family Room, Factory Built, Gas Starter, Gas Log
Exterior
Exterior Feature Garden
Garage Garage Door Opener, Basement, Garage, Side/Rear Entrance
Garage Spaces 2.0
Fence Fenced, Back Yard, Chain Link
Community Features Playground, Pool, Street Lights, Tennis Court(s)
Utilities Available Cable Available, High Speed Internet, Phone Available
Waterfront Description No Dock Or Boathouse
Roof Type Composition
Building
Story Two
Foundation Slab
Sewer Septic Tank
Level or Stories Two
Structure Type Garden
Construction Status Resale
Schools
Elementary Schools Knox
Middle Schools Teasley
High Schools Cherokee
Others
Acceptable Financing Cash, Conventional, FHA, VA Loan
Listing Terms Cash, Conventional, FHA, VA Loan
Read Less Info
Want to know what your home might be worth? Contact us for a FREE valuation!

Our team is ready to help you sell your home for the highest possible price ASAP

© 2024 Georgia Multiple Listing Service. All Rights Reserved.
GET MORE INFORMATION

Broker | License ID: 303073
youragentkesha@legacysouthreg.com
240 Corporate Center Dr, Ste F, Stockbridge, GA, 30281, United States






