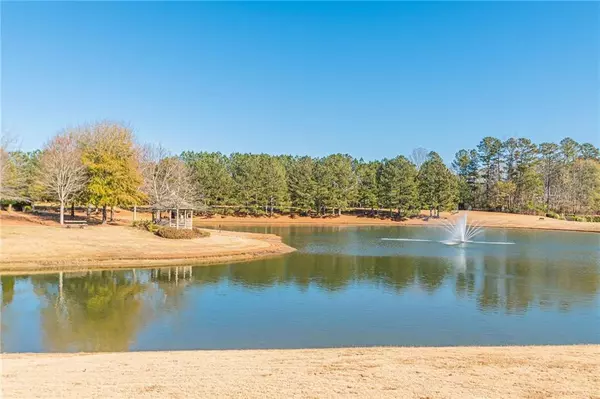$800,000
$875,000
8.6%For more information regarding the value of a property, please contact us for a free consultation.
4 Beds
3.5 Baths
5,698 SqFt
SOLD DATE : 04/17/2024
Key Details
Sold Price $800,000
Property Type Single Family Home
Sub Type Single Family Residence
Listing Status Sold
Purchase Type For Sale
Square Footage 5,698 sqft
Price per Sqft $140
Subdivision Vickery Lake
MLS Listing ID 7307125
Sold Date 04/17/24
Style Traditional,Ranch
Bedrooms 4
Full Baths 3
Half Baths 1
Construction Status Resale
HOA Fees $190
HOA Y/N Yes
Originating Board First Multiple Listing Service
Year Built 2006
Annual Tax Amount $1,371
Tax Year 2022
Lot Size 9,147 Sqft
Acres 0.21
Property Description
One step inside this lakefront brick ranch reveals a fabulous floorplan, seemingly endless square footage, gorgeous hardwood floors, pride of ownership..... and truly spectacular lake views! You will enjoy the ease and comfort of one-level living..... plus a finished terrace level for expanded room! Windows stretch across the entire rear of the home providing nice natural light and stunning lake views from the main level and the finished terrace level of the home! There is plenty of space for friends and family to gather in the fireside great room, which opens to the oversized sunroom. The kitchen enjoys beautiful cabinetry with pull-out shelves, solid surface counters, a large breakfast bar, center island, double ovens, refrigerator and a pantry. The cooktop has been plumbed for a natural gas option. Spacious bayed breakfast room. Main floor laundry room with washer & dryer. The open-concept formal dining room is generous in size and can easily accommodate a large dining set. Home office with French doors. The spacious primary bedroom suite is highlighted by a gorgeous view of the lake. The primary bath offers a double vanity with pull-out shelving, a large shower, a garden tub and a wonderful walk-in closet with a California closet system. Two secondary bedrooms with walk-in closets, a second full bath and a powder room are found on the opposite side of the home. An open stairwell leads to the finished terrace level which offers an in-law suite option and approximately 2500 finished sq. ft.! It's easy to be impressed with this well-designed space, seemingly endless finished square footage and the functional layout. The windows across the rear of this level offer incredible lake views and nice natural light. The floorplan boasts a fourth bedroom with a walk-in closet, a full bath, a spacious family room, kitchenette, and three very large additional rooms which offer versatile flex space for a home office, craft room, exercise room, media room, rec room, play room and so much more! There is no shortage of storage space with the storage room / workshop as well as an additional finished storage room! You'll enjoy the nice patio which is protected from the rain with a Dry-B-Low system under the main level deck. Low maintenance four-sided brick and vinyl trim / vinyl windows exterior. This home has been well maintained and enjoys many updates / upgrades including: Four-zone irrigation system with separate irrigation water meter. Extra attic insulation. Updated HVAC system / water heater 2015. Roof 2020. Four-zone stereo system. New carpet & hardwood floors 2018. The HOA dues include lawn maintenance including mowing, edging & blowing, pinestraw and lawn chemical treatments. Vickery Lake offers a wonderful swimming pool and clubhouse, walking trails and many ways to meet and get to know your neighbors with planned social activities..... such as card groups, poker, morning coffees, lunches, monthly happy hours and more! Low Forsyth property taxes! Great Senior Tax Exemption! There is plenty to LOVE about 6275 Pristine Drive!!!
Location
State GA
County Forsyth
Lake Name Other
Rooms
Bedroom Description Master on Main,In-Law Floorplan,Split Bedroom Plan
Other Rooms None
Basement Daylight, Exterior Entry, Finished Bath, Finished, Full, Interior Entry
Main Level Bedrooms 3
Dining Room Open Concept
Interior
Interior Features High Speed Internet, Entrance Foyer, Walk-In Closet(s), Wet Bar, Sound System
Heating Natural Gas, Forced Air
Cooling Ceiling Fan(s), Central Air
Flooring Carpet, Hardwood
Fireplaces Number 1
Fireplaces Type Gas Log, Family Room
Window Features Double Pane Windows
Appliance Double Oven, Dishwasher, Dryer, Disposal, Refrigerator, Gas Water Heater, Microwave, Washer, Electric Cooktop
Laundry Laundry Room, Main Level
Exterior
Exterior Feature None
Garage Attached, Garage Door Opener, Driveway, Garage, Kitchen Level, Level Driveway
Garage Spaces 2.0
Fence None
Pool None
Community Features Clubhouse, Homeowners Assoc
Utilities Available Cable Available, Electricity Available, Natural Gas Available, Phone Available, Sewer Available, Water Available, Underground Utilities
Waterfront Description Lake Front
View Lake
Roof Type Composition
Street Surface Paved
Accessibility Central Living Area
Handicap Access Central Living Area
Porch Deck, Patio
Total Parking Spaces 2
Private Pool false
Building
Lot Description Sprinklers In Front, Sprinklers In Rear, Level, Landscaped
Story One
Foundation Concrete Perimeter
Sewer Public Sewer
Water Public
Architectural Style Traditional, Ranch
Level or Stories One
Structure Type Brick 4 Sides
New Construction No
Construction Status Resale
Schools
Elementary Schools Vickery Creek
Middle Schools Vickery Creek
High Schools West Forsyth
Others
HOA Fee Include Maintenance Grounds
Senior Community no
Restrictions true
Tax ID 036 407
Special Listing Condition None
Read Less Info
Want to know what your home might be worth? Contact us for a FREE valuation!

Our team is ready to help you sell your home for the highest possible price ASAP

Bought with HomeSmart
GET MORE INFORMATION

Broker | License ID: 303073
youragentkesha@legacysouthreg.com
240 Corporate Center Dr, Ste F, Stockbridge, GA, 30281, United States






