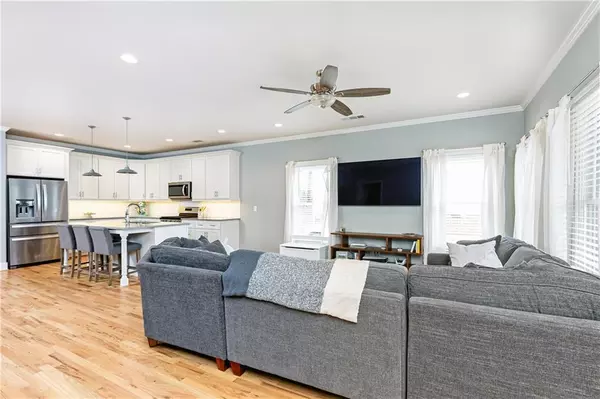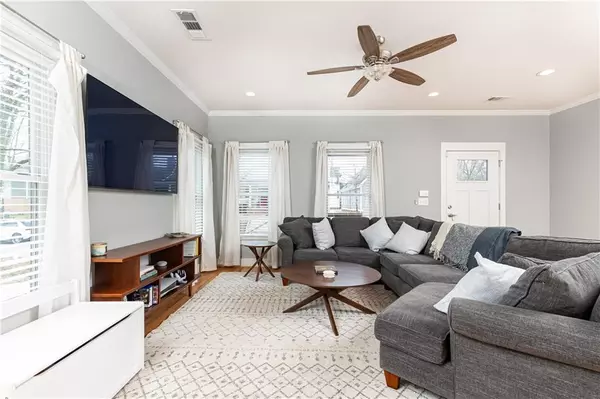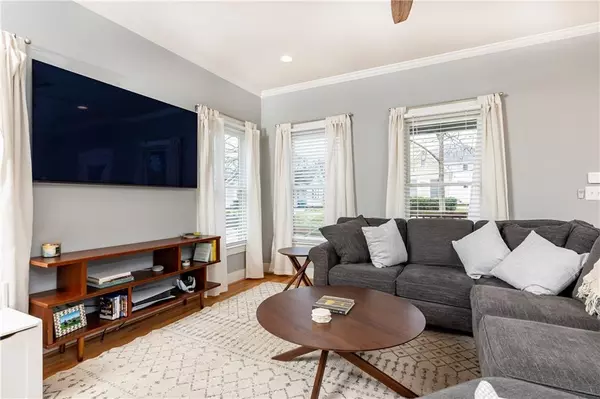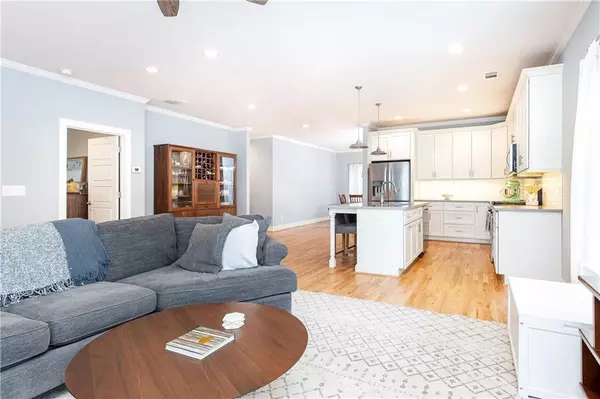$405,000
$405,000
For more information regarding the value of a property, please contact us for a free consultation.
3 Beds
3 Baths
1,800 SqFt
SOLD DATE : 04/19/2024
Key Details
Sold Price $405,000
Property Type Single Family Home
Sub Type Single Family Residence
Listing Status Sold
Purchase Type For Sale
Square Footage 1,800 sqft
Price per Sqft $225
Subdivision Historic West End
MLS Listing ID 7347999
Sold Date 04/19/24
Style Bungalow,Ranch
Bedrooms 3
Full Baths 3
Construction Status Resale
HOA Y/N No
Originating Board First Multiple Listing Service
Year Built 2019
Annual Tax Amount $5,417
Tax Year 2023
Lot Size 7,174 Sqft
Acres 0.1647
Property Description
West side, best side! Welcome home to the historic West End, where BeltLine living and charming streets meet the modern comforts of a 2019-built home, offering the perfect blend of classic and contemporary living. Conveniently located to I-20 and 75/85, you have access to everything Atlanta - Airport, Mercedes Benz Stadium, Lee + White breweries, restaurants and food hall! Start your day on the inviting front porch, ideal for savoring a morning cup of coffee or unwinding with after-work drinks. From the moment you enter the front door, you'll notice the open-concept kitchen boasting sleek stainless steel appliances, complemented by beautiful hardwoods that flow seamlessly throughout. Host delicious dinners in the true dining room, easily accommodating 8 guests and enjoy being able to easily grill out on the back deck. Retreat to the oversized primary suite, featuring a spacious walk-in shower and double vanities, along with a convenient walk-in closet. The two additional full bathrooms and well-proportioned secondary bedrooms with ample closet space ensure every family member enjoys their own space. This adorable bungalow is not only aesthetically pleasing but also practical, with a fully encapsulated crawl space ensuring a solid foundation. Move right in without a second thought and start enjoying the perfect blend of modern living in this stylish and meticulously cared-for home.
Location
State GA
County Fulton
Lake Name None
Rooms
Bedroom Description Master on Main,Oversized Master,Roommate Floor Plan
Other Rooms None
Basement Crawl Space
Main Level Bedrooms 3
Dining Room Open Concept, Separate Dining Room
Interior
Interior Features High Ceilings 10 ft Main, Walk-In Closet(s)
Heating Central, Electric
Cooling Ceiling Fan(s), Central Air
Flooring Hardwood
Fireplaces Type None
Window Features Double Pane Windows,Insulated Windows
Appliance Dishwasher, Disposal, Dryer, Gas Range, Microwave, Refrigerator, Washer
Laundry In Hall, Main Level
Exterior
Exterior Feature Private Yard, Rain Gutters
Garage Driveway
Fence None
Pool None
Community Features Near Beltline, Near Public Transport, Near Schools
Utilities Available Electricity Available, Natural Gas Available, Sewer Available, Water Available
Waterfront Description None
View Trees/Woods
Roof Type Composition
Street Surface Asphalt
Accessibility None
Handicap Access None
Porch Front Porch, Rear Porch
Total Parking Spaces 3
Private Pool false
Building
Lot Description Back Yard
Story One
Foundation None
Sewer Public Sewer
Water Public
Architectural Style Bungalow, Ranch
Level or Stories One
Structure Type Cement Siding
New Construction No
Construction Status Resale
Schools
Elementary Schools M. A. Jones
Middle Schools Herman J. Russell West End Academy
High Schools Booker T. Washington
Others
Senior Community no
Restrictions false
Tax ID 14 014000030926
Special Listing Condition None
Read Less Info
Want to know what your home might be worth? Contact us for a FREE valuation!

Our team is ready to help you sell your home for the highest possible price ASAP

Bought with Village Premier Collection Georgia, LLC
GET MORE INFORMATION

Broker | License ID: 303073
youragentkesha@legacysouthreg.com
240 Corporate Center Dr, Ste F, Stockbridge, GA, 30281, United States






