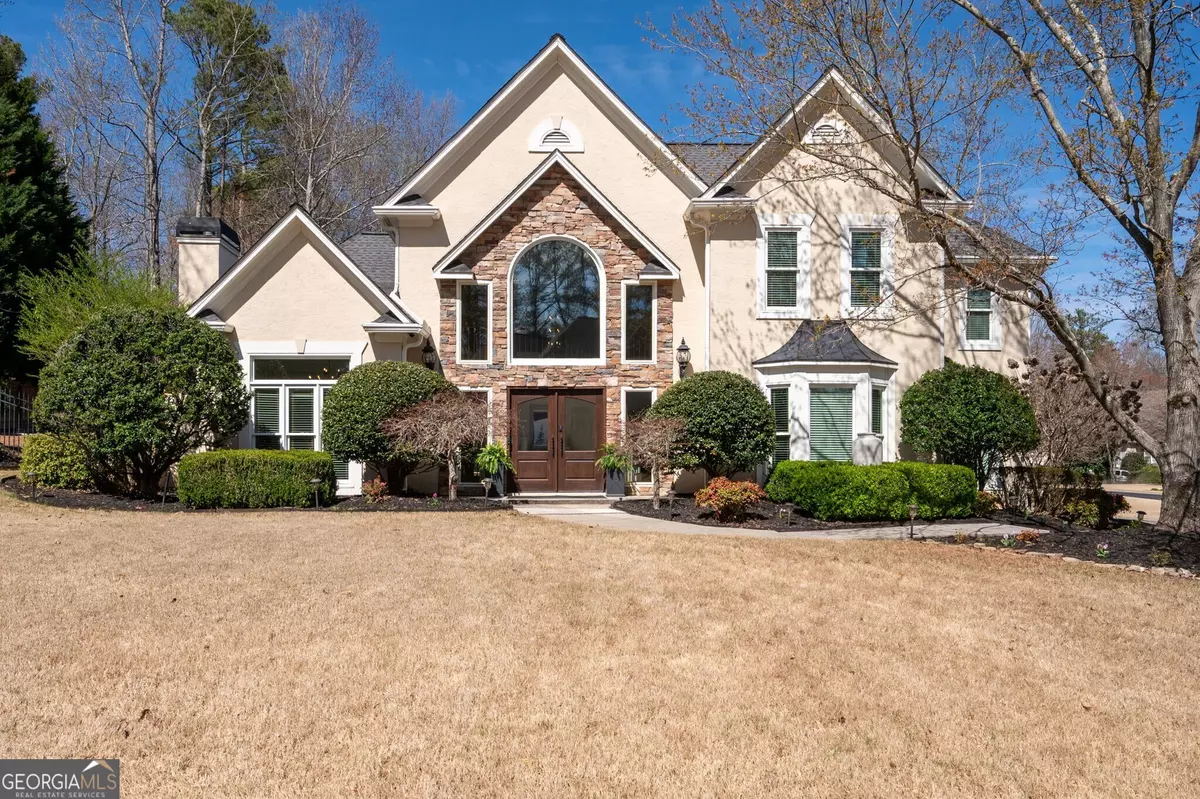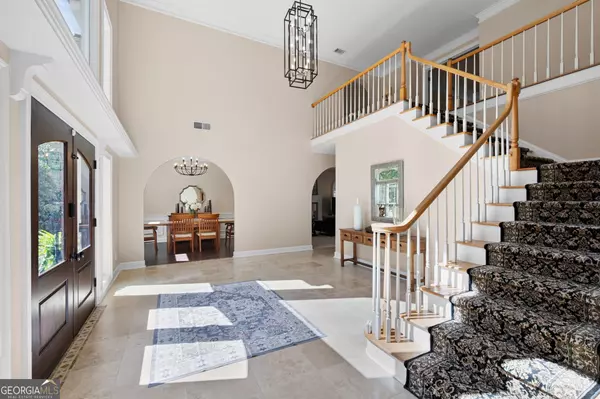$742,000
$719,900
3.1%For more information regarding the value of a property, please contact us for a free consultation.
4 Beds
2.5 Baths
3,696 SqFt
SOLD DATE : 04/12/2024
Key Details
Sold Price $742,000
Property Type Single Family Home
Sub Type Single Family Residence
Listing Status Sold
Purchase Type For Sale
Square Footage 3,696 sqft
Price per Sqft $200
Subdivision Hardage Farm
MLS Listing ID 10266343
Sold Date 04/12/24
Style Traditional
Bedrooms 4
Full Baths 2
Half Baths 1
HOA Fees $700
HOA Y/N Yes
Originating Board Georgia MLS 2
Year Built 1992
Annual Tax Amount $1,144
Tax Year 2023
Lot Size 0.383 Acres
Acres 0.383
Lot Dimensions 16683.48
Property Description
Prepare to be captivated by this remarkable executive-level home, nestled in the coveted Hardage Farm subdivision in Marietta. Meticulously maintained and move-in ready, this residence embodies a harmonious blend of comfort and luxury. From the moment you step through the custom mahogany front doors into the grand two-story foyer, you're greeted with an air of elegance and sophistication. Entertain with ease in this home's spacious layout, where the open kitchen seamlessly flows into the great room and offers picturesque views of the pool, creating your own private oasis. The oversized master suite is a sanctuary of relaxation, featuring his and hers closets and a spacious bath, providing the perfect retreat after a long day. Upstairs, three additional bedrooms and bathrooms await, providing ample space for family and guests alike. Every inch of this home showcases impeccable attention to detail, making it an entertainer's delight and a haven for effortless living. With so much to offer, including its prime location and exceptional features, this home is sure to capture the hearts of discerning buyers. Minutes from the Marietta Square, Kennesaw Mountain National Battlefield, Wholefoods, Publix and more.
Location
State GA
County Cobb
Rooms
Basement None
Dining Room Seats 12+
Interior
Interior Features Double Vanity, High Ceilings, Separate Shower, Tile Bath, Tray Ceiling(s), Entrance Foyer, Vaulted Ceiling(s), Walk-In Closet(s)
Heating Natural Gas
Cooling Ceiling Fan(s), Central Air
Flooring Carpet, Hardwood, Stone, Tile
Fireplaces Number 1
Fireplaces Type Family Room, Gas Log
Fireplace Yes
Appliance Dishwasher, Disposal, Double Oven, Microwave, Oven, Refrigerator, Stainless Steel Appliance(s)
Laundry Other
Exterior
Exterior Feature Garden, Gas Grill, Sprinkler System
Parking Features Garage, Garage Door Opener, Kitchen Level, Side/Rear Entrance
Fence Back Yard, Fenced
Pool Heated, In Ground
Community Features Clubhouse, Fitness Center, Playground, Pool, Sidewalks, Street Lights, Tennis Court(s), Tennis Team, Walk To Schools, Near Shopping
Utilities Available Cable Available, Electricity Available, Natural Gas Available, Phone Available, Sewer Available, Sewer Connected
View Y/N No
Roof Type Composition
Garage Yes
Private Pool Yes
Building
Lot Description Corner Lot, Cul-De-Sac, Level
Faces GPS Friendly
Foundation Slab
Sewer Public Sewer
Water Public
Structure Type Stucco
New Construction No
Schools
Elementary Schools West Side
Middle Schools Marietta
High Schools Marietta
Others
HOA Fee Include Swimming,Tennis
Tax ID 20028200880
Security Features Security System,Smoke Detector(s)
Special Listing Condition Resale
Read Less Info
Want to know what your home might be worth? Contact us for a FREE valuation!

Our team is ready to help you sell your home for the highest possible price ASAP

© 2025 Georgia Multiple Listing Service. All Rights Reserved.
GET MORE INFORMATION
Broker | License ID: 303073
youragentkesha@legacysouthreg.com
240 Corporate Center Dr, Ste F, Stockbridge, GA, 30281, United States






