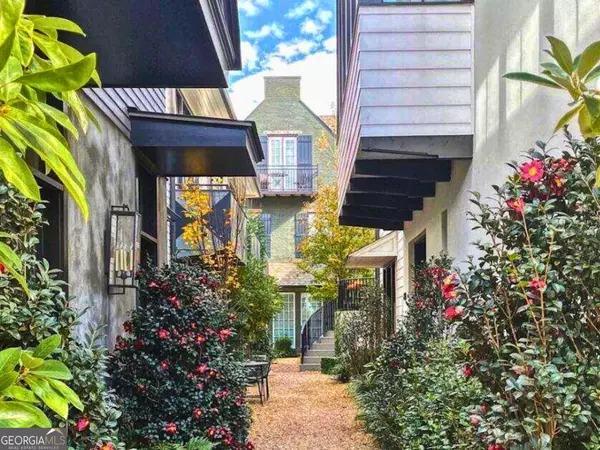Bought with John R. Alexander • Bolst, Inc.
$938,405
$938,405
For more information regarding the value of a property, please contact us for a free consultation.
3 Beds
3.5 Baths
SOLD DATE : 04/22/2024
Key Details
Sold Price $938,405
Property Type Single Family Home
Sub Type Single Family Residence
Listing Status Sold
Purchase Type For Sale
Subdivision Summerhill
MLS Listing ID 10189326
Sold Date 04/22/24
Style Craftsman,European
Bedrooms 3
Full Baths 3
Half Baths 1
Construction Status New Construction
HOA Fees $2,220
HOA Y/N Yes
Year Built 2023
Tax Year 2022
Property Description
Rising above Atlanta's famed Phoenix II Park with an expansive rooftop terrace overlooking 7 acres of lush landscape, trails, and sports courts, this stunning new home with architectural brilliance by Hedgewood Homes is a feast for the senses. Savor the sights and sounds of park-side living not only from your rooftop oasis, but from your private fenced-in front yard, large covered porch, and spacious balcony off of the main living space meticulously designed for the seasoned griller, attentive gardener, or extravagant entertainer. Step inside to sun-soaked interiors offering plenty of sunny spots for your four-legged friends, a designer-curated kitchen, butler's pantry, custom cabinetry, site-finished hardwood floors, 2-car attached garage, and large primary suite with his and hers, his and his, or hers and hers walk-in closets. As part of the Summerhill by Hedgewood Homes community, this single family home enjoys Summerhill's private luxe swimming pool and unparalleled access to a main street of 5-star dining, breweries, boutique shopping, a new Publix, and so much more! When travel calls, your prime location enjoys stellar access to I-85 and I-75, putting you in the center of Atlanta's leading employment hubs and most sought-after entertainment destinations. Pictures are of other Summerhill Homes by Hedgewood Homes. This Home is Under Construction and ready to close in Mar/Apr 2024. Schedule your Personal Tour Today!
Location
State GA
County Fulton
Rooms
Basement None
Interior
Interior Features High Ceilings, Double Vanity, Separate Shower, Walk-In Closet(s), Roommate Plan, Split Bedroom Plan
Heating Natural Gas, Central, Zoned
Cooling Central Air, Zoned
Flooring Hardwood, Tile, Carpet
Exterior
Exterior Feature Balcony
Garage Assigned, Attached, Garage Door Opener, Garage, Side/Rear Entrance, Over 1 Space per Unit, Off Street
Garage Spaces 2.0
Fence Fenced, Front Yard
Community Features Park, Pool, Sidewalks, Street Lights, Walk To Public Transit, Walk To Schools, Walk To Shopping
Utilities Available Cable Available, Sewer Connected, Electricity Available, High Speed Internet, Natural Gas Available, Water Available
View Seasonal View
Roof Type Composition
Building
Story Three Or More
Foundation Slab
Sewer Public Sewer
Level or Stories Three Or More
Structure Type Balcony
Construction Status New Construction
Schools
Elementary Schools Parkside
Middle Schools King
High Schools Mh Jackson Jr
Others
Financing Other
Read Less Info
Want to know what your home might be worth? Contact us for a FREE valuation!

Our team is ready to help you sell your home for the highest possible price ASAP

© 2024 Georgia Multiple Listing Service. All Rights Reserved.
GET MORE INFORMATION

Broker | License ID: 303073
youragentkesha@legacysouthreg.com
240 Corporate Center Dr, Ste F, Stockbridge, GA, 30281, United States






