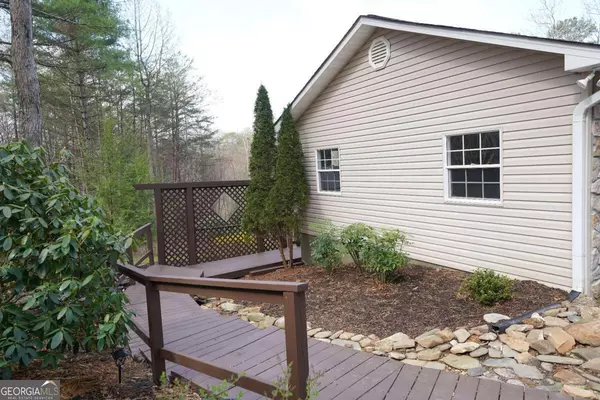Bought with Johnny D. Thompson • Century 21 Black Bear Realty
$489,900
$489,900
For more information regarding the value of a property, please contact us for a free consultation.
3 Beds
3 Baths
2,907 SqFt
SOLD DATE : 04/22/2024
Key Details
Sold Price $489,900
Property Type Single Family Home
Sub Type Single Family Residence
Listing Status Sold
Purchase Type For Sale
Square Footage 2,907 sqft
Price per Sqft $168
Subdivision Pine Crest
MLS Listing ID 10268868
Sold Date 04/22/24
Style Ranch,Traditional
Bedrooms 3
Full Baths 3
Construction Status Resale
HOA Fees $85
HOA Y/N Yes
Year Built 2001
Annual Tax Amount $1,113
Tax Year 2023
Lot Size 1.300 Acres
Property Description
CUSTOM HOME in The Deed Restricted Subdivision of Pine Crest. Newly Updated 2023. Custom Oak Kitchen Cabinets, Granite Countertops, Island, New Appliances, Cathedral Ceilings, Beautiful Hardwood Floors, TWO Rock Fireplace, Master Suite on The Main, 2nd Bedroom & Bathroom & a Private Office Space. Open up on to The Rear Covered Screened Full Length Deck to Enjoy the Views. Lower Level Offers Another Full Kitchen, Living Room, Dining Area, Bedroom, Bathroom, Hobby Room, Hugh Storage Room, Tons of Closet Space Too. Every Room in This Home has Tons of Natural Light to Brighten your Inside Activities. Outside Enhances The Home's Fasade With New Landscaping, Trees, Manicured 1.3 acres of Land. Enhance Your Relaxing Moments at the Backyard Sitting Area with Concrete Pad, Perfect for a Cozy Fire Pit. Walk Outside of the Lower Level to a Large Open Patio Deck. This Home is Priced To Sell and MOVE-IN Ready. A Must See to Fully Appreciate so Schedule Your Tour Today.
Location
State GA
County Towns
Rooms
Basement Bath Finished, Concrete, Daylight, Interior Entry, Exterior Entry, Finished, Full
Main Level Bedrooms 2
Interior
Interior Features Vaulted Ceiling(s), High Ceilings, Double Vanity, Other, Rear Stairs, Tile Bath, Walk-In Closet(s), In-Law Floorplan, Master On Main Level
Heating Central, Dual
Cooling Electric, Ceiling Fan(s), Central Air
Flooring Hardwood, Carpet
Fireplaces Number 2
Fireplaces Type Basement, Living Room, Wood Burning Stove, Gas Log
Exterior
Exterior Feature Garden
Garage Attached, Garage Door Opener, Garage, Kitchen Level, Guest, Off Street
Garage Spaces 2.0
Community Features None
Utilities Available Underground Utilities, Cable Available, Electricity Available, High Speed Internet, Propane, Water Available
View Mountain(s), Seasonal View
Roof Type Composition
Building
Story Two
Foundation Block
Sewer Septic Tank
Level or Stories Two
Structure Type Garden
Construction Status Resale
Schools
Elementary Schools Towns County
Middle Schools Towns County
High Schools Towns County
Others
Acceptable Financing Cash, Conventional, FHA, VA Loan
Listing Terms Cash, Conventional, FHA, VA Loan
Financing Cash
Read Less Info
Want to know what your home might be worth? Contact us for a FREE valuation!

Our team is ready to help you sell your home for the highest possible price ASAP

© 2024 Georgia Multiple Listing Service. All Rights Reserved.
GET MORE INFORMATION

Broker | License ID: 303073
youragentkesha@legacysouthreg.com
240 Corporate Center Dr, Ste F, Stockbridge, GA, 30281, United States






