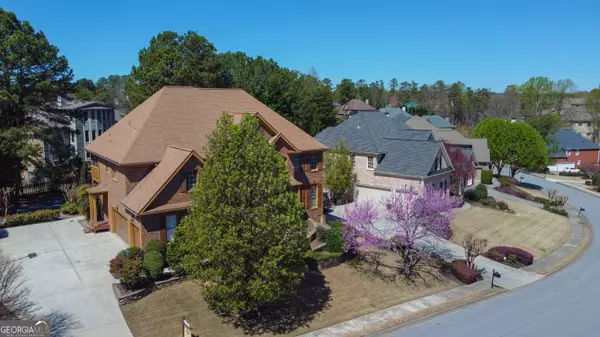Bought with Non-Mls Salesperson • Non-Mls Company
$820,000
$819,900
For more information regarding the value of a property, please contact us for a free consultation.
6 Beds
5 Baths
5,850 SqFt
SOLD DATE : 04/24/2024
Key Details
Sold Price $820,000
Property Type Single Family Home
Sub Type Single Family Residence
Listing Status Sold
Purchase Type For Sale
Square Footage 5,850 sqft
Price per Sqft $140
Subdivision Hamilton Mill
MLS Listing ID 10255951
Sold Date 04/24/24
Style Brick 3 Side,Craftsman,Traditional
Bedrooms 6
Full Baths 5
Construction Status Resale
HOA Y/N No
Year Built 2001
Annual Tax Amount $7,783
Tax Year 2023
Lot Size 0.300 Acres
Property Description
**The seller is including a $10,000 incentive for the buyer, applicable towards closing costs or any desired upgrades** Tremendous opportunity to own a luxurious 6-bedroom, 5-bathroom home on a FULL FINISHED BASEMENT with 2nd kitchen, nestled in the prestigious Glenaire section of Hamilton Mill. Upon entering, you'll be greeted by massive ceilings that enhance the sense of space and elegance throughout the home. The main level features real hardwood floors that extend from the foyer through the formal dining room and into the gourmet kitchen which features stainless steel appliances including a double oven, plus instant hot water dispenser at the sink and a motion activated faucet! Plus, GUEST SUITE ON MAIN w/ a full bathroom. The upper level features an additional 4 bedrooms including the OVERSIZED MASTER BEDROOM w/ sitting room & large ensuite bathroom with his/her closets, plus direct access to its own private SCREENED IN PORCH. The fully finished basement adds a ton of versatility to the home and includes a HOME THEATRE (all 6 theatre recliners, 65" plasma TV, and Bose surround sound system convey with the sale), GAME ROOM (ping pong/pool table stays with house), and 2ND KITCHEN fully equipped with refrigerator, dishwasher, sink, and cooktop, plus a workout room, workshop, and an additional bedroom w/ attached full bathroom. The LEVEL BACKYARD is a true haven with lush landscaping including gorgeous magnolia trees for added privacy and ample space for outdoor activities and entertaining. The saltwater hot tub is included in the sale and seats 8 people ($12,000 value). ALL 3 HVAC SYSTEMS ARE NEWER. Entire exterior was repainted in 2023. Hamilton Mill is a truly exceptional community, offering resort-style amenities and convenient access to highways, shopping, and dining.
Location
State GA
County Gwinnett
Rooms
Basement Finished
Main Level Bedrooms 1
Interior
Interior Features Tray Ceiling(s), Vaulted Ceiling(s)
Heating Forced Air
Cooling Central Air
Flooring Hardwood, Carpet
Fireplaces Number 1
Fireplaces Type Gas Log
Exterior
Garage Garage
Garage Spaces 8.0
Community Features Golf, Pool, Swim Team, Tennis Court(s)
Utilities Available Cable Available, Electricity Available, Sewer Available
Waterfront Description No Dock Or Boathouse
Roof Type Other
Building
Story Three Or More
Sewer Public Sewer
Level or Stories Three Or More
Construction Status Resale
Schools
Elementary Schools Pucketts Mill
Middle Schools Frank N Osborne
High Schools Mill Creek
Others
Financing Conventional
Read Less Info
Want to know what your home might be worth? Contact us for a FREE valuation!

Our team is ready to help you sell your home for the highest possible price ASAP

© 2024 Georgia Multiple Listing Service. All Rights Reserved.
GET MORE INFORMATION

Broker | License ID: 303073
youragentkesha@legacysouthreg.com
240 Corporate Center Dr, Ste F, Stockbridge, GA, 30281, United States






