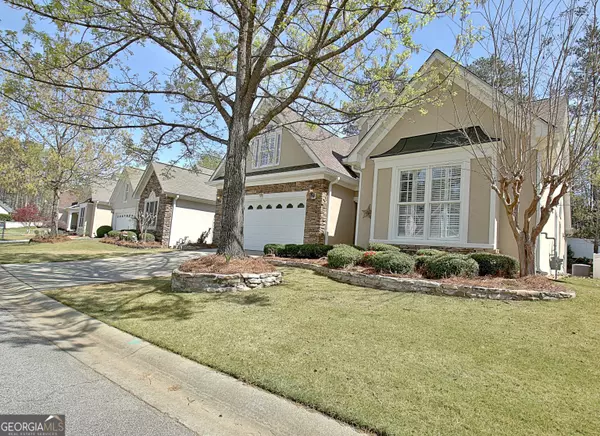Bought with Becky Christensen • Southern Classic Realtors
$649,900
$649,900
For more information regarding the value of a property, please contact us for a free consultation.
4 Beds
3 Baths
3,239 SqFt
SOLD DATE : 04/26/2024
Key Details
Sold Price $649,900
Property Type Single Family Home
Sub Type Single Family Residence
Listing Status Sold
Purchase Type For Sale
Square Footage 3,239 sqft
Price per Sqft $200
Subdivision Lexington Park
MLS Listing ID 10272121
Sold Date 04/26/24
Style Traditional
Bedrooms 4
Full Baths 3
Construction Status Resale
HOA Fees $1,560
HOA Y/N Yes
Year Built 2003
Annual Tax Amount $6,107
Tax Year 2022
Lot Size 7,405 Sqft
Property Description
Welcome to this stunning 4-bedroom, 3-bathroom home, where elegance and functionality meet at every turn. As you step onto the arched front porch, you're greeted by the charm of the entryway leading into a grand 2-story foyer. Inside, luxury vinyl plank flooring guides you through the main level, where you'll find a convenient guest suite to the right upon entry, along with a separate office or sitting room accessed through double doors. Entertain effortlessly in the open dining room, seamlessly flowing into the kitchen and expansive living space. The highlight of the living room is the soaring vaulted ceiling and captivating stone 2-sided fireplace, setting the stage for cozy gatherings. The well-appointed kitchen boasts granite countertops, ample cabinetry, and additional bar-top seating. The main level primary suite offers a serene retreat, complete with a luxurious soaking tub, separate shower, double vanity, and a generously sized walk-in closet. Upstairs, discover two additional bedrooms, a full bathroom, and a unique landing space perfect for relaxation or play. Outside, enjoy the peaceful patio overlooking the partially fenced yard and mature landscaping, offering both privacy and tranquility. This home is a true haven for comfortable living and effortless entertaining.
Location
State GA
County Fayette
Rooms
Basement None
Main Level Bedrooms 2
Interior
Interior Features Central Vacuum, Double Vanity, High Ceilings, Master On Main Level, Separate Shower, Soaking Tub, Two Story Foyer, Vaulted Ceiling(s), Walk-In Closet(s)
Heating Natural Gas, Central
Cooling Electric, Ceiling Fan(s), Central Air
Flooring Carpet, Tile, Vinyl
Fireplaces Number 1
Fireplaces Type Family Room, Factory Built, Gas Starter
Exterior
Garage Attached, Garage, Kitchen Level
Garage Spaces 2.0
Community Features Walk To Schools, Walk To Shopping
Utilities Available Cable Available, Electricity Available, Phone Available, Sewer Connected, Water Available
Roof Type Composition
Building
Story Two
Foundation Slab
Sewer Public Sewer
Level or Stories Two
Construction Status Resale
Schools
Elementary Schools Crabapple
Middle Schools Booth
High Schools Mcintosh
Others
Acceptable Financing Cash, Conventional, VA Loan
Listing Terms Cash, Conventional, VA Loan
Financing Cash
Read Less Info
Want to know what your home might be worth? Contact us for a FREE valuation!

Our team is ready to help you sell your home for the highest possible price ASAP

© 2024 Georgia Multiple Listing Service. All Rights Reserved.
GET MORE INFORMATION

Broker | License ID: 303073
youragentkesha@legacysouthreg.com
240 Corporate Center Dr, Ste F, Stockbridge, GA, 30281, United States






