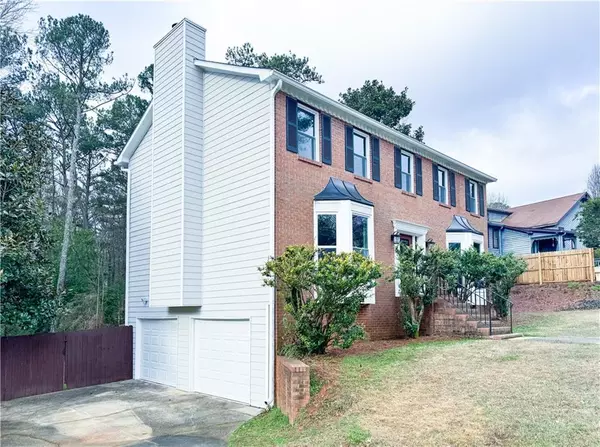$411,500
$420,000
2.0%For more information regarding the value of a property, please contact us for a free consultation.
4 Beds
2.5 Baths
2,240 SqFt
SOLD DATE : 04/23/2024
Key Details
Sold Price $411,500
Property Type Single Family Home
Sub Type Single Family Residence
Listing Status Sold
Purchase Type For Sale
Square Footage 2,240 sqft
Price per Sqft $183
Subdivision Shannon Green West
MLS Listing ID 7338209
Sold Date 04/23/24
Style Traditional
Bedrooms 4
Full Baths 2
Half Baths 1
Construction Status Resale
HOA Y/N No
Originating Board First Multiple Listing Service
Year Built 1986
Annual Tax Amount $655
Tax Year 2022
Lot Size 0.448 Acres
Acres 0.4482
Property Description
Welcome to this pristine, better than new, beautiful 4 bedrooms, 3bathrooms, two story home. BRAND NEW roof, siding and window installed in 2023. NEW paint, NEW Vinyl floor, New Kitchen appliances, Stone counter top, NEWLY refinished bathrooms, New garage doors. This is a completely renovated home and you will need very little maintenance in the future. Open concept living with a spacious living room and cozy fireplace. Main level offers separate dining room to the kitchen. Large fenced backyard with NEW deck, perfect for parking an RV or trailer. Extra long driveway allows 6+ vehicles to be parked. Excellent location - minutes to school, medical centers, shopping, dining, parks. No HOA. Walk to Publix, Kroger, ALDI and Lidl in 5 minutes. This is a must see home that will not last! Move in today and start making memories tomorrow!
Location
State GA
County Cobb
Lake Name None
Rooms
Bedroom Description None
Other Rooms None
Basement Exterior Entry, Finished, Interior Entry
Dining Room Separate Dining Room
Interior
Interior Features Disappearing Attic Stairs, Walk-In Closet(s)
Heating Central, Forced Air
Cooling Attic Fan, Central Air
Flooring Hardwood, Vinyl
Fireplaces Number 1
Fireplaces Type Brick, Family Room
Window Features Insulated Windows
Appliance Dishwasher, Disposal, Dryer, Electric Range, Gas Water Heater, Microwave, Range Hood, Refrigerator, Washer
Laundry Laundry Closet, Main Level
Exterior
Exterior Feature Private Yard, Rain Gutters, Private Entrance
Garage Attached, Driveway, Garage, Garage Door Opener, Garage Faces Side, Level Driveway
Garage Spaces 2.0
Fence Back Yard, Fenced, Privacy
Pool None
Community Features None
Utilities Available Cable Available, Electricity Available, Natural Gas Available, Phone Available, Sewer Available, Water Available
Waterfront Description None
View Trees/Woods
Roof Type Composition
Street Surface Asphalt
Accessibility None
Handicap Access None
Porch Deck
Parking Type Attached, Driveway, Garage, Garage Door Opener, Garage Faces Side, Level Driveway
Total Parking Spaces 2
Private Pool false
Building
Lot Description Back Yard
Story Three Or More
Foundation Slab
Sewer Public Sewer
Water Public
Architectural Style Traditional
Level or Stories Three Or More
Structure Type Brick Front,Vinyl Siding
New Construction No
Construction Status Resale
Schools
Elementary Schools Mableton
Middle Schools Floyd
High Schools South Cobb
Others
Senior Community no
Restrictions false
Tax ID 17010300510
Special Listing Condition None
Read Less Info
Want to know what your home might be worth? Contact us for a FREE valuation!

Our team is ready to help you sell your home for the highest possible price ASAP

Bought with Keller Wms Re Atl Midtown
GET MORE INFORMATION

Broker | License ID: 303073
youragentkesha@legacysouthreg.com
240 Corporate Center Dr, Ste F, Stockbridge, GA, 30281, United States






