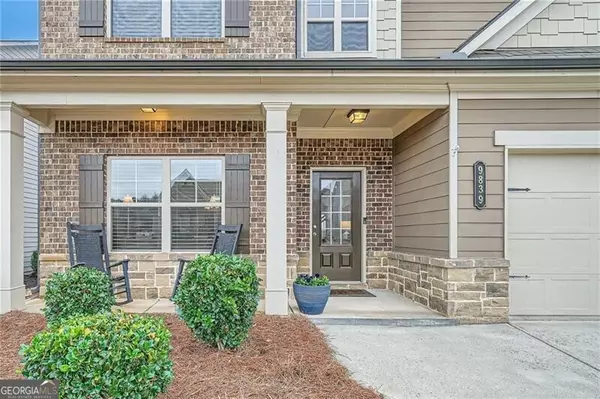$425,000
$425,000
For more information regarding the value of a property, please contact us for a free consultation.
4 Beds
2.5 Baths
2,642 SqFt
SOLD DATE : 04/26/2024
Key Details
Sold Price $425,000
Property Type Single Family Home
Sub Type Single Family Residence
Listing Status Sold
Purchase Type For Sale
Square Footage 2,642 sqft
Price per Sqft $160
Subdivision Creekside At Mulberry Park
MLS Listing ID 10263780
Sold Date 04/26/24
Style Craftsman,Traditional
Bedrooms 4
Full Baths 2
Half Baths 1
HOA Fees $550
HOA Y/N Yes
Originating Board Georgia MLS 2
Year Built 2018
Annual Tax Amount $4,695
Tax Year 2023
Lot Size 7,405 Sqft
Acres 0.17
Lot Dimensions 7405.2
Property Description
Recently Constructed Beauty! Pristine Condition! Covered Patio Oasis with Fireplace Overlooks Tranquil, Level, and Private Fenced Backyard. Welcome to a home that effortlessly blends modern elegance with comfort. Built in 2018, this home is like new with beautiful upgrades, promising a lifestyle of luxury and convenience. Inside, the kitchen is a vision of sophistication with white cabinetry, granite countertops, a tasteful upscale tile backsplash, stainless steel appliances; a large island seamlessly connects to the family room and breakfast area, creating a harmonious flow for entertaining. The great room is a masterpiece, featuring a coffered ceiling and a fireplace, setting the stage for cozy evenings and memorable moments. Throughout the home, gorgeous flooring and elegant trim enhance the overall aesthetic. Retreat to the master suite, where double trey ceilings and a spacious closet await. The ensuite bathroom boasts luxury with an oversized custom tile shower with dual shower heads, designer fixtures, and double vanities adorned with granite countertops. Two giant walk-in closets! The three additional generously sized bedrooms provide a retreat for each family member, while the additional baths are designed with both elegance and convenience in mind. Step outside to discover a covered patio retreat, complete with a cozy fireplace, offering the perfect setting for relaxation and outdoor gatherings. The large backyard is level, fenced, and provides an intimate sanctuary for you and your loved ones, ideal for weekend barbecues or simply enjoying the Southern sunshine. The property's curb appeal is enhanced by a gracious front porch where you can relax on your rocking chairs while chatting with neighbors. Community has great dining/retail at the front of the neighborhood, swim/tennis, playground, walking trails, and greenspace. Conveniently located in Braselton and just minutes from Chateau Elan, this home offers easy access to shopping, dining, schools, and I-85. Located in a fantastic neighborhood with outstanding amenities, this home not only offers refined living spaces but also provides a community that complements your lifestyle. Whether you're a growing family or someone who loves to entertain, this property caters to your every need.
Location
State GA
County Jackson
Rooms
Basement None
Dining Room Seats 12+
Interior
Interior Features Beamed Ceilings, Tray Ceiling(s), Walk-In Closet(s)
Heating Central, Forced Air
Cooling Ceiling Fan(s), Central Air
Flooring Carpet, Hardwood, Tile
Fireplaces Number 1
Fireplaces Type Living Room
Fireplace Yes
Appliance Dishwasher, Microwave, Refrigerator
Laundry Other
Exterior
Parking Features Attached, Garage, Kitchen Level
Garage Spaces 2.0
Fence Back Yard, Fenced, Privacy
Community Features Clubhouse, Park, Playground, Pool, Near Shopping
Utilities Available Cable Available, Electricity Available, Natural Gas Available, Phone Available, Sewer Available, Underground Utilities, Water Available
View Y/N No
Roof Type Other
Total Parking Spaces 2
Garage Yes
Private Pool No
Building
Lot Description Level, Private
Faces Use Waze or GPS. Home is in back of neighborhood where the new construction is.
Foundation Slab
Sewer Public Sewer
Water Public
Structure Type Other
New Construction No
Schools
Elementary Schools West Jackson
Middle Schools West Jackson
High Schools Jackson County
Others
HOA Fee Include Maintenance Grounds,Swimming
Tax ID 123D 029
Special Listing Condition Resale
Read Less Info
Want to know what your home might be worth? Contact us for a FREE valuation!

Our team is ready to help you sell your home for the highest possible price ASAP

© 2025 Georgia Multiple Listing Service. All Rights Reserved.
GET MORE INFORMATION
Broker | License ID: 303073
youragentkesha@legacysouthreg.com
240 Corporate Center Dr, Ste F, Stockbridge, GA, 30281, United States






