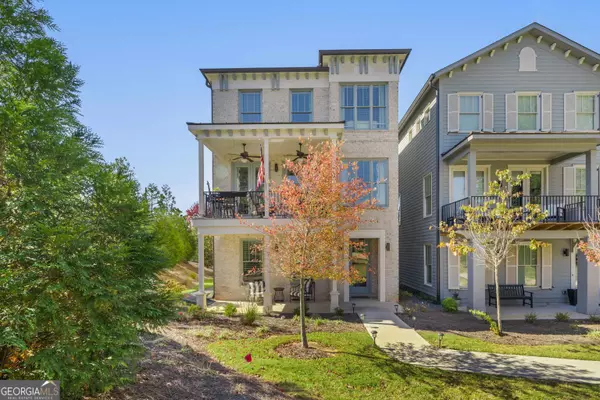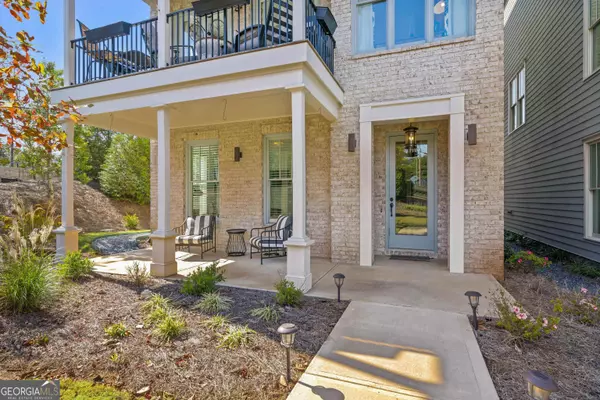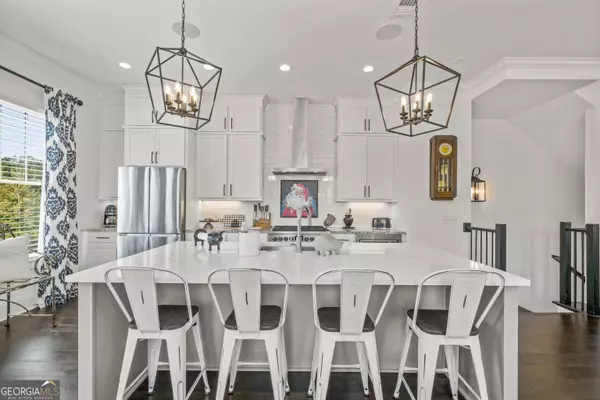Bought with Trudy Marsh • Keller Williams Community Partners
$835,000
$850,000
1.8%For more information regarding the value of a property, please contact us for a free consultation.
4 Beds
3.5 Baths
3,223 Sqft Lot
SOLD DATE : 04/25/2024
Key Details
Sold Price $835,000
Property Type Single Family Home
Sub Type Single Family Residence
Listing Status Sold
Purchase Type For Sale
Subdivision Villa Magnolia
MLS Listing ID 10221603
Sold Date 04/25/24
Style Brick 3 Side,Traditional
Bedrooms 4
Full Baths 3
Half Baths 1
Construction Status Resale
HOA Fees $3,960
HOA Y/N Yes
Year Built 2021
Annual Tax Amount $6,713
Tax Year 2022
Lot Size 3,223 Sqft
Property Description
ASSUMABLE FIXED RATE Mortgage of 2.375%. Principle & Interest Payment is $2,130.08 per month on a 30 Year Term with 28 Yrs left. Current Mortgage Balance is $525,000.00. 4 Bedroom, 3.5 Bath Detached Single Family Home, 3 sides Brick, 2 Car Garage in Beautiful Villa Magnolia. Upscale Community steps from Downtown Alpharetta and connected to Wills Park with private community entrance. Experience Luxury Living and enjoy restaurants, shopping, and entertainment that are just steps away. This is a 3 story Single Family Home featuring Tuscan inspired high end designer finishes. Enter the terrace level from the park like setting into a guest suite with full bath. Main Living Space features 10" soaring ceilings and Large Outdoor Balcony/Patio. Large, open plan boasts oversized family and dining area. Gorgeous kitchen features a gourmet sized island with extra seating. The third floor living space includes a large master suite, 2 additional bedrooms and laundry. Front faces lighted walkway. Tuscan inspired architecture is second to none. Custom Drapes & Blinds, Upgraded Interior Light Fixtures, Epoxy Coated Garage Floor, End Lot Location with Extra Privacy, Extra Large Driveway for Additional Parking, Walk to Wills Park, Downtown Alpharetta, Avalon, Restaurants, and Shopping. Home has an Assumeable Mortgage with 2.375% Interest Rate - Compare to Current Interest Rates (7.75% - 8%). With $325,000 down, the buyer can assume Current Mortgage of $525,000 @ 2.375% for the 28 year balance on the life of the loan- Principle and Interest payment is $2130.08 monthly. In comparison, a new mortgage @ 7.75% would cost you $3771.16 monthly P&I. Seller is a Licensed Realtor.
Location
State GA
County Fulton
Rooms
Basement None
Interior
Interior Features Tray Ceiling(s), High Ceilings, Double Vanity, Soaking Tub, Separate Shower, Walk-In Closet(s)
Heating Natural Gas, Central, Forced Air
Cooling Ceiling Fan(s), Central Air
Flooring Hardwood, Tile, Carpet
Exterior
Exterior Feature Balcony
Garage Attached, Parking Pad
Community Features Park, Sidewalks, Walk To Schools, Walk To Shopping
Utilities Available Underground Utilities, Cable Available, Electricity Available, Natural Gas Available, Phone Available, Sewer Available, Water Available
View City
Roof Type Composition
Building
Story Two
Foundation Slab
Sewer Public Sewer
Level or Stories Two
Structure Type Balcony
Construction Status Resale
Schools
Elementary Schools Manning Oaks
Middle Schools Northwestern
High Schools Milton
Others
Acceptable Financing Assumable, Cash, Conventional, FHA, VA Loan
Listing Terms Assumable, Cash, Conventional, FHA, VA Loan
Financing Assumed
Special Listing Condition Agent Owned
Read Less Info
Want to know what your home might be worth? Contact us for a FREE valuation!

Our team is ready to help you sell your home for the highest possible price ASAP

© 2024 Georgia Multiple Listing Service. All Rights Reserved.
GET MORE INFORMATION

Broker | License ID: 303073
youragentkesha@legacysouthreg.com
240 Corporate Center Dr, Ste F, Stockbridge, GA, 30281, United States






