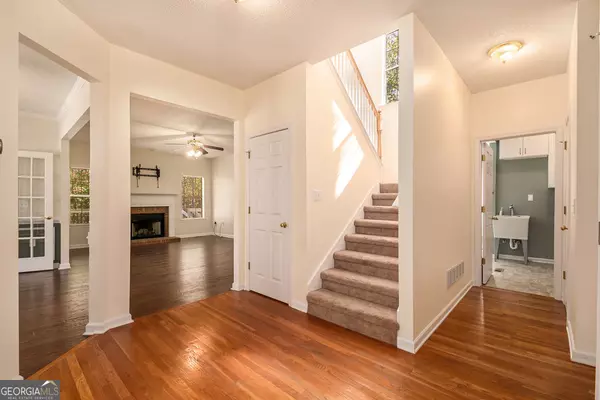Bought with Jess Barron • Lindsey's Inc., Realtors
$465,000
$499,900
7.0%For more information regarding the value of a property, please contact us for a free consultation.
4 Beds
3.5 Baths
3,965 SqFt
SOLD DATE : 04/29/2024
Key Details
Sold Price $465,000
Property Type Single Family Home
Sub Type Single Family Residence
Listing Status Sold
Purchase Type For Sale
Square Footage 3,965 sqft
Price per Sqft $117
Subdivision Timberidge
MLS Listing ID 10256694
Sold Date 04/29/24
Style Traditional
Bedrooms 4
Full Baths 3
Half Baths 1
Construction Status Resale
HOA Fees $185
HOA Y/N Yes
Year Built 2000
Annual Tax Amount $3,951
Tax Year 2022
Lot Size 0.944 Acres
Property Description
Finished basement w/ in law suite located in Top ranked Northgate High School for under $500,000! The Timberidge subdivision is a well established community with larger lot sizes and mature trees. Located just off Hwy 29, living here means an easy commute to Atlanta or any of Coweta's sister counties. Built by Lichty Brothers Construction in 2000 (with a major addition and basement finish by Lichty in 2015) the house sits on a corner lot and has a great fenced backyard. The full, professionally- finished basement has an in-law suite with kitchenette, bedroom, full bath, and second family room and still has lots of space for storage. The main level has a family room with a raised brick hearth and mantle, dining room, kitchen and sunroom. The sunroom addition features a cathedral-style tongue and groove wood ceiling and was fitted with a separate mini split so that it's always comfortable. Kitchen has built-in oven with microwave and has level 5 granite countertops and stainless appliances. The laundry room was also expanded and is large enough for the Washer and dryer plus plenty of room to fold and sort while maintaining lots of storage for cleaning supplies and miscellaneous. Head upstairs and you'll find 3 generously sized bedrooms, and one smaller bedroom that makes the perfect office, playroom, or nursery. The private owner suite has enough space to put a king sized bed and all the furniture that goes with it. The private en suite bath features a jetted tub and a custom shower that was recently done. Nice closet space. The secondary bath upstairs also features a new shower and marble surround. One of the secondary bedrooms upstairs has a triple bay window and a double closet. Roof was installed new in 2020 and there's a new AC and new showers as well. The hot tub remains with the property.
Location
State GA
County Coweta
Rooms
Basement Bath Finished, Concrete, Daylight, Exterior Entry, Finished, Full, Interior Entry
Interior
Interior Features Double Vanity, In-Law Floorplan, Separate Shower, Tile Bath, Tray Ceiling(s), Walk-In Closet(s), Whirlpool Bath
Heating Forced Air
Cooling Ceiling Fan(s), Central Air
Flooring Carpet, Hardwood, Laminate, Tile
Fireplaces Number 1
Fireplaces Type Family Room
Exterior
Garage Attached, Garage, Garage Door Opener, Kitchen Level, Side/Rear Entrance
Garage Spaces 2.0
Fence Back Yard, Fenced
Community Features None
Utilities Available Cable Available, Electricity Available, High Speed Internet, Underground Utilities, Water Available
Roof Type Composition
Building
Story Three Or More
Sewer Septic Tank
Level or Stories Three Or More
Construction Status Resale
Schools
Elementary Schools Brooks
Middle Schools Madras
High Schools Northgate
Others
Acceptable Financing Cash, Conventional, FHA, VA Loan
Listing Terms Cash, Conventional, FHA, VA Loan
Financing Conventional
Read Less Info
Want to know what your home might be worth? Contact us for a FREE valuation!

Our team is ready to help you sell your home for the highest possible price ASAP

© 2024 Georgia Multiple Listing Service. All Rights Reserved.
GET MORE INFORMATION

Broker | License ID: 303073
youragentkesha@legacysouthreg.com
240 Corporate Center Dr, Ste F, Stockbridge, GA, 30281, United States






