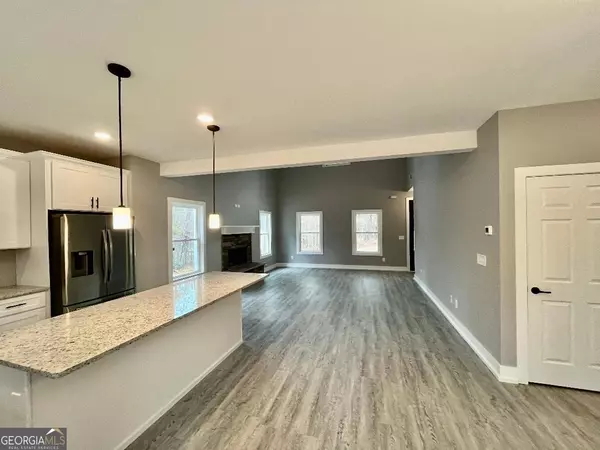Bought with Bethany Bentley • The Legacy Real Estate Group
$330,100
$319,900
3.2%For more information regarding the value of a property, please contact us for a free consultation.
4 Beds
2.5 Baths
2,070 SqFt
SOLD DATE : 05/03/2024
Key Details
Sold Price $330,100
Property Type Single Family Home
Sub Type Single Family Residence
Listing Status Sold
Purchase Type For Sale
Square Footage 2,070 sqft
Price per Sqft $159
Subdivision Turtle Cove
MLS Listing ID 20169596
Sold Date 05/03/24
Style Craftsman
Bedrooms 4
Full Baths 2
Half Baths 1
Construction Status New Construction
HOA Fees $365
HOA Y/N Yes
Year Built 2023
Annual Tax Amount $71
Tax Year 2022
Lot Size 0.450 Acres
Property Description
New Construction to be built in Turtle Cove! This popular craftsman style home with 4 bedroom/2.5 bath that includes stainless steel appliances, granite counter tops, large kitchen island, additional dining/breakfast area, open floor plan, open living room with an electric fireplace, LVP & carpet flooring, large owner's suite on the main with a spacious bathroom that includes an over-sized tile shower, double vanities and over-sized walk-in closet! Upstairs includes 3 bedrooms & 1 full bath. All appliances and equipment come with a manufacture 1 year warranty. Outside will include landscaping and sodded front yard! Builder is offering $2000 towards upgrades or closing cost. Home is to be built and features may vary. The builder is willing to meet with qualified buyers at the site to go over plans and answer questions. Photos are stock photos of an already completed BlueSpring Plan.
Location
State GA
County Jasper
Rooms
Basement None
Main Level Bedrooms 1
Interior
Interior Features High Ceilings, Double Vanity, Other, Pulldown Attic Stairs, Separate Shower, Walk-In Closet(s), Master On Main Level
Heating Electric, Central
Cooling Ceiling Fan(s), Central Air, Electric
Flooring Laminate, Carpet
Fireplaces Number 1
Fireplaces Type Living Room
Exterior
Garage Garage Door Opener, Garage, Kitchen Level
Garage Spaces 2.0
Community Features Clubhouse, Golf, Lake, Park, Playground, Pool, Tennis Court(s)
Utilities Available Underground Utilities
Roof Type Composition
Building
Story One and One Half
Foundation Slab
Sewer Septic Tank
Level or Stories One and One Half
Construction Status New Construction
Schools
Elementary Schools Jasper County Primary
Middle Schools Jasper County
High Schools Jasper County
Others
Acceptable Financing Cash, Conventional, FHA, USDA Loan, VA Loan, Other
Listing Terms Cash, Conventional, FHA, USDA Loan, VA Loan, Other
Financing FHA
Special Listing Condition Agent Owned, Covenants/Restrictions
Read Less Info
Want to know what your home might be worth? Contact us for a FREE valuation!

Our team is ready to help you sell your home for the highest possible price ASAP

© 2024 Georgia Multiple Listing Service. All Rights Reserved.
GET MORE INFORMATION

Broker | License ID: 303073
youragentkesha@legacysouthreg.com
240 Corporate Center Dr, Ste F, Stockbridge, GA, 30281, United States






