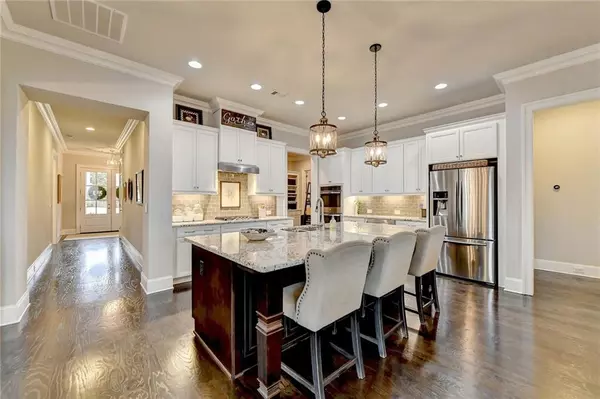$915,000
$915,000
For more information regarding the value of a property, please contact us for a free consultation.
4 Beds
3 Baths
3,378 SqFt
SOLD DATE : 04/30/2024
Key Details
Sold Price $915,000
Property Type Single Family Home
Sub Type Single Family Residence
Listing Status Sold
Purchase Type For Sale
Square Footage 3,378 sqft
Price per Sqft $270
Subdivision Traditions
MLS Listing ID 7343105
Sold Date 04/30/24
Style Craftsman
Bedrooms 4
Full Baths 3
Construction Status Resale
HOA Fees $2,400
HOA Y/N Yes
Originating Board First Multiple Listing Service
Year Built 2016
Annual Tax Amount $5,883
Tax Year 2023
Lot Size 9,147 Sqft
Acres 0.21
Property Description
This 4 bed/3 bath RANCH home built by The Providence Group and situated on a unique corner lot offers privacy and stunning curb appeal. Enter onto the covered bricked front porch through double-glass front doors and the hardwood foyer will lead you to the heart of the home. With 10-foot ceilings on the first floor and 9-foot ceilings on the second, this Ranch style home with open floor plan is both spaciousness and cozy.
The main level offers a chef style luxury kitchen with a large center island, granite countertops, beautiful custom backsplash, SS appliances overlooking a spacious living area with brick fireplace, a large dining room with upgraded lighting and 5’-0” Board & Batton wainscoting. At the garage entry you will find a large mud room area with built in cabinetry, laundry room with cabinetry and a walk-in pantry with custom shelving. Additional main level living is the primary suite and two additional bedrooms. The 2nd floor loft/media room is great for movie night or as a private Guest retreat with a 4th bedroom suite and three walk-in attic areas for storage.
This home has been meticulously maintained by the original owners and offers many custom features. Conveniently located off the family room you will find a large, covered patio with pavers and an extended open paver patio for sunning and outdoor gatherings blending into the expansive professionally landscaped yard.
This sought-after Traditions community offers a community clubhouse, fitness center, playground, and pool. There are three community parks as well as tennis and pickleball courts. In addition to offering top Forsyth County schools Traditions is convenient to Fowler Park and all the beltline amenities as well as short commute to The Forsyth Collection, Halcyon and many area amenities for dining and shopping. Shown by appointment only.
Location
State GA
County Forsyth
Lake Name None
Rooms
Bedroom Description Master on Main,Roommate Floor Plan
Other Rooms None
Basement None
Main Level Bedrooms 3
Dining Room Open Concept, Separate Dining Room
Interior
Interior Features Entrance Foyer, High Speed Internet, Walk-In Closet(s)
Heating Forced Air, Natural Gas
Cooling Central Air
Flooring Carpet, Ceramic Tile, Hardwood
Fireplaces Number 1
Fireplaces Type Factory Built, Family Room, Gas Log, Gas Starter, Glass Doors
Window Features Insulated Windows
Appliance Dishwasher, Disposal, Double Oven, Gas Cooktop, Gas Water Heater, Microwave, Range Hood, Self Cleaning Oven
Laundry Main Level, Mud Room
Exterior
Exterior Feature Storage, Private Entrance
Garage Garage, Garage Door Opener, Garage Faces Front, Kitchen Level, Level Driveway
Garage Spaces 2.0
Fence Back Yard, Front Yard
Pool None
Community Features Clubhouse, Fitness Center, Homeowners Assoc, Lake, Near Beltline, Near Schools, Near Shopping, Near Trails/Greenway, Pool, Sidewalks, Street Lights, Tennis Court(s)
Utilities Available Cable Available, Electricity Available, Natural Gas Available, Phone Available, Sewer Available, Underground Utilities, Water Available
Waterfront Description None
View Other
Roof Type Composition
Street Surface Asphalt
Accessibility Accessible Entrance
Handicap Access Accessible Entrance
Porch Covered, Patio
Parking Type Garage, Garage Door Opener, Garage Faces Front, Kitchen Level, Level Driveway
Private Pool false
Building
Lot Description Back Yard, Corner Lot, Front Yard, Landscaped, Level
Story One and One Half
Foundation Slab
Sewer Public Sewer
Water Public
Architectural Style Craftsman
Level or Stories One and One Half
Structure Type Cement Siding
New Construction No
Construction Status Resale
Schools
Elementary Schools New Hope - Forsyth
Middle Schools Desana
High Schools Denmark High School
Others
HOA Fee Include Maintenance Grounds,Swim,Tennis
Senior Community no
Restrictions true
Tax ID 061 287
Financing no
Special Listing Condition None
Read Less Info
Want to know what your home might be worth? Contact us for a FREE valuation!

Our team is ready to help you sell your home for the highest possible price ASAP

Bought with Realty One Group Edge
GET MORE INFORMATION

Broker | License ID: 303073
youragentkesha@legacysouthreg.com
240 Corporate Center Dr, Ste F, Stockbridge, GA, 30281, United States






