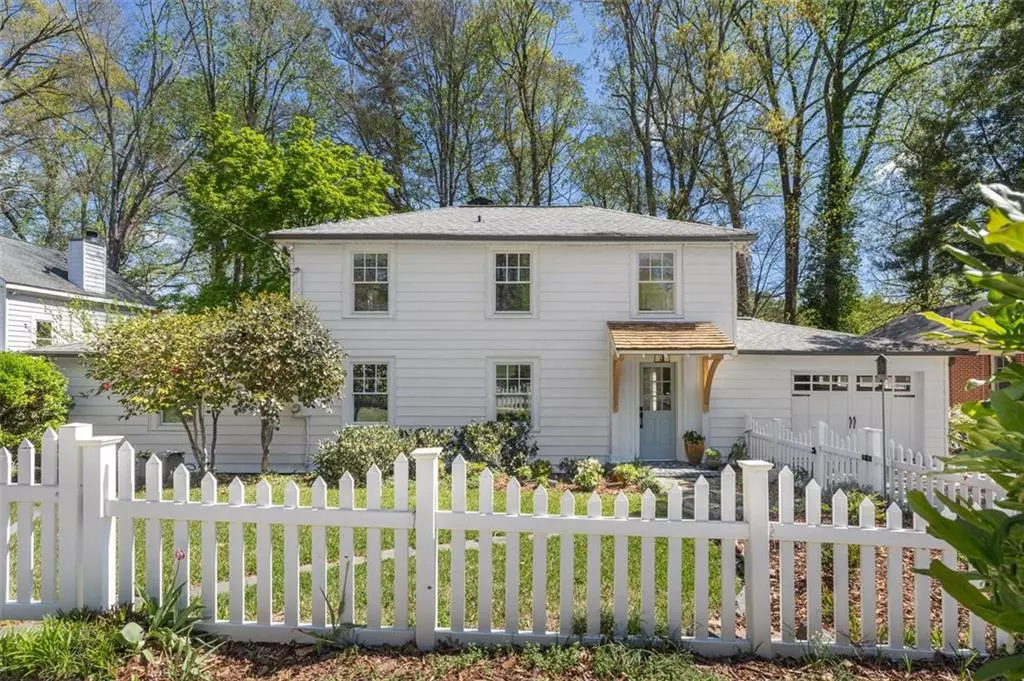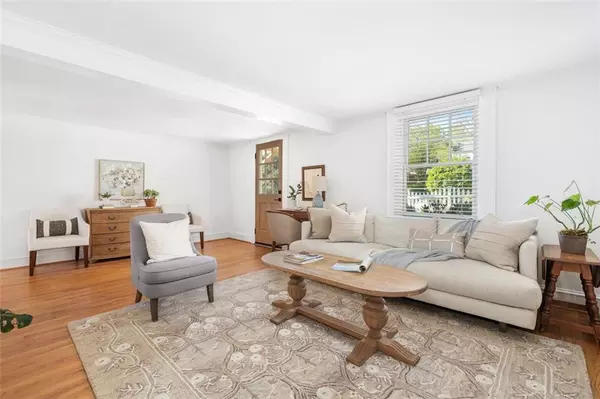$785,000
$749,000
4.8%For more information regarding the value of a property, please contact us for a free consultation.
4 Beds
2 Baths
1,943 SqFt
SOLD DATE : 04/30/2024
Key Details
Sold Price $785,000
Property Type Single Family Home
Sub Type Single Family Residence
Listing Status Sold
Purchase Type For Sale
Square Footage 1,943 sqft
Price per Sqft $404
Subdivision Great Lakes
MLS Listing ID 7357972
Sold Date 04/30/24
Style Cottage
Bedrooms 4
Full Baths 2
Construction Status Resale
HOA Y/N No
Originating Board First Multiple Listing Service
Year Built 1920
Tax Year 2023
Lot Size 0.300 Acres
Acres 0.3
Property Description
This charming cottage is ideally located just steps from Decatur's beloved Glenlake Park. The picket-fenced front yard greets you with seasonal blooms that set the cheerful tone of this abode. The entrance brings you to a front living room that opens to the dining area and a renovated kitchen, complete with a breakfast bar. Beyond lies a den that opens to the private backyard retreat – an oasis adorned with mature landscaping, a stone patio, and a grassy area, all enclosed within a fully fenced perimeter, perfect for entertaining guests. The primary suite, complete with a walk-in closet, is thoughtfully located on the main floor for added convenience. Upstairs, discover three guest bedrooms and a beautifully renovated hall bathroom. Additionally, the one-car garage offers ample built-in storage space, perfect for a workshop or storing outdoor essentials. Located in the desirable Great Lakes neighborhood, you'll enjoy the convenience of being within walking distance of downtown Decatur.
Location
State GA
County Dekalb
Lake Name None
Rooms
Bedroom Description Master on Main
Other Rooms None
Basement Crawl Space
Main Level Bedrooms 1
Dining Room Separate Dining Room
Interior
Interior Features Double Vanity, Walk-In Closet(s)
Heating Central, Forced Air
Cooling Central Air
Flooring Hardwood
Fireplaces Type None
Window Features Double Pane Windows,Insulated Windows,Window Treatments
Appliance Dishwasher, Refrigerator
Laundry In Garage
Exterior
Exterior Feature Awning(s), Garden, Private Yard, Storage
Garage Garage
Garage Spaces 1.0
Fence Fenced, Front Yard, Back Yard, Privacy
Pool None
Community Features Park, Playground, Pool, Restaurant, Sidewalks, Street Lights, Near Schools, Near Shopping, Near Public Transport, Tennis Court(s)
Utilities Available Cable Available, Electricity Available, Natural Gas Available, Sewer Available, Water Available
Waterfront Description None
View City
Roof Type Composition
Street Surface Paved
Accessibility None
Handicap Access None
Porch Patio
Parking Type Garage
Total Parking Spaces 2
Private Pool false
Building
Lot Description Back Yard, Landscaped, Private, Front Yard
Story Two
Foundation Block
Sewer Public Sewer
Water Public
Architectural Style Cottage
Level or Stories Two
Structure Type Wood Siding,Aluminum Siding
New Construction No
Construction Status Resale
Schools
Elementary Schools Clairemont
Middle Schools Beacon Hill
High Schools Decatur
Others
Senior Community no
Restrictions false
Tax ID 18 006 01 014
Special Listing Condition None
Read Less Info
Want to know what your home might be worth? Contact us for a FREE valuation!

Our team is ready to help you sell your home for the highest possible price ASAP

Bought with Keller Williams North Atlanta
GET MORE INFORMATION

Broker | License ID: 303073
youragentkesha@legacysouthreg.com
240 Corporate Center Dr, Ste F, Stockbridge, GA, 30281, United States






