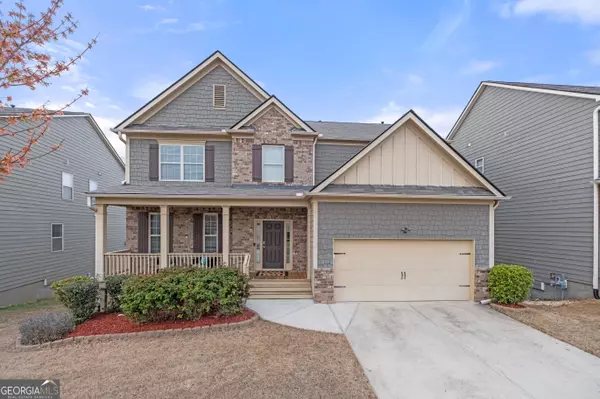Bought with Tesh Liburd • Maximum One Realty Greater Atl
$525,000
$525,000
For more information regarding the value of a property, please contact us for a free consultation.
5 Beds
3 Baths
7,840 Sqft Lot
SOLD DATE : 05/06/2024
Key Details
Sold Price $525,000
Property Type Single Family Home
Sub Type Single Family Residence
Listing Status Sold
Purchase Type For Sale
Subdivision Centennial Lakes
MLS Listing ID 10270454
Sold Date 05/06/24
Style Brick Front,Craftsman
Bedrooms 5
Full Baths 3
Construction Status Resale
HOA Fees $700
HOA Y/N Yes
Year Built 2015
Annual Tax Amount $4,688
Tax Year 2023
Lot Size 7,840 Sqft
Property Description
****Professional photos added soon! Don't miss out on this beautifully maintained 5 bedrooms, 3 full baths, very popular Open Brookwood Plan in sought after Centennial Lakes! Award winning schools of Clark Creek, ET Booth, Etowah. Inviting and active neighborhood with resort style amenities that include multiple playgrounds, fishable lakes, Jr. Olympic size pool with slide/kid area, beach volleyball, 6 tennis courts, pickleball, basketball, walking trails/sidewalks, and clubhouse. Perfect location close to I-75, I-575, grocery stores, restaurants, & downtown Acworth. Don't let your buyer miss this opportunity to be in their forever dream home! A spacious usable front porch welcomes you as you enter into a soaring 2 story foyer with solid stunning hardwood flooring, upgraded designer chandelier, neutral designer paint, coffered ceilings and heavy trim throughout. To the left of the foyer is a spacious full dining room with an absolutely gorgeous custom designed chandelier. This open concept kitchen/great room is perfect for entertaining with an oversized granite island, enormous amount of cabinetry and counter space, walk-in pantry, great room gas fireplace with easy access to the deck for easy outside cooking. The main level has a spacious bedroom with full bath. Just installed new carpeting up the stairs, through the hallways and into the primary bedroom. The upstairs primary bedroom is oversized, neutral paint and trey ceiling complete with a large bathroom suite, newly installed LVT, double vanities, separate tub and shower with a spacious walk-in closet. There are 4 other spacious bedrooms upstairs with a bathroom complete with a tub in the hallway. The basement has been partially finished for a "man cave" or family area for games and entertaining. There is still a ton of space in the basement to complete anyway you would prefer. The basement is stubbed for an additional bathroom. You can also access the level fenced backyard from the basement level to enjoy the spacious fenced yard or entertain on the patio. Take advantage of this great opportunity to make this your dream home!
Location
State GA
County Cherokee
Rooms
Basement Bath/Stubbed, Daylight, Interior Entry, Exterior Entry
Main Level Bedrooms 1
Interior
Interior Features Tray Ceiling(s), High Ceilings, Double Vanity, Walk-In Closet(s)
Heating Natural Gas, Central, Zoned
Cooling Electric, Ceiling Fan(s), Central Air, Zoned
Flooring Hardwood, Tile, Carpet, Vinyl
Fireplaces Number 1
Fireplaces Type Factory Built
Exterior
Exterior Feature Other
Garage Garage Door Opener, Garage
Fence Back Yard
Community Features Clubhouse, Lake, Park, Playground, Pool
Utilities Available Underground Utilities, High Speed Internet, Other
Waterfront Description No Dock Or Boathouse
Roof Type Composition
Building
Story Three Or More
Sewer Public Sewer
Level or Stories Three Or More
Structure Type Other
Construction Status Resale
Schools
Elementary Schools Clark Creek
Middle Schools Booth
High Schools Etowah
Others
Acceptable Financing Cash, Conventional, Other
Listing Terms Cash, Conventional, Other
Financing FHA
Read Less Info
Want to know what your home might be worth? Contact us for a FREE valuation!

Our team is ready to help you sell your home for the highest possible price ASAP

© 2024 Georgia Multiple Listing Service. All Rights Reserved.
GET MORE INFORMATION

Broker | License ID: 303073
youragentkesha@legacysouthreg.com
240 Corporate Center Dr, Ste F, Stockbridge, GA, 30281, United States






