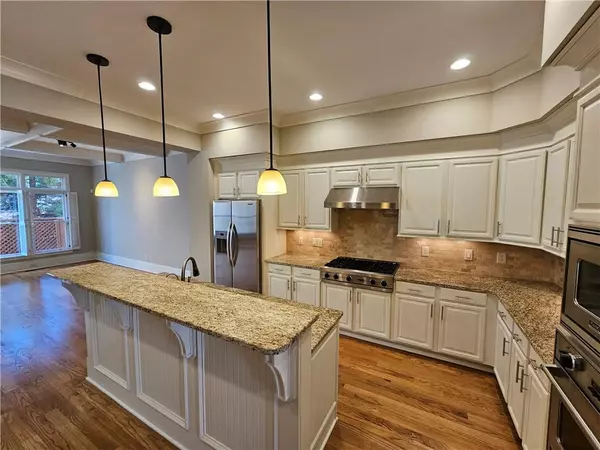$790,000
$799,900
1.2%For more information regarding the value of a property, please contact us for a free consultation.
4 Beds
3.5 Baths
3,645 SqFt
SOLD DATE : 04/30/2024
Key Details
Sold Price $790,000
Property Type Townhouse
Sub Type Townhouse
Listing Status Sold
Purchase Type For Sale
Square Footage 3,645 sqft
Price per Sqft $216
Subdivision Candler Grove
MLS Listing ID 7344622
Sold Date 04/30/24
Style Townhouse,Traditional
Bedrooms 4
Full Baths 3
Half Baths 1
Construction Status Resale
HOA Fees $265
HOA Y/N Yes
Originating Board First Multiple Listing Service
Year Built 2007
Annual Tax Amount $9,456
Tax Year 2023
Lot Size 1,306 Sqft
Acres 0.03
Property Description
NO narrow townhome stairs or hallways, tiny rooms or high monthly HOA here! This luxurious, spacious and open 3-level townhome with an elevator lives like a detached home and is perfect for empty-nesters or a growing family wanting to enjoy all that the City of Decatur offers – restaurants, shops, parks, and, of course, great schools! The home boasts 9 & 10 ft ceilings and premium features like gleaming hardwood and tile floors, coffered ceiling, beautiful crown molding, built-in bookcases, plantation shutters, ceiling fans, wet bar, and zoned heating/air by level. On the open-concept main level, the big chef’s kitchen has granite countertops, stone backsplash, Viking appliances and a large walk-in pantry, and it seamlessly opens to a huge living area with a gas-log fireplace, built-ins and space for a dining area. A formal dining room (also ideal as additional living space or an office) and a half bath complete the main level. A large, private and quiet deck overlooks year-round greenery and is great for afternoon reading in the sun or grilling out. Upstairs, the large primary suite with built-ins and trey ceilings is a private oasis separated from the guest rooms and with a spa-like bathroom with double vanities, jetted garden tub, walk-in glass shower and huge walk-in custom closet. Two more spacious bedrooms, a full bath and the laundry room (washer & dryer remain) complete the 3rd level. The terrace-level's 4th bedroom, full bath, wet bar and private patio is great as an in-law or guest suite or entertainment room/den/office. Storage galore on every level, includes the attic and a large storage room in the 2-car garage. Upscale, quiet, and beautifully landscaped Candler Grove is an 8-minute walk from City of Decatur restaurants and shops; an easy stroll to Clairemont Elementary (K-2) and Glenlake Park's tennis courts, pool, playground and dog park; and minutes to Emory Nursing School & Emory Decatur Medical Center. It’s also an easy drive to Whole Foods, Sprouts, Publix, Oakhurst Village, Emory/CDC and Mason Mill Park. City of Decatur is Georgia's Most Bikeable City (Redfin) - biking enthusiasts can take the new bike path to the Square and the Stone Mountain and Freedom Park Bike Paths. Note: Talley Street Elementary is the Upper Elementary School (grades 3 - 5). Low monthly HOA!
Location
State GA
County Dekalb
Lake Name None
Rooms
Bedroom Description Oversized Master,Roommate Floor Plan,Split Bedroom Plan
Other Rooms None
Basement None
Dining Room Separate Dining Room
Interior
Interior Features Bookcases, Coffered Ceiling(s), Crown Molding, Double Vanity, Elevator, Entrance Foyer 2 Story, High Ceilings 9 ft Lower, High Ceilings 9 ft Upper, High Ceilings 10 ft Main, High Speed Internet, Walk-In Closet(s), Wet Bar
Heating Central, Forced Air, Natural Gas, Zoned
Cooling Central Air, Electric, Multi Units, Zoned
Flooring Ceramic Tile, Hardwood
Fireplaces Number 1
Fireplaces Type Gas Log, Living Room
Window Features Double Pane Windows,Plantation Shutters,Shutters
Appliance Dishwasher, Disposal, Dryer, Electric Oven, Electric Water Heater, ENERGY STAR Qualified Appliances, Gas Cooktop, Microwave, Range Hood, Refrigerator, Washer, Other
Laundry In Hall, Laundry Room, Upper Level
Exterior
Exterior Feature Rain Gutters, Other
Garage Driveway, Garage, Garage Door Opener, Garage Faces Front, Level Driveway
Garage Spaces 2.0
Fence None
Pool None
Community Features Homeowners Assoc, Near Public Transport, Near Schools, Near Shopping, Near Trails/Greenway, Park, Public Transportation, Sidewalks, Street Lights
Utilities Available Cable Available, Electricity Available, Natural Gas Available, Phone Available, Sewer Available, Underground Utilities, Water Available
Waterfront Description None
View City
Roof Type Shingle
Street Surface Asphalt
Accessibility Accessible Elevator Installed
Handicap Access Accessible Elevator Installed
Porch Deck, Patio
Parking Type Driveway, Garage, Garage Door Opener, Garage Faces Front, Level Driveway
Total Parking Spaces 4
Private Pool false
Building
Lot Description Cul-De-Sac, Landscaped, Private
Story Three Or More
Foundation Slab
Sewer Public Sewer
Water Public
Architectural Style Townhouse, Traditional
Level or Stories Three Or More
Structure Type Brick 4 Sides
New Construction No
Construction Status Resale
Schools
Elementary Schools Clairemont
Middle Schools Beacon Hill
High Schools Decatur
Others
HOA Fee Include Insurance,Maintenance Structure,Maintenance Grounds,Pest Control,Reserve Fund,Security,Termite
Senior Community no
Restrictions true
Tax ID 18 006 02 043
Ownership Fee Simple
Financing no
Special Listing Condition None
Read Less Info
Want to know what your home might be worth? Contact us for a FREE valuation!

Our team is ready to help you sell your home for the highest possible price ASAP

Bought with RE/MAX Around Atlanta Realty
GET MORE INFORMATION

Broker | License ID: 303073
youragentkesha@legacysouthreg.com
240 Corporate Center Dr, Ste F, Stockbridge, GA, 30281, United States






