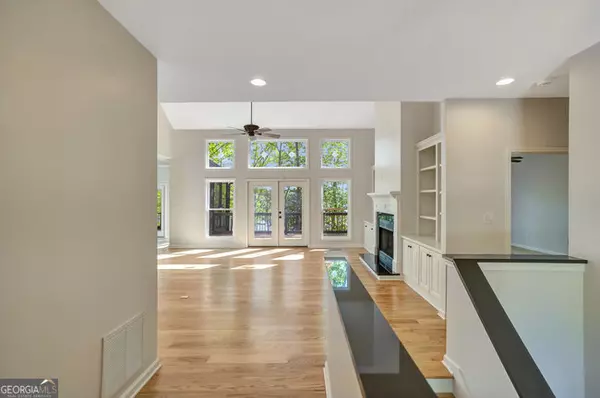Bought with Robert Cleveland • Keller Williams Lanier Partner
$1,000,000
$1,107,640
9.7%For more information regarding the value of a property, please contact us for a free consultation.
3 Beds
3.5 Baths
3,880 SqFt
SOLD DATE : 05/07/2024
Key Details
Sold Price $1,000,000
Property Type Single Family Home
Sub Type Single Family Residence
Listing Status Sold
Purchase Type For Sale
Square Footage 3,880 sqft
Price per Sqft $257
Subdivision Timberlake
MLS Listing ID 10284944
Sold Date 05/07/24
Style Traditional
Bedrooms 3
Full Baths 3
Half Baths 1
Construction Status Resale
HOA Y/N No
Year Built 2012
Annual Tax Amount $5,971
Tax Year 2023
Lot Size 0.840 Acres
Property Description
Escape to your own slice of lakeside heaven with this exquisite 3 BR plus flex room and 3.5 bath retreat nestled on the tranquil shores of Lake Hartwell. Step into the heart of the home, the spacious great room, where a soaring cathedral ceiling and expansive windows frame breathtaking views of the lake. Separate dining room would also make a great office. Entertain in style in the terrace level family room, complete with a convenient wet bar. Let your imagination soar in the flexible bonus room, ideal for use as overflow for guests, art studio or workout room. Experience the true essence of lakeside living with your very own private dock, (COE approval for a maximum-size two-slip dock). Spend leisurely days boating, fishing, or simply basking in the sun. Chef's kitchen with walk-in pantry and ample counter space. Deck and screen porch overlooking the lake, perfect for alfresco dining and lounging. Tranquil wooded surroundings. Backup Generator. Attached garage + utility vehicle garage for convenient parking and storage. Thoughtfully designed landscaping with blooming flowers and gazebo. Whether you're seeking a peaceful retreat, a weekend getaway, or a year-round residence, this exquisite lake house offers the perfect blend of luxury, comfort, and natural beauty. Schedule your private showing today and start living the lakefront lifestyle you've always dreamed of! Agent was related to seller.
Location
State GA
County Stephens
Rooms
Basement Bath Finished, Concrete, Daylight, Exterior Entry, Finished, Full, Interior Entry
Main Level Bedrooms 1
Interior
Interior Features Bookcases, Central Vacuum, Double Vanity, High Ceilings, Master On Main Level, Separate Shower, Split Bedroom Plan, Tile Bath, Tray Ceiling(s), Vaulted Ceiling(s), Walk-In Closet(s), Wet Bar, Whirlpool Bath
Heating Central, Heat Pump
Cooling Ceiling Fan(s), Central Air, Electric, Zoned
Flooring Carpet, Hardwood, Tile
Fireplaces Number 1
Fireplaces Type Gas Log, Living Room, Masonry
Exterior
Exterior Feature Dock, Sprinkler System
Garage Garage, Garage Door Opener, Kitchen Level, Storage
Community Features Lake
Utilities Available Cable Available, Electricity Available, High Speed Internet, Phone Available, Propane, Underground Utilities, Water Available
Waterfront Description Corps of Engineers Control,Deep Water Access,Dock Rights,Lake,Lake Access
View Lake
Roof Type Composition
Building
Story Two
Sewer Septic Tank
Level or Stories Two
Structure Type Dock,Sprinkler System
Construction Status Resale
Schools
Elementary Schools Toccoa
Middle Schools Stephens County
High Schools Stephens County
Others
Financing Cash
Read Less Info
Want to know what your home might be worth? Contact us for a FREE valuation!

Our team is ready to help you sell your home for the highest possible price ASAP

© 2024 Georgia Multiple Listing Service. All Rights Reserved.
GET MORE INFORMATION

Broker | License ID: 303073
youragentkesha@legacysouthreg.com
240 Corporate Center Dr, Ste F, Stockbridge, GA, 30281, United States






