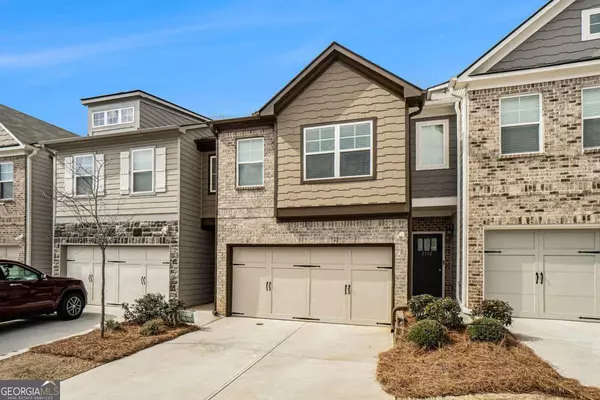Bought with Ashley Seldon • Virtual Properties Realty.com
$318,000
$309,000
2.9%For more information regarding the value of a property, please contact us for a free consultation.
3 Beds
2.5 Baths
1,792 SqFt
SOLD DATE : 05/06/2024
Key Details
Sold Price $318,000
Property Type Townhouse
Sub Type Townhouse
Listing Status Sold
Purchase Type For Sale
Square Footage 1,792 sqft
Price per Sqft $177
Subdivision Bentley Estates
MLS Listing ID 10270890
Sold Date 05/06/24
Style Traditional
Bedrooms 3
Full Baths 2
Half Baths 1
Construction Status Resale
HOA Fees $2,125
HOA Y/N Yes
Year Built 2020
Annual Tax Amount $3,105
Tax Year 2023
Lot Size 2,134 Sqft
Property Description
Welcome to the epitome of luxury living in the highly sought-after Bentley Estates community. This magnificent 3-bedroom, 2.5-bathroom townhome offers a perfect fusion of modern amenities and comfortable living spaces, creating an idyllic sanctuary you'll be proud to call home. As you step inside, you're welcomed by an inviting open-concept floor plan that effortlessly integrates the kitchen, dining area, and family room. The gourmet kitchen is a chef's dream, boasting stainless steel appliances, a spacious kitchen island, and abundant cabinet space to accommodate all your culinary endeavors. Whether you're whipping up a quick meal on a weekday evening or hosting a lavish dinner party, this kitchen is sure to exceed your expectations. The family room serves as the heart of the home, featuring a cozy fireplace that radiates warmth and hospitality. With ample seating and entertainment space, this area is perfect for unwinding with loved ones or entertaining guests. Step outside to discover your own private fenced backyard oasis, complete with a tranquil patio area ideal for serene relaxation or lively gatherings. Whether you're enjoying your morning coffee or hosting a summertime barbecue, this outdoor retreat is destined to become your favorite retreat. Venture upstairs to find the oversized primary bedroom, offering a luxurious ensuite spa bath and walk-in closets. This serene haven provides the ultimate escape, allowing you to unwind and rejuvenate in style. Two additional bedrooms and a full bathroom provide ample accommodation, while the loft area offers endless possibilities for a second-level family room, flex space, gaming area, or creative studio. Whether you need a quiet space to work from home or a fun spot for game nights, this versatile area has you covered. Conveniently located near shopping, restaurants, highways, recreation, parks, and easy access to the city, this townhome offers unparalleled convenience and connectivity. Whether you're running errands or exploring the surrounding area, everything you need is right at your fingertips. Don't miss out on the opportunity to experience luxurious townhome living in Bentley Estates. Schedule a showing today and make this exquisite residence your forever home!
Location
State GA
County Dekalb
Rooms
Basement None
Interior
Interior Features Beamed Ceilings, Double Vanity, High Ceilings, Pulldown Attic Stairs, Separate Shower, Soaking Tub, Walk-In Closet(s)
Heating Electric, Forced Air, Heat Pump, Zoned
Cooling Central Air, Zoned
Flooring Carpet, Hardwood, Laminate, Vinyl
Fireplaces Number 1
Fireplaces Type Family Room
Exterior
Garage Garage, Garage Door Opener
Garage Spaces 2.0
Fence Back Yard
Community Features Park, Street Lights
Utilities Available Cable Available, Electricity Available, High Speed Internet, Sewer Available
Roof Type Composition
Building
Story Two
Foundation Slab
Sewer Public Sewer
Level or Stories Two
Construction Status Resale
Schools
Elementary Schools Panola Way
Middle Schools Miller Grove
High Schools Miller Grove
Others
Acceptable Financing Cash, Conventional, FHA, VA Loan
Listing Terms Cash, Conventional, FHA, VA Loan
Financing VA
Read Less Info
Want to know what your home might be worth? Contact us for a FREE valuation!

Our team is ready to help you sell your home for the highest possible price ASAP

© 2024 Georgia Multiple Listing Service. All Rights Reserved.
GET MORE INFORMATION

Broker | License ID: 303073
youragentkesha@legacysouthreg.com
240 Corporate Center Dr, Ste F, Stockbridge, GA, 30281, United States






