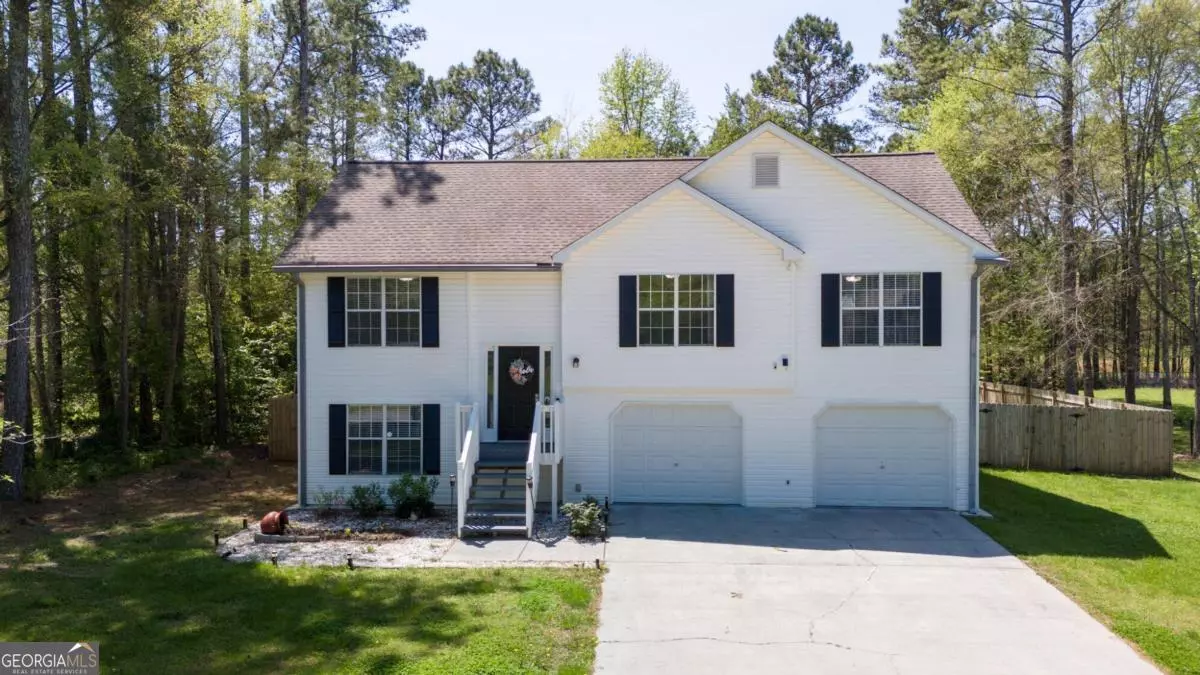Bought with Kelly Still • Atlanta Communities
$338,000
$338,000
For more information regarding the value of a property, please contact us for a free consultation.
4 Beds
3 Baths
1,694 SqFt
SOLD DATE : 05/08/2024
Key Details
Sold Price $338,000
Property Type Single Family Home
Sub Type Single Family Residence
Listing Status Sold
Purchase Type For Sale
Square Footage 1,694 sqft
Price per Sqft $199
Subdivision Camden Woods
MLS Listing ID 10283605
Sold Date 05/08/24
Style Traditional
Bedrooms 4
Full Baths 3
Construction Status Resale
HOA Y/N No
Year Built 1996
Annual Tax Amount $2,571
Tax Year 2023
Lot Size 0.530 Acres
Property Description
Welcome to 21 Camden Woods. This 4 bedroom, 3 bathroom home has been well maintained, updated and has an amazing backyard retreat. The main level features an updated kitchen with quartz countertops, tile backsplash and updated SS appliances. The main living has vaulted ceilings, great natural lighting and updated LVP flooring. The split bedroom plan features 3 beds and 2 baths on main level. The master bedroom has vaulted ceiling with his and her closets. The master bath features updated vanity countertops, tiled combo shower with new glass sliding door, updated lighted LED mirror and exhaust fan that connects with bluetooth speaker with night light. The guest bathroom has walk in tile shower, LED lighting and updated vanity. The spacious 4th bedroom downstairs can be used as master or in-law suite with full bath that includes walk in tiled shower. The oversized garage can be used as a workshop and includes 2 EV chargers, new sheetrock and new garage openers with app feature. The backyard is oversized, level and has full privacy fence. The landscaping has paver pathways to fire pit area and sauna. The back patio area has an extra concrete pad to enjoy many family gatherings, outdoor shed for tools and backyard lighting with app features. This home also includes updated gutter guards, new decking, new porch, duct work cleaned, ring doorbell with camera that is solar powered and all major systems recently updated. Located minutes away from FoodCity, Hamilton Crossing Park and close drive to I75.
Location
State GA
County Bartow
Rooms
Basement None
Main Level Bedrooms 3
Interior
Interior Features Tray Ceiling(s), Vaulted Ceiling(s), Split Bedroom Plan
Heating Central
Cooling Central Air
Flooring Carpet, Vinyl
Exterior
Garage Garage
Fence Fenced, Back Yard, Privacy, Wood
Community Features None
Utilities Available Cable Available, Electricity Available, Water Available
Waterfront Description No Dock Or Boathouse
Roof Type Composition
Building
Story Multi/Split
Foundation Block, Slab
Sewer Septic Tank
Level or Stories Multi/Split
Construction Status Resale
Schools
Elementary Schools Hamilton Crossing
Middle Schools Cass
High Schools Cass
Others
Acceptable Financing Cash, Conventional, FHA, VA Loan, USDA Loan
Listing Terms Cash, Conventional, FHA, VA Loan, USDA Loan
Financing FHA
Read Less Info
Want to know what your home might be worth? Contact us for a FREE valuation!

Our team is ready to help you sell your home for the highest possible price ASAP

© 2024 Georgia Multiple Listing Service. All Rights Reserved.
GET MORE INFORMATION

Broker | License ID: 303073
youragentkesha@legacysouthreg.com
240 Corporate Center Dr, Ste F, Stockbridge, GA, 30281, United States






