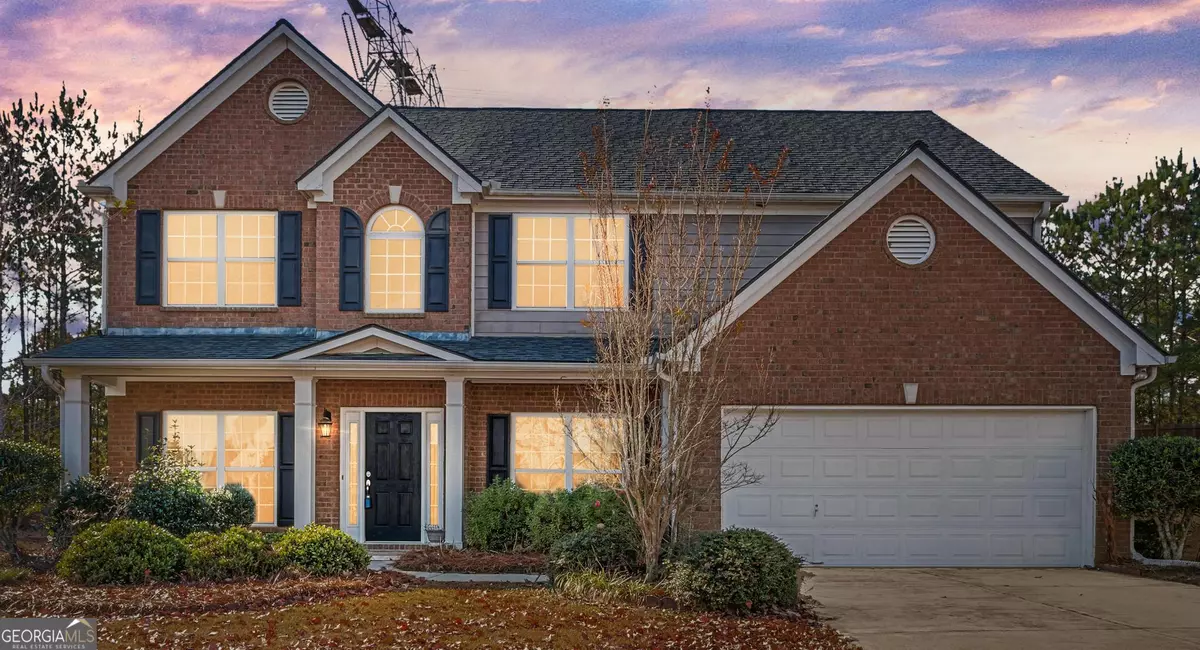$340,000
$350,000
2.9%For more information regarding the value of a property, please contact us for a free consultation.
5 Beds
2.5 Baths
2,728 SqFt
SOLD DATE : 05/10/2024
Key Details
Sold Price $340,000
Property Type Single Family Home
Sub Type Single Family Residence
Listing Status Sold
Purchase Type For Sale
Square Footage 2,728 sqft
Price per Sqft $124
Subdivision Springs At Heron Bay
MLS Listing ID 10227563
Sold Date 05/10/24
Style Brick Front
Bedrooms 5
Full Baths 2
Half Baths 1
HOA Fees $1,080
HOA Y/N Yes
Originating Board Georgia MLS 2
Year Built 2005
Annual Tax Amount $4,844
Tax Year 2023
Property Description
PRICE IMPROVEMENT!! BRAND NEW CARPET JUST INSTALLED UPSTAIRS! INCREDIBLY Priced 5 Bedroom 3 Bath home in sought after Heron Bay. Step inside the Foyer to find a Formal Dining Room, Formal Living Room and GRAND 2 Story Family Room Loaded with Floor to Ceiling Windows. The Beautiful Kitchen w/ Island is LOADED with Custom Painted Cabinets and is completely Open to Family Room making it PERFECT for Family Gatherings. Bedroom on Main Excellent for 5th Bedroom, Office, In Law Suite, Playroom, you name it! Hardwood Floors throughout Main Living area. 3 Additional Spacious Secondary Bedrooms AND Master Suite Up. Master Suite Boasts Trey Ceiling, Sitting Area, 2 Walk in Closets, Garden Tub, Separate Shower and Double Vanities. Exterior offers a 2 Car Garage, Beautifully Landscaped Yard with Sprinkler System, and Out Building all situated on a Cul-de-sac Lot. Incredible Community with TONS of Amenities including Golf, Swim, Tennis, Playground, Clubhouse, and Walking Trails.
Location
State GA
County Henry
Rooms
Basement None
Interior
Interior Features Double Vanity, High Ceilings, Separate Shower, Soaking Tub, Tray Ceiling(s), Entrance Foyer, Walk-In Closet(s)
Heating Natural Gas
Cooling Ceiling Fan(s), Central Air
Flooring Carpet, Hardwood
Fireplaces Number 1
Fireplaces Type Factory Built, Gas Log, Gas Starter
Fireplace Yes
Appliance Dishwasher, Disposal, Gas Water Heater, Refrigerator
Laundry In Hall
Exterior
Parking Features Attached, Garage, Garage Door Opener, Kitchen Level
Community Features Clubhouse, Golf, Playground, Pool, Sidewalks, Street Lights, Tennis Court(s)
Utilities Available Sewer Connected
View Y/N No
Roof Type Composition
Garage Yes
Private Pool No
Building
Lot Description Level, Private
Faces GPS Friendly
Sewer Public Sewer
Water Public
Structure Type Brick,Wood Siding
New Construction No
Schools
Elementary Schools Bethlehem
Middle Schools Luella
High Schools Luella
Others
HOA Fee Include Swimming,Tennis
Tax ID 080B01072000
Special Listing Condition Resale
Read Less Info
Want to know what your home might be worth? Contact us for a FREE valuation!

Our team is ready to help you sell your home for the highest possible price ASAP

© 2025 Georgia Multiple Listing Service. All Rights Reserved.
GET MORE INFORMATION
Broker | License ID: 303073
youragentkesha@legacysouthreg.com
240 Corporate Center Dr, Ste F, Stockbridge, GA, 30281, United States






