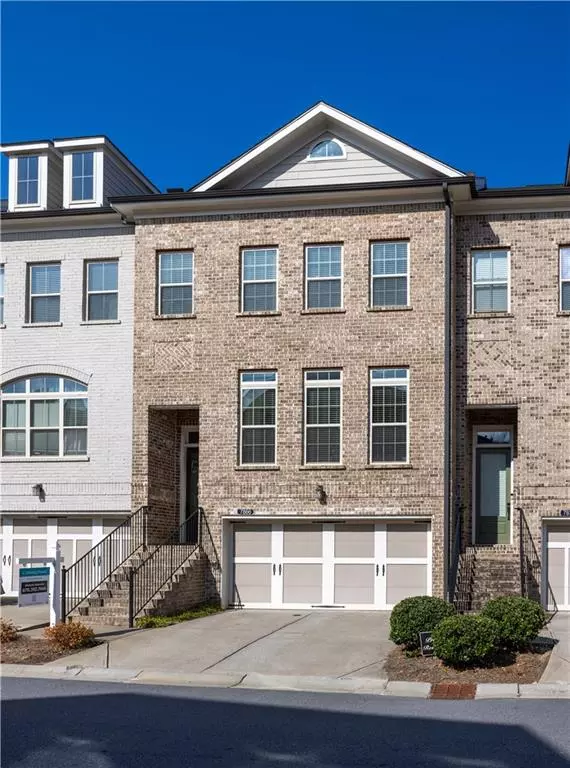$640,000
$639,900
For more information regarding the value of a property, please contact us for a free consultation.
4 Beds
3.5 Baths
2,363 SqFt
SOLD DATE : 04/18/2024
Key Details
Sold Price $640,000
Property Type Townhouse
Sub Type Townhouse
Listing Status Sold
Purchase Type For Sale
Square Footage 2,363 sqft
Price per Sqft $270
Subdivision Brookmere
MLS Listing ID 7350399
Sold Date 04/18/24
Style Townhouse
Bedrooms 4
Full Baths 3
Half Baths 1
Construction Status Resale
HOA Fees $300
HOA Y/N Yes
Originating Board First Multiple Listing Service
Year Built 2018
Annual Tax Amount $3,871
Tax Year 2023
Lot Size 2,134 Sqft
Acres 0.049
Property Description
THIS IS IT, YOUR NEW HOME AWAITS AND YOU DO NOT WANT TO MISS THIS ONE! THIS HOME IS PRISTINE, IT TRULY SHOWS LIKE A MODEL HOME. STUNNING & LOOKS BETTER THAN BRAND NEW. THE ONLY 4 BEDROOM/3.5 BATH TOWNHOME IN THE NORTHVIEW SCHOOL DISTRICT. 1 BEDROOM/ FULL BATH ON ENTRY LEVEL, NATURAL LIGHT FLOODS THIS HOME, TALL WINODWS AND CEILINGS, STUNNING LARGE OPEN KITCHEN WITH TONS OF CAMBRIA QUARTZ COUNTERTOPS, UPGRAGED KITCHEN CABINETS WITH SOFT CLOSE DOORS, BEAUTIFUL NO MAINTENANCE HARD SURFACE FLOORING, WOOD STAIRS, OPEN METAL BALLISTERS ON STAIRS, 2" BLINDS THROUGH OUT HOME, CUSTOM WALL TRIM, MUD BENCH. THE 3RD FLOOR IS THE PRIVATE LEVEL OFFERING 3 BEDROOMS & 2 FULL BATHS THE OWNERS RETREAT IS EXPANSIVE WITH GREAT WINDOWS, TALL CEILING WITH TREY CEILING & CROWN MOLDING, THE ENSUITE OFFERS A LONG DOUBLE VANITY WITH CABINETS AND STACK OF DRAWERS, FRAMELESS SHOWER ENCLOSURE, A SEPERATE SOAKING TUB, HUGE WALK IN OWNERS CLOSET FOR THE CLOTHES ENTHUSIST! ON THE OPPOSIDE SIDE OF THE HOME ARE THE SPACIOUS SECONDARY BEDROOMS WITH NICE CLOSET SPACE AND GREAT WINDOWS. THIS IS A GATED SWIM AND TENNIS COMMUNITY. WALK TO PUBLIX , DEVINE COFFEE AND CHILD CARE. WITHIN MINUTES (2-3 MILES) OF THE NEW DOWNTOWN JOHNS CREEK "MEDLEY" COMING SOON.
Location
State GA
County Fulton
Lake Name None
Rooms
Bedroom Description Split Bedroom Plan
Other Rooms None
Basement None
Dining Room Open Concept, Seats 12+
Interior
Interior Features Bookcases, Double Vanity, Entrance Foyer
Heating Electric, Natural Gas
Cooling Ceiling Fan(s), Central Air, Gas
Flooring Carpet, Ceramic Tile, Laminate
Fireplaces Number 1
Fireplaces Type Family Room, Gas Log, Glass Doors, Ventless
Window Features Double Pane Windows
Appliance Dishwasher, Disposal, Electric Oven, Gas Cooktop
Laundry In Hall, Laundry Closet, Upper Level
Exterior
Exterior Feature Balcony, Private Yard, Private Entrance
Garage Driveway, Garage, Garage Door Opener, Garage Faces Front, Level Driveway
Garage Spaces 2.0
Fence None
Pool None
Community Features Homeowners Assoc, Near Schools, Near Shopping, Near Trails/Greenway, Playground, Pool, Tennis Court(s)
Utilities Available Cable Available, Electricity Available, Natural Gas Available, Phone Available, Sewer Available, Underground Utilities, Water Available
Waterfront Description None
View Trees/Woods, Other
Roof Type Composition,Shingle
Street Surface Asphalt
Accessibility Accessible Bedroom
Handicap Access Accessible Bedroom
Porch Covered, Deck, Rear Porch
Private Pool false
Building
Lot Description Landscaped, Level
Story Three Or More
Foundation Brick/Mortar
Sewer Public Sewer
Water Public
Architectural Style Townhouse
Level or Stories Three Or More
Structure Type Brick Front,Fiber Cement
New Construction No
Construction Status Resale
Schools
Elementary Schools Shakerag
Middle Schools River Trail
High Schools Northview
Others
HOA Fee Include Insurance,Maintenance Structure,Maintenance Grounds,Reserve Fund,Termite
Senior Community no
Restrictions true
Tax ID 11 125004831642
Ownership Fee Simple
Financing yes
Special Listing Condition None
Read Less Info
Want to know what your home might be worth? Contact us for a FREE valuation!

Our team is ready to help you sell your home for the highest possible price ASAP

Bought with EXP Realty, LLC.
GET MORE INFORMATION

Broker | License ID: 303073
youragentkesha@legacysouthreg.com
240 Corporate Center Dr, Ste F, Stockbridge, GA, 30281, United States






