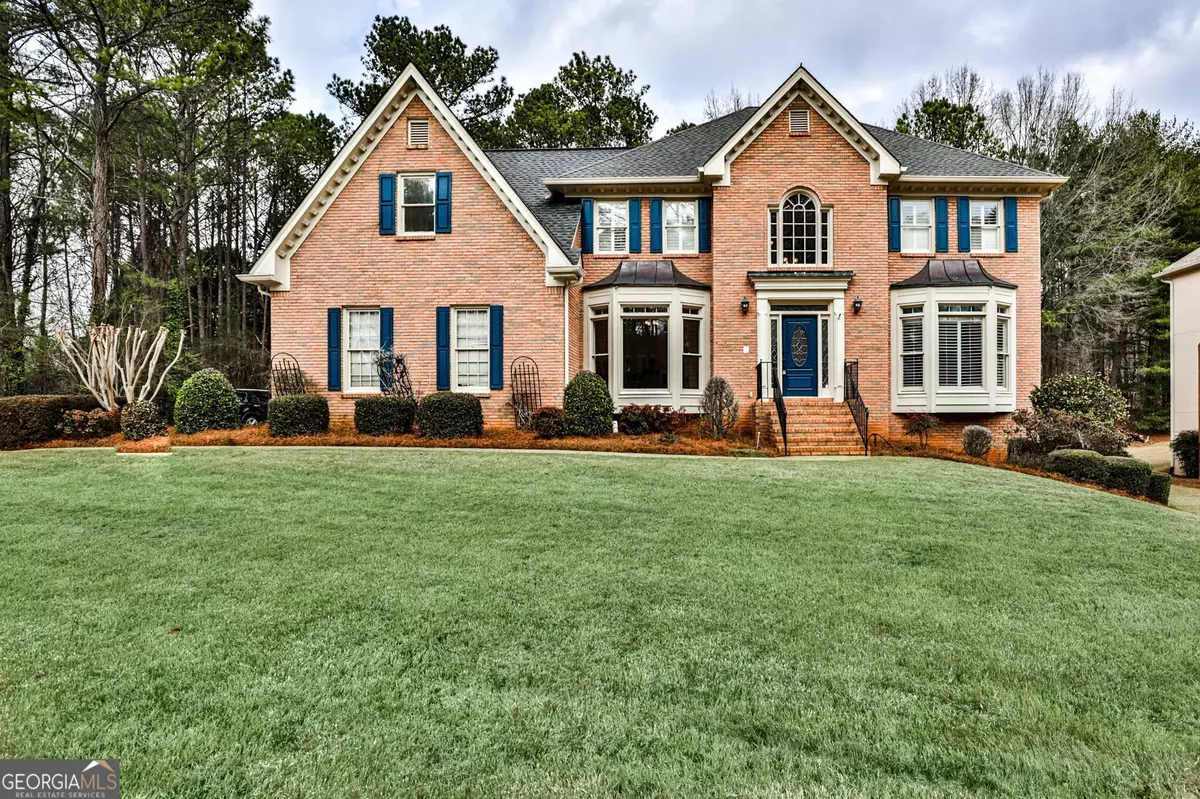Bought with Rhonda Duffy • Duffy Realty
$835,000
$825,000
1.2%For more information regarding the value of a property, please contact us for a free consultation.
5 Beds
5.5 Baths
0.49 Acres Lot
SOLD DATE : 05/10/2024
Key Details
Sold Price $835,000
Property Type Single Family Home
Sub Type Single Family Residence
Listing Status Sold
Purchase Type For Sale
Subdivision Dunmoor
MLS Listing ID 10255056
Sold Date 05/10/24
Style Brick 3 Side,Traditional
Bedrooms 5
Full Baths 5
Half Baths 1
Construction Status Resale
HOA Fees $925
HOA Y/N Yes
Year Built 1989
Annual Tax Amount $5,094
Tax Year 2023
Lot Size 0.487 Acres
Property Description
This beautiful 4 side brick home in the sought after Alpharetta neighborhood of Dunmoor is ready for its next loving owner. The main level boasts a bedroom/office with an attached bath. The large kitchen offers granite, Jenn Air built-in side-by-side fridge, Thermador oven and range w/ warming drawer and large windows bringing in abundant light. The open family room has a brick gas fireplace with custom built-ins on either side. Also, a fun sunroom off the family room and kitchen opens to the back deck perfect for entertaining. Upstairs, you will find a very wide hallway with 4 large en suite bedrooms and an oversized laundry room with built-in cabinets and laundry sink. The basement is partially finished with a gas fireplace, wet bar, 1/2 bath and screened porch area off the finished portion. There is also a large unfinished area for storage or could be finished off to your liking. The home has beautiful hardwoods throughout the main level and fresh neutral Sherwin Williams Alabaster paint throughout all 3 levels. The home has a large level lot with a side entry 3-car garage. Dunmoor is a swim/tennis community with 4 tennis courts, pool, kiddie pool, clubhouse, and playground. Sidewalks are throughout the community on both sides of the street. Dunmoor is convenient to GA. 400, Avalon, and abundant shopping, restaurants and parks. Dunmoor is a very active community!
Location
State GA
County Fulton
Rooms
Basement Bath/Stubbed, Daylight, Exterior Entry, Finished, Interior Entry, Partial
Main Level Bedrooms 1
Interior
Interior Features Bookcases, Double Vanity, High Ceilings, Pulldown Attic Stairs, Rear Stairs, Split Bedroom Plan, Tray Ceiling(s), Walk-In Closet(s), Wet Bar
Heating Forced Air, Natural Gas, Zoned
Cooling Attic Fan, Ceiling Fan(s), Central Air, Zoned
Flooring Hardwood
Fireplaces Number 2
Fireplaces Type Gas Log, Gas Starter
Exterior
Exterior Feature Garden
Garage Garage
Community Features Clubhouse, Playground, Pool, Sidewalks, Street Lights, Swim Team, Tennis Court(s)
Utilities Available Cable Available, Electricity Available, Natural Gas Available, Sewer Available, Underground Utilities
Roof Type Composition
Building
Story Three Or More
Sewer Public Sewer
Level or Stories Three Or More
Structure Type Garden
Construction Status Resale
Schools
Elementary Schools Dolvin
Middle Schools Autrey Milll
High Schools Johns Creek
Others
Financing Conventional
Read Less Info
Want to know what your home might be worth? Contact us for a FREE valuation!

Our team is ready to help you sell your home for the highest possible price ASAP

© 2024 Georgia Multiple Listing Service. All Rights Reserved.
GET MORE INFORMATION

Broker | License ID: 303073
youragentkesha@legacysouthreg.com
240 Corporate Center Dr, Ste F, Stockbridge, GA, 30281, United States






