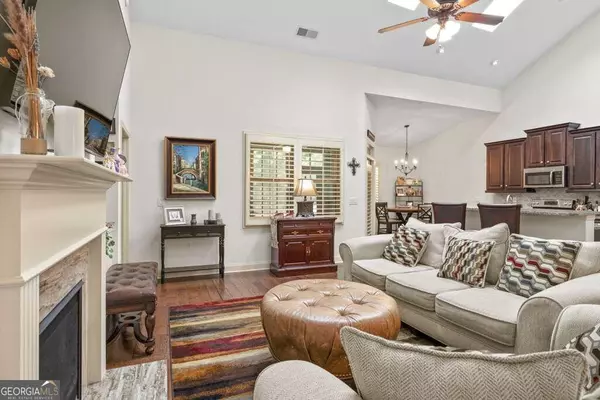$565,000
$564,900
For more information regarding the value of a property, please contact us for a free consultation.
3 Beds
3 Baths
2,268 SqFt
SOLD DATE : 04/29/2024
Key Details
Sold Price $565,000
Property Type Townhouse
Sub Type Townhouse
Listing Status Sold
Purchase Type For Sale
Square Footage 2,268 sqft
Price per Sqft $249
Subdivision The Orchards Of Stoney Point
MLS Listing ID 10274109
Sold Date 04/29/24
Style Brick Front
Bedrooms 3
Full Baths 3
HOA Fees $3,960
HOA Y/N Yes
Originating Board Georgia MLS 2
Year Built 2016
Annual Tax Amount $877
Tax Year 2023
Lot Size 2,265 Sqft
Acres 0.052
Lot Dimensions 2265.12
Property Description
Welcome to your spacious townhome retreat nestled within a vibrant active adult 55+ community, offering an unparalleled blend of comfort, convenience, and luxury living. Situated near fine shopping and dining establishments, this exquisite residence is sure to captivate even the most discerning buyer. As you approach, the covered front porch perfect for rocking chairs invites you to relax, setting the tone for the tranquility that awaits within. Step through the two-story foyer, where natural light pours in, creating an airy and welcoming atmosphere that sets the stage for the elegance found throughout the home. The heart of the home lies within the expansive two-story family room, featuring hardwood floors that flow seamlessly throughout the living area as well as gorgeous plantation shutters throughout the home, enhancing the sense of warmth and sophistication. The adjacent kitchen is a chef's delight, boasting stained cabinets, granite countertops, stainless steel appliances, and an inviting island perfect for casual meals or entertaining guests. Adjacent to the kitchen, is a cozy breakfast nook and a formal dining room that offer versatile spaces for enjoying meals with loved ones or hosting memorable gatherings. Retreat to the large primary suite on the main floor, where luxury abounds. The ensuite bathroom boasts double vanities, a large shower, and a huge walk-in closet, providing both comfort and convenience. An additional bedroom on the main floor offers flexibility for guests or a home office, while upstairs, a loft area and an additional bedroom and full bath await, providing ample space for family or visitors. Relax and unwind in the cozy sunroom, where you can enjoy peaceful moments surrounded by nature or step outside to your private backyard oasis, perfect for outdoor dining, gardening, or simply soaking up the sunshine. With its desirable location, luxurious amenities which includes a community pool, and maintenance-free living, this townhome offers the ultimate retreat for those seeking an active adult lifestyle. Don't miss your opportunity to experience the epitome of upscale living in this exceptional community. Schedule a showing today and make this dream home yours!
Location
State GA
County Forsyth
Rooms
Basement None
Interior
Interior Features Bookcases, Double Vanity, Master On Main Level, Split Bedroom Plan, Tray Ceiling(s), Vaulted Ceiling(s), Walk-In Closet(s)
Heating Central, Electric
Cooling Ceiling Fan(s), Central Air, Electric
Flooring Carpet, Hardwood, Tile
Fireplaces Number 1
Fireplaces Type Family Room
Fireplace Yes
Appliance Dishwasher, Electric Water Heater, Microwave
Laundry Other
Exterior
Parking Features Garage
Garage Spaces 2.0
Community Features Clubhouse, Pool, Retirement Community, Sidewalks
Utilities Available Cable Available, Electricity Available, Phone Available, Sewer Available
Waterfront Description No Dock Or Boathouse
View Y/N No
Roof Type Composition
Total Parking Spaces 2
Garage Yes
Private Pool No
Building
Lot Description Level
Faces GPS Friendly
Foundation Slab
Sewer Public Sewer
Water Public
Structure Type Brick,Other
New Construction No
Schools
Elementary Schools Shiloh Point
Middle Schools Piney Grove
High Schools Denmark
Others
HOA Fee Include Swimming
Tax ID 108 650
Security Features Smoke Detector(s)
Special Listing Condition Resale
Read Less Info
Want to know what your home might be worth? Contact us for a FREE valuation!

Our team is ready to help you sell your home for the highest possible price ASAP

© 2025 Georgia Multiple Listing Service. All Rights Reserved.
GET MORE INFORMATION
Broker | License ID: 303073
youragentkesha@legacysouthreg.com
240 Corporate Center Dr, Ste F, Stockbridge, GA, 30281, United States






