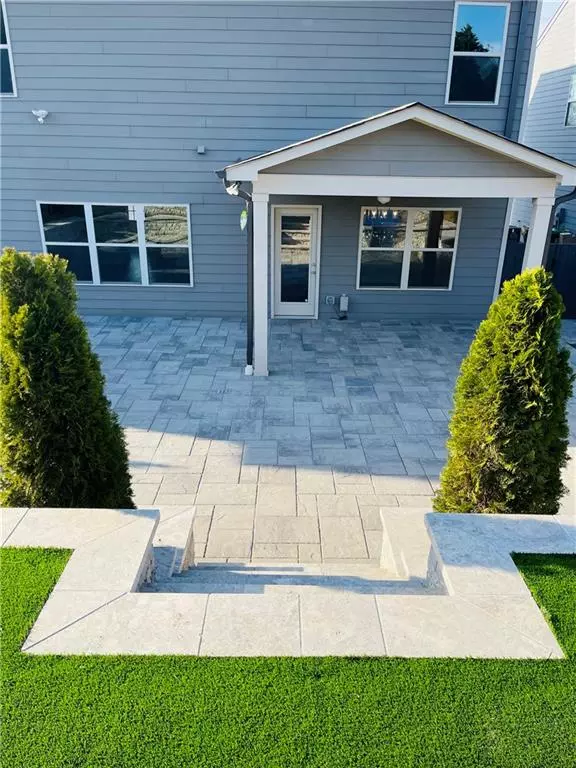$534,900
$534,900
For more information regarding the value of a property, please contact us for a free consultation.
4 Beds
2.5 Baths
2,324 SqFt
SOLD DATE : 05/06/2024
Key Details
Sold Price $534,900
Property Type Single Family Home
Sub Type Single Family Residence
Listing Status Sold
Purchase Type For Sale
Square Footage 2,324 sqft
Price per Sqft $230
Subdivision Edenbrook
MLS Listing ID 7356047
Sold Date 05/06/24
Style Traditional
Bedrooms 4
Full Baths 2
Half Baths 1
Construction Status Resale
HOA Fees $375
HOA Y/N Yes
Originating Board First Multiple Listing Service
Year Built 2020
Annual Tax Amount $4,763
Tax Year 2023
Lot Size 5,227 Sqft
Acres 0.12
Property Description
This is a stunning 4 bedroom, 2.5 bathroom brick-front home located in the highly sought-after community of Edenbrook. Featuring a Dog park, Fire pit area and top-rated schools, including the desirable Seckinger High School, this house is a rare find. Upgraded with recessed lighting, white cabinets,kitchen island with granite countertops, and an open concept overlooking the living room with a breathtaking fireplace, the main level has LVP flooring, a walk-in pantry and other amazing amenities. Upstairs, the oversized main bedroom features a luxurious bathroom with a dual vanity, a walk-in shower, and a tub. The master closet has a professionally installed closet organizer that will leave you in awe. The laundry room connects with both the master closet and hallway. Three additional bedrooms, each with closet organizers, and an additional bathroom complete the second level. The house is hardwired with security cameras, which the sellers are generously leaving for the new owners. The backyard is nothing short of amazing and perfect for summer gatherings with its covered porch, outdoor kitchen, gas grill, Travertine Stone, concrete pavers, outdoor lighting, landscaping, Built in fire pit with benches and a pet friendly turf that you will never have to worry about mowing. This house is move-in ready and requires no further work. Don't let this opportunity pass you by! You deserve the best and this is it. Schedule a showing today and get ready to make this dream home yours!
Location
State GA
County Gwinnett
Lake Name None
Rooms
Bedroom Description Oversized Master
Other Rooms None
Basement None
Dining Room Open Concept
Interior
Interior Features Double Vanity, Entrance Foyer, Walk-In Closet(s)
Heating Central
Cooling Ceiling Fan(s), Central Air
Flooring Carpet, Laminate, Vinyl
Fireplaces Number 1
Fireplaces Type Electric, Living Room, Masonry
Window Features Double Pane Windows
Appliance Dishwasher, Disposal, Gas Range, Microwave
Laundry Laundry Room, Upper Level
Exterior
Exterior Feature Gas Grill, Lighting, Private Yard
Garage None
Fence Back Yard
Pool None
Community Features Dog Park, Near Schools, Near Shopping, Other
Utilities Available Electricity Available, Natural Gas Available, Water Available
Waterfront Description None
View Other
Roof Type Shingle
Street Surface Asphalt
Accessibility None
Handicap Access None
Porch Covered, Patio
Private Pool false
Building
Lot Description Back Yard, Landscaped, Private
Story Two
Foundation Slab
Sewer Public Sewer
Water Public
Architectural Style Traditional
Level or Stories Two
Structure Type Brick Front,Cement Siding
New Construction No
Construction Status Resale
Schools
Elementary Schools Ivy Creek
Middle Schools Jones
High Schools Seckinger
Others
HOA Fee Include Maintenance Structure,Maintenance Grounds,Reserve Fund
Senior Community no
Restrictions true
Tax ID R7182 512
Special Listing Condition None
Read Less Info
Want to know what your home might be worth? Contact us for a FREE valuation!

Our team is ready to help you sell your home for the highest possible price ASAP

Bought with Virtual Properties Realty.com
GET MORE INFORMATION

Broker | License ID: 303073
youragentkesha@legacysouthreg.com
240 Corporate Center Dr, Ste F, Stockbridge, GA, 30281, United States






