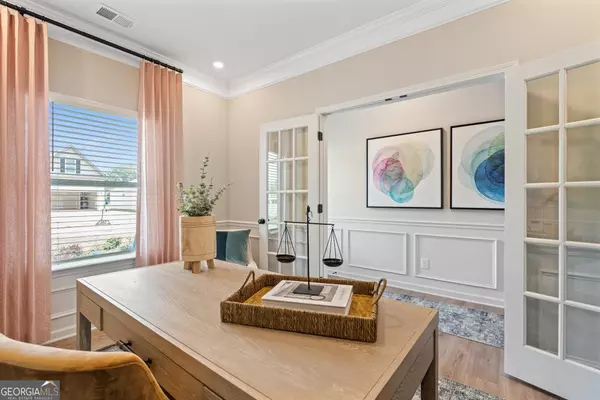$368,000
$365,800
0.6%For more information regarding the value of a property, please contact us for a free consultation.
4 Beds
2.5 Baths
2,565 SqFt
SOLD DATE : 05/14/2024
Key Details
Sold Price $368,000
Property Type Single Family Home
Sub Type Single Family Residence
Listing Status Sold
Purchase Type For Sale
Square Footage 2,565 sqft
Price per Sqft $143
Subdivision Silver Trace Commons
MLS Listing ID 10207085
Sold Date 05/14/24
Style Brick Front,Traditional
Bedrooms 4
Full Baths 2
Half Baths 1
HOA Fees $575
HOA Y/N Yes
Originating Board Georgia MLS 2
Year Built 2024
Annual Tax Amount $1
Tax Year 2023
Lot Size 8,276 Sqft
Acres 0.19
Lot Dimensions 8276.4
Property Description
Move in Ready May 2024! The Harrington plan by Smith Douglas Homes in Silver Trace Commons! This plan delights with an enormous second-story Owner's suite highlighted by a tray ceiling, allowing its owner to create a private sanctuary. Owner's bath has dual vanities, Garden tub and separate tiled shower. Three generous sized bedrooms, a shared bath and laundry room complete this level. First floor flex space and mud room. Kitchen with center island, pendant lighting, pantry, granite councers and upgraded cabinets. Both stories have Smith Douglas Homes signature 9ft ceiling heights. Lovely backyard that backs up to the Silver Comet Trail. Photos representative of plan not of actual home being built. Ask about our Seller incentives with use of preferred lender!!!
Location
State GA
County Paulding
Rooms
Basement None
Dining Room Separate Room
Interior
Interior Features Tray Ceiling(s), High Ceilings, Double Vanity, Separate Shower
Heating Electric, Central
Cooling Electric, Central Air
Flooring Carpet, Vinyl
Fireplaces Number 1
Fireplaces Type Family Room
Fireplace Yes
Appliance Dishwasher, Disposal, Microwave, Oven/Range (Combo)
Laundry Other, Upper Level
Exterior
Parking Features Attached, Garage
Community Features None
Utilities Available Electricity Available, Sewer Available, Water Available
View Y/N No
Roof Type Composition
Garage Yes
Private Pool No
Building
Lot Description None
Faces I-20W to exit 44 for GA-6 Thorton Rd toward Austell. Keep rt at the fork and merge onto GA-6 W/Thorton Rd. Drive approx. 16 miles and turn left onto Old Harris Rd. Approx. .5 miles turn rt onto Winndale Rd. Approx .5 miles community will be on the right.
Foundation Slab
Sewer Public Sewer
Water Public
Structure Type Brick
New Construction Yes
Schools
Elementary Schools Allgood
Middle Schools Herschel Jones
High Schools Paulding County
Others
HOA Fee Include Management Fee
Security Features Smoke Detector(s)
Acceptable Financing Cash, Conventional, FHA, VA Loan
Listing Terms Cash, Conventional, FHA, VA Loan
Special Listing Condition Under Construction
Read Less Info
Want to know what your home might be worth? Contact us for a FREE valuation!

Our team is ready to help you sell your home for the highest possible price ASAP

© 2025 Georgia Multiple Listing Service. All Rights Reserved.
GET MORE INFORMATION
Broker | License ID: 303073
youragentkesha@legacysouthreg.com
240 Corporate Center Dr, Ste F, Stockbridge, GA, 30281, United States






