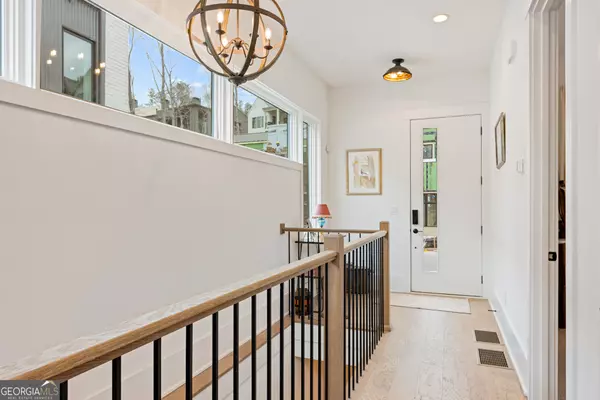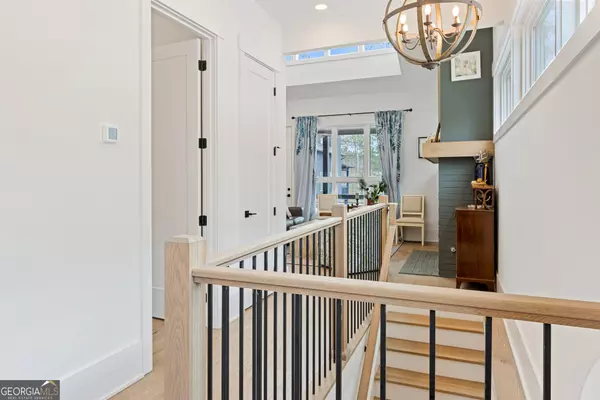Bought with Non-Mls Salesperson • Non-Mls Company
$605,000
$619,000
2.3%For more information regarding the value of a property, please contact us for a free consultation.
2 Beds
2 Baths
1,328 SqFt
SOLD DATE : 05/16/2024
Key Details
Sold Price $605,000
Property Type Townhouse
Sub Type Townhouse
Listing Status Sold
Purchase Type For Sale
Square Footage 1,328 sqft
Price per Sqft $455
Subdivision Serenbe
MLS Listing ID 10261849
Sold Date 05/16/24
Style Contemporary
Bedrooms 2
Full Baths 2
Construction Status Resale
HOA Fees $1,332
HOA Y/N Yes
Year Built 2021
Annual Tax Amount $9,849
Tax Year 2023
Lot Size 1,306 Sqft
Property Description
Nestled within the charming Mado hamlet of Serenbe, this inviting townhouse epitomizes modern comfort and stylish living. Boasting a spacious back porch on the main level, you are treated to a serene outdoor oasis perfect for relaxing or entertaining against the backdrop of lush greenery. Inside, an open floor plan seamlessly connects the living, dining, and kitchen areas, fostering a sense of unity and fluidity throughout the space. The primary suite, conveniently located on the main level, offers a private retreat complete with luxurious amenities. Downstairs, the terrace level features a garage for convenient parking + extra storage and an additional bedroom + bathroom, providing flexibility and ample space for guests or family members. With its harmonious blend of indoor-outdoor living, thoughtful design, and convenient layout, this Serenbe townhouse offers a truly idyllic lifestyle for those seeking both comfort and sophistication. Walking distance to every Serenbe wellness amenity including restaurants, the Spa, Gym and over 20 miles of nature trails with protected forest views.
Location
State GA
County Fulton
Rooms
Basement Exterior Entry, Finished, Full, Interior Entry
Main Level Bedrooms 1
Interior
Interior Features Master On Main Level, Other, Vaulted Ceiling(s), Walk-In Closet(s)
Heating Central
Cooling Central Air
Flooring Hardwood
Fireplaces Number 1
Fireplaces Type Living Room
Exterior
Exterior Feature Other
Garage Assigned, Garage
Garage Spaces 1.0
Community Features Lake, Playground, Sidewalks, Stable(s), Street Lights, Tennis Court(s), Walk To Shopping
Utilities Available Cable Available, Electricity Available, Natural Gas Available, Other, Sewer Available, Underground Utilities, Water Available
Roof Type Metal
Building
Story Two
Foundation Slab
Sewer Septic Tank
Level or Stories Two
Structure Type Other
Construction Status Resale
Schools
Elementary Schools Palmetto
Middle Schools Bear Creek
High Schools Creekside
Others
Financing Conventional
Read Less Info
Want to know what your home might be worth? Contact us for a FREE valuation!

Our team is ready to help you sell your home for the highest possible price ASAP

© 2024 Georgia Multiple Listing Service. All Rights Reserved.
GET MORE INFORMATION

Broker | License ID: 303073
youragentkesha@legacysouthreg.com
240 Corporate Center Dr, Ste F, Stockbridge, GA, 30281, United States






