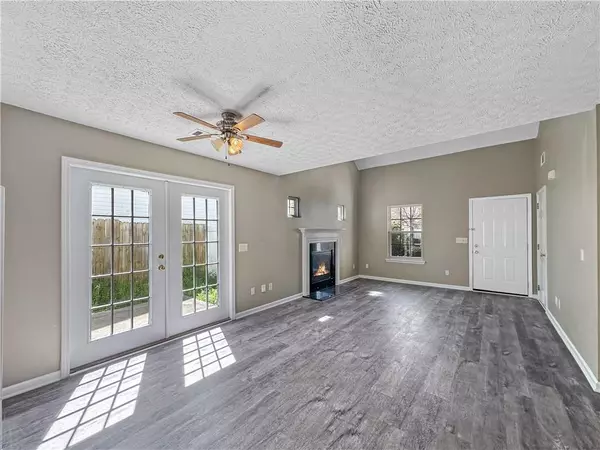$280,000
$285,000
1.8%For more information regarding the value of a property, please contact us for a free consultation.
3 Beds
2.5 Baths
1,416 SqFt
SOLD DATE : 05/15/2024
Key Details
Sold Price $280,000
Property Type Single Family Home
Sub Type Single Family Residence
Listing Status Sold
Purchase Type For Sale
Square Footage 1,416 sqft
Price per Sqft $197
Subdivision Silver Ridge
MLS Listing ID 7361346
Sold Date 05/15/24
Style Traditional
Bedrooms 3
Full Baths 2
Half Baths 1
Construction Status Resale
HOA Fees $160
HOA Y/N Yes
Originating Board First Multiple Listing Service
Year Built 2002
Annual Tax Amount $727
Tax Year 2023
Lot Size 6,098 Sqft
Acres 0.14
Property Description
Come on in and explore this charming 3-bedroom, 2.5-bathroom residence nestled within the esteemed Silver Ridge community of Dallas GA. Meticulously cared for by its original owner since construction, this home boasts thoughtful updates including fresh paint, luxurious LVP flooring, and plush new carpeting throughout. The seamless flow of the open-concept design is sure to impress. The kitchen features a built-in breakfast bar that effortlessly transitions into the dining area, perfect for casual meals or entertaining guests. On the main level, two well-appointed bedrooms share a full hall bathroom, while guests can conveniently access the powder room. Ascend the stairs to discover the expansive primary suite, complete with a generously sized bedroom, en-suite bath, and a spacious walk-in closet with additional storage in the attic. Step outside to the private patio and fenced backyard, offering ample space for outdoor activities and relaxation amidst the tranquility of the Silver Ridge community.
Residents of Silver Ridge enjoy access to a plethora of community amenities including a clubhouse, pool, lighted tennis courts, and playground, fostering a strong sense of community and providing endless opportunities for recreation and socialization. Conveniently situated near shopping, dining, and the picturesque Silver Comet Trail, this home offers the perfect blend of comfort and convenience. Additionally, the HOA ensures hassle-free living by managing front yard maintenance, community amenities, and exterior upkeep. With no rental restrictions, this property presents an exceptional opportunity for discerning homeowners and savvy investors alike.
Location
State GA
County Paulding
Lake Name None
Rooms
Bedroom Description Other
Other Rooms None
Basement None
Main Level Bedrooms 2
Dining Room Open Concept
Interior
Interior Features Disappearing Attic Stairs, Entrance Foyer 2 Story, High Speed Internet, Walk-In Closet(s)
Heating Central, Natural Gas
Cooling Central Air
Flooring Carpet, Laminate
Fireplaces Number 1
Fireplaces Type Family Room, Gas Log
Window Features Double Pane Windows,Insulated Windows
Appliance Dishwasher, Disposal, Electric Water Heater, Gas Range, Refrigerator
Laundry In Kitchen
Exterior
Exterior Feature Courtyard, Rain Gutters
Parking Features Driveway, Garage
Garage Spaces 1.0
Fence Back Yard
Pool None
Community Features Clubhouse, Homeowners Assoc, Playground, Pool, Sidewalks, Street Lights
Utilities Available Cable Available, Electricity Available, Natural Gas Available, Phone Available, Sewer Available, Underground Utilities, Water Available
Waterfront Description None
View Rural
Roof Type Shingle
Street Surface Asphalt
Accessibility None
Handicap Access None
Porch Covered, Front Porch, Side Porch
Total Parking Spaces 2
Private Pool false
Building
Lot Description Back Yard, Landscaped
Story Two
Foundation Slab
Sewer Public Sewer
Water Public
Architectural Style Traditional
Level or Stories Two
Structure Type Vinyl Siding
New Construction No
Construction Status Resale
Schools
Elementary Schools Allgood - Paulding
Middle Schools Herschel Jones
High Schools Paulding County
Others
HOA Fee Include Swim
Senior Community no
Restrictions false
Tax ID 053060
Acceptable Financing Conventional, FHA
Listing Terms Conventional, FHA
Special Listing Condition None
Read Less Info
Want to know what your home might be worth? Contact us for a FREE valuation!

Our team is ready to help you sell your home for the highest possible price ASAP

Bought with BHGRE Metro Brokers
GET MORE INFORMATION
Broker | License ID: 303073
youragentkesha@legacysouthreg.com
240 Corporate Center Dr, Ste F, Stockbridge, GA, 30281, United States






