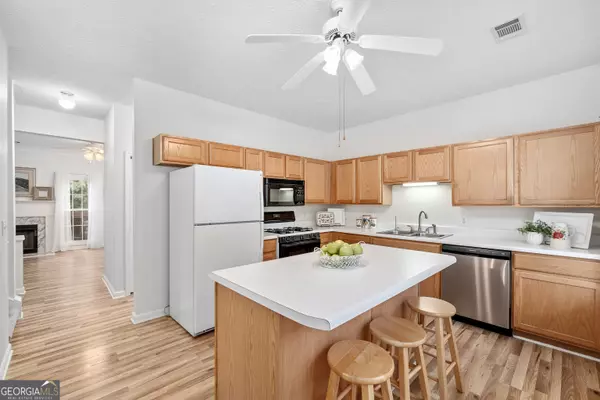Bought with Fidie Ramli • ERA Foster & Bond
$405,000
$379,000
6.9%For more information regarding the value of a property, please contact us for a free consultation.
2 Beds
2.5 Baths
1,500 SqFt
SOLD DATE : 05/16/2024
Key Details
Sold Price $405,000
Property Type Townhouse
Sub Type Townhouse
Listing Status Sold
Purchase Type For Sale
Square Footage 1,500 sqft
Price per Sqft $270
Subdivision Abbotts Mill
MLS Listing ID 10279313
Sold Date 05/16/24
Style Brick Front,Traditional
Bedrooms 2
Full Baths 2
Half Baths 1
Construction Status Resale
HOA Fees $1,800
HOA Y/N Yes
Year Built 1999
Annual Tax Amount $302
Tax Year 2023
Lot Size 1,393 Sqft
Property Description
Meticulously maintained! Incredibly charming end-unit townhome with the most enchanting garden. You'll enjoy morning coffee or an evening glass of wine in the peace and tranquility of this private and stunning garden oasis. The fragrance and natural color of the azaleas, impatiens, hydrangeas, Japanese maple, and crepe myrtles also attract beautiful birds. MAIN LEVEL: Spacious kitchen with center island and lots of cabinetry for storage; eating area is large enough for six people and is flooded with natural light; coffee nook and generous pantry. The fireplace in the Living Room makes for cozy gatherings. Dining Room is open concept. Sliding glass doors off the Dining Room lead to the deck and the magnificent garden. This fabulous floorplan is perfect for entertaining family and friends and ALL will want to gather at this backyard paradise for relaxing evenings and lasting memories. Laundry room. Powder room has been updated. UPSTAIRS: Two en-suite bedrooms and both bathrooms have been remodeled. Great closet storage and lots of natural sunlight and stunning views. ENTRY LEVEL: Entry foyer with coat closet. The garage is extra long to accommodate a possible future bedroom and bathroom (plumbing is already stubbed) OR utilize this additional space as a workshop, craft room or storage area. The front yard is perfectly manicured with a gorgeous Japanese maple tree and irises. EASY showings!
Location
State GA
County Fulton
Rooms
Basement Exterior Entry, Unfinished
Interior
Interior Features Double Vanity, High Ceilings
Heating Natural Gas
Cooling Central Air
Flooring Carpet, Hardwood, Tile
Fireplaces Number 1
Fireplaces Type Living Room
Exterior
Exterior Feature Garden
Garage Attached, Garage
Fence Back Yard
Community Features Street Lights, Walk To Schools, Walk To Shopping
Utilities Available Cable Available, Electricity Available, Natural Gas Available, Phone Available, Sewer Connected, Water Available
Roof Type Composition
Building
Story Three Or More
Foundation Slab
Sewer Public Sewer
Level or Stories Three Or More
Structure Type Garden
Construction Status Resale
Schools
Elementary Schools Wilson Creek
Middle Schools River Trail
High Schools Northview
Others
Financing Conventional
Read Less Info
Want to know what your home might be worth? Contact us for a FREE valuation!

Our team is ready to help you sell your home for the highest possible price ASAP

© 2024 Georgia Multiple Listing Service. All Rights Reserved.
GET MORE INFORMATION

Broker | License ID: 303073
youragentkesha@legacysouthreg.com
240 Corporate Center Dr, Ste F, Stockbridge, GA, 30281, United States






